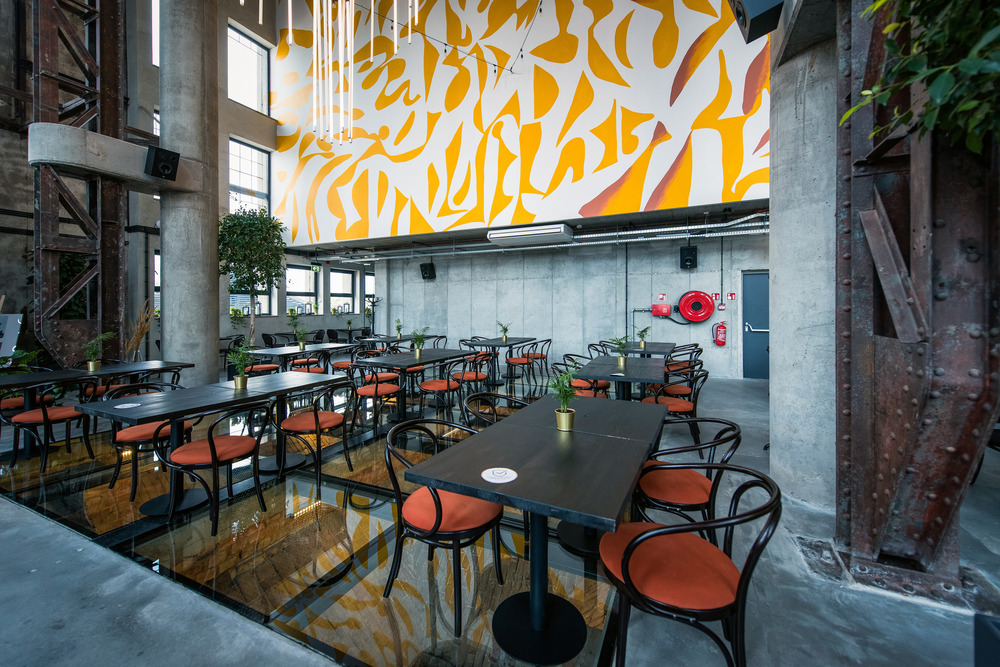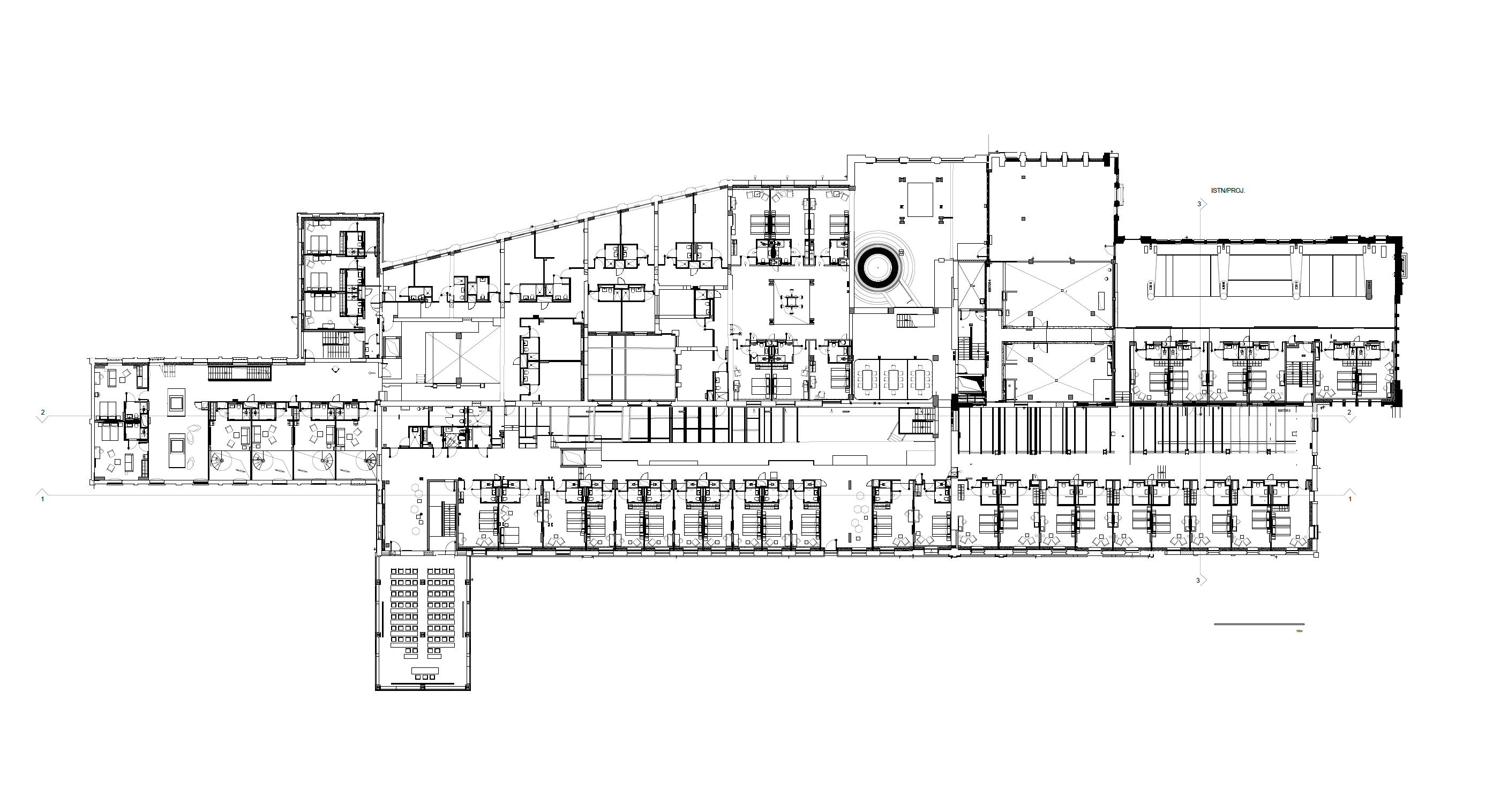
The Żnin sugar factory was built in the late 19th century. Up until 2004, it operated producing sugar from beets. As a result of industrial restructuring, it was closed down and the buildings of the complex were ultimately designated for demolition. ARCHE subsequently purchased the complex with the goal of renovating the factory and reviving the valuable, but collapsing buildings, while endeavoring to respect their historical value, the changes made to them over generations, and their aesthetic and technical diversity.'
From the onset of the project, the firm focused on preserving the history of the building by retaining almost all elements of the old factory, right down to its screws and sheet scraps. Although large elements of the old sugar factory now interact with new functions, they are still quite visible. Smaller elements were also maintained and incorporated into the interior design and, collectively, the whole project has retained its natural authenticity. Upon entering the main building, the first impression is that it still serves as a "factory", with a saturation of stimuli ranging from rough simplicity to emotional characteristics of intimacy and warmth.
Mastering the form of such a complex building proved to be a design challenge, and creating a layout of functions and communication within the vast space was time consuming. Nevertheless, the architects approached that complexity as a unique asset. Construction required load transfer calculations of the new structures, while reinforcing the old parts. The installation inside the building was incorporated into the interior design, and the firm ensured the conservation of the site's industrial heritage.
In its entirety, the complex consists of 27 buildings. None of the existing structures were demolished, and all were assigned new functions (some are still in progress). The approach to the interiors embraced connections to the surrounding landscape, with old stone pavement being restored, and trucks, pipes, masts, and other equipment remaining where it was. That tied the whole project together, infusing recognizable character into the site from the moment the entrance gates are crossed.
The main hotel building features 4-star accommodations, including rooms, a restaurant, and conference space. The second building is a 3-star hotel, connected to an aquapark, a spa, a club, and a brewery. The third building houses a conference room capable of accommodating 800 people, as well as a cinema, a restaurant with additional event space, a marina, a rehabilitation center, and an additional much smaller building that will be adapted for a new function.
The sugar factory is located near the historical centre of Żnin, in close proximity to a lake which once provided the factory with water, and now serves as part of the site's recreational offering, with ideal conditions for windsurfing and motorized water sports.
Several dozen designers worked on the large facility, including BULAK PROJEKT, MML, and MIXT. The construction manager also made a great contribution, as did industry designers who exhibited great creativity. The support of municipal offices also played an important role, as did the input of former sugar factory workers, led by Mr. Andrzej. The main authors of this award-winning project include the President of Arche Władysław Grochowski, who saw the potential of the condemned buildings, as well as architect Marek Bulak, and Chief Designer and architect Piotr Grochowski.

Żnin 설탕 공장은 19세기 말에 지어졌다. 2004년까지 사탕무로 설탕을 생산하는 사업을 했다. 산업 구조 조정의 결과, 공장은 폐쇄되었고 그 단지의 건물들은 결국 철거 대상으로 지정되었다. 이후 ARCHE는 공장을 개조하고 붕괴된 건물을 되살리는 것을 목표로 이 단지를 매입했으며, 그 역사적 가치, 세대에 걸친 변화, 미적, 기술적 다양성을 존중하기 위해 노력했다.
프로젝트의 시작부터, 나사와 시트 스크랩에 이르기까지 오래된 공장의 거의 모든 요소를 유지하여 건물의 역사를 보존하는 데 중점을 두었다. 오래된 설탕 공장의 큰 요소가 이제 새로운 기능과 상호 작용하지만 여전히 눈에 띈다. 더 작은 요소도 유지 관리되어 인테리어 디자인에 통합되었으며 전체적으로 프로젝트 전체가 자연스러운 진정성을 유지한다. 본관에 들어서면 첫인상은 여전히 '공장'이라는 느낌이 들며 거친 단순함에서 친밀함과 따뜻함이라는 감정적 특성에 이르기까지 다양한 자극으로 가득 차 있다.
전체 단지는 27개 동으로 구성돼 있다. 기존 구조물 중 어느 것도 철거되지 않았으며 모두 새로운 기능이 할당되었다(일부는 아직 진행 중이다). 내부로의 접근은 주변 경관과 연결되었고, 오래된 돌 포장도로가 복원되었고, 트럭, 파이프, 돛대 및 기타 장비들이 그 자리에 남아 있다. 그것은 전체 프로젝트를 하나로 묶었고, 출입문을 통과하는 순간부터 눈에 띄는 특징을 사이트에 주입했다.
메인 호텔 건물은 객실, 레스토랑, 회의 공간 등 4성급 숙박 시설을 갖추고 있다. 두 번째 건물은 아쿠아파크, 스파, 클럽, 양조장과 연결된 3성급 호텔이다. 세 번째 건물에는 800명을 수용할 수 있는 회의실, 영화관, 추가 이벤트 공간이 있는 레스토랑, 마리나, 재활 센터, 그리고 새로운 기능을 위해 개조될 훨씬 더 작은 건물들이 있다.
설탕 공장은 한때 공장에 물을 공급했던 호수와 가까운 역사 중심지인 Żnin 근처에 위치하고 있으며, 지금은 윈드서핑과 모터로 움직이는 수상 스포츠에 이상적인 조건을 갖춘 레크리에이션 시설의 일부로 사용된다.























Architects Bulak Projekt
Location Janickiego 1, 88-400 Żnin, Poland
Site area 360,000㎡
Building area 16,800㎡
Usable area 23,000㎡
Gross floor area 35,000㎡
Principal architects Marek Bulak, Piotr Grochowski
Architecture and urban planning Bulak Projekt(Bartosz Potępski, Anna Siwiec, Katarzyna Fiedorowicz, Karolina Feliksik, Ireneusz Kossakowski, Łukasz Dąbrowski, Aleksandra Sybilska, Sławomir Kostrzewski, Ferdynand Słowik)
Interior design ARCHE(Katarzyna Grochowska, Wojciech Kolęda, Jagoda Dyszkiewicz, Elżbieta Laszczka), MML ARCHITEKCI(Przemysław Nowak, Paulina Masternak, Lech Moczulski), MIXD(Piotr Kalinowski, Katarzyna Majer-Hola, Joanna Mazurek, Dominika Niewczas-Januszek), Bulak Projekt(Magdalena Mika, Katarzyna Saniewska, Tatsiana Zarembiuk, Karolina Opałczyńska)
Structure KONSYSTEM(Radosław Lorens)
Electrics Pracownia Elektryczna Adam Zdziarski(Adam Zdziarski)
Sanitary installations ELER(Piotr Ściegienka)
General contractor ARCHE
Investor ARCHE
Original building 1894
Completion 2020
Photographer ONI STUDIO, nalewajk.pl
'Interior Project > Hospitality' 카테고리의 다른 글
| Platinum Hotel (0) | 2023.04.27 |
|---|---|
| Hangho Land Boma No. 36 Villa’s Private Basement Club (0) | 2023.04.24 |
| Hotel Indigo Suzhou Yangcheng Lake (0) | 2022.03.16 |
| Hotel Maestoso (0) | 2022.03.10 |
| Xiangyu xiangyuan Home Stay (0) | 2022.02.04 |
마실와이드 | 등록번호 : 서울, 아03630 | 등록일자 : 2015년 03월 11일 | 마실와이드 | 발행ㆍ편집인 : 김명규 | 청소년보호책임자 : 최지희 | 발행소 : 서울시 마포구 월드컵로8길 45-8 1층 | 발행일자 : 매일







