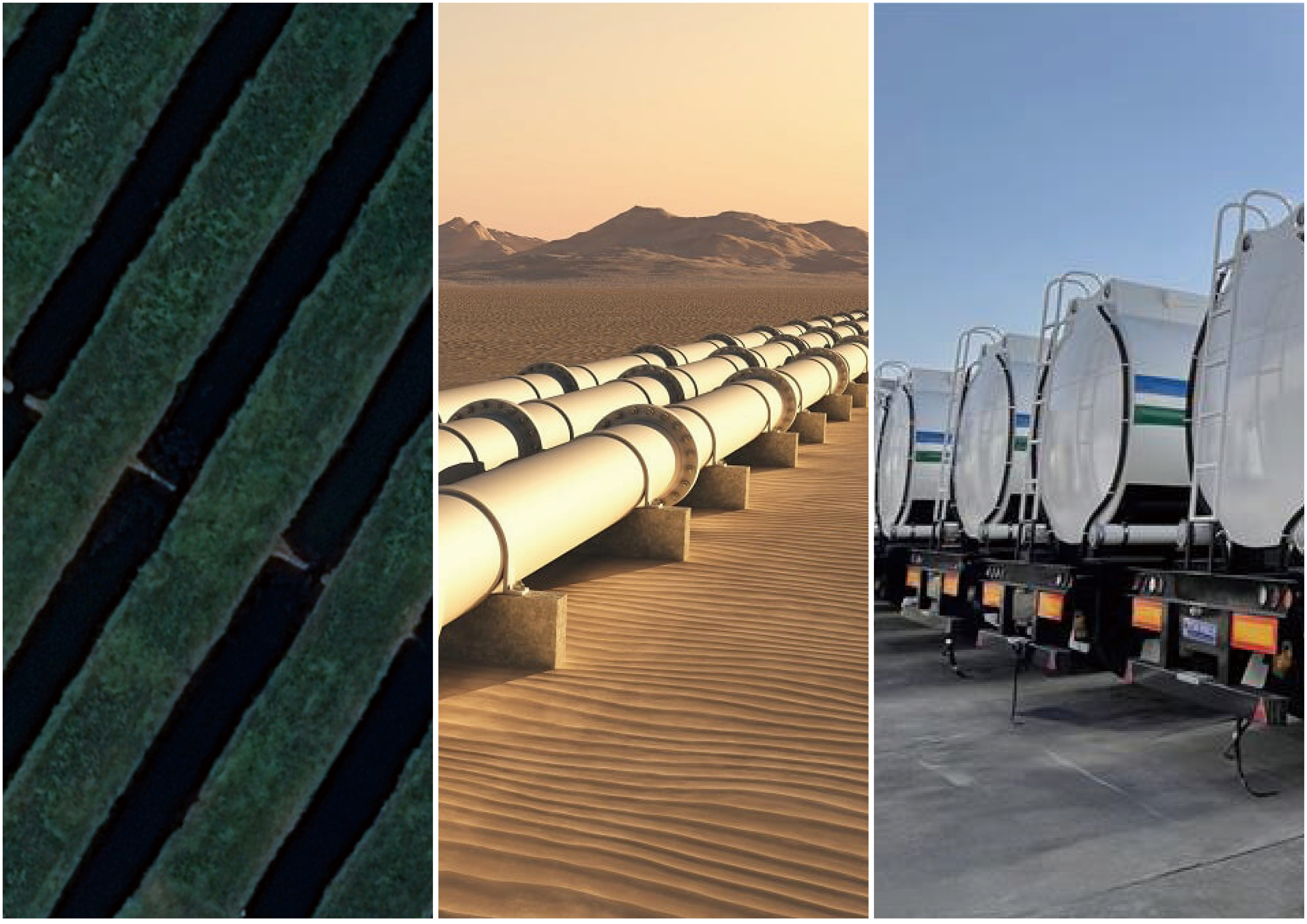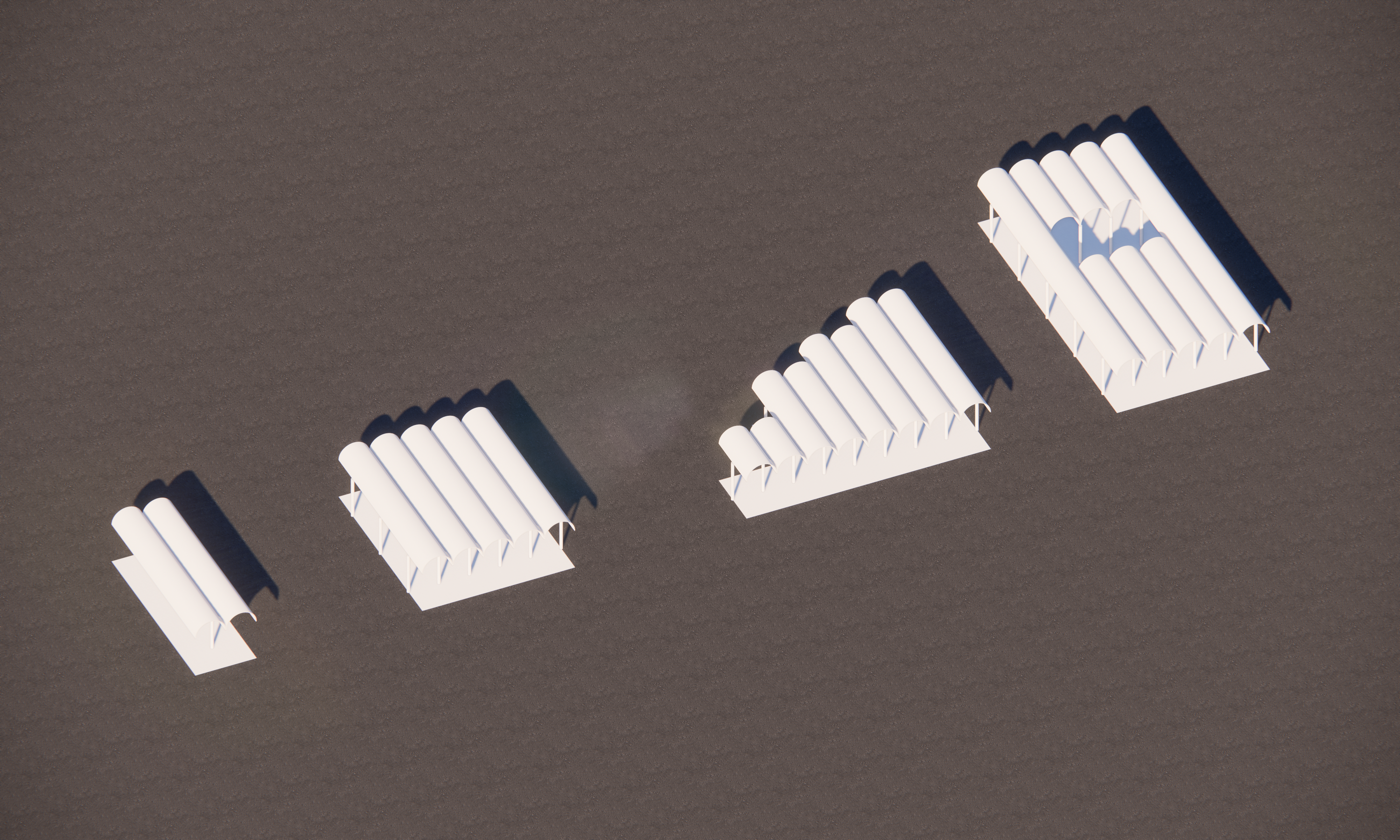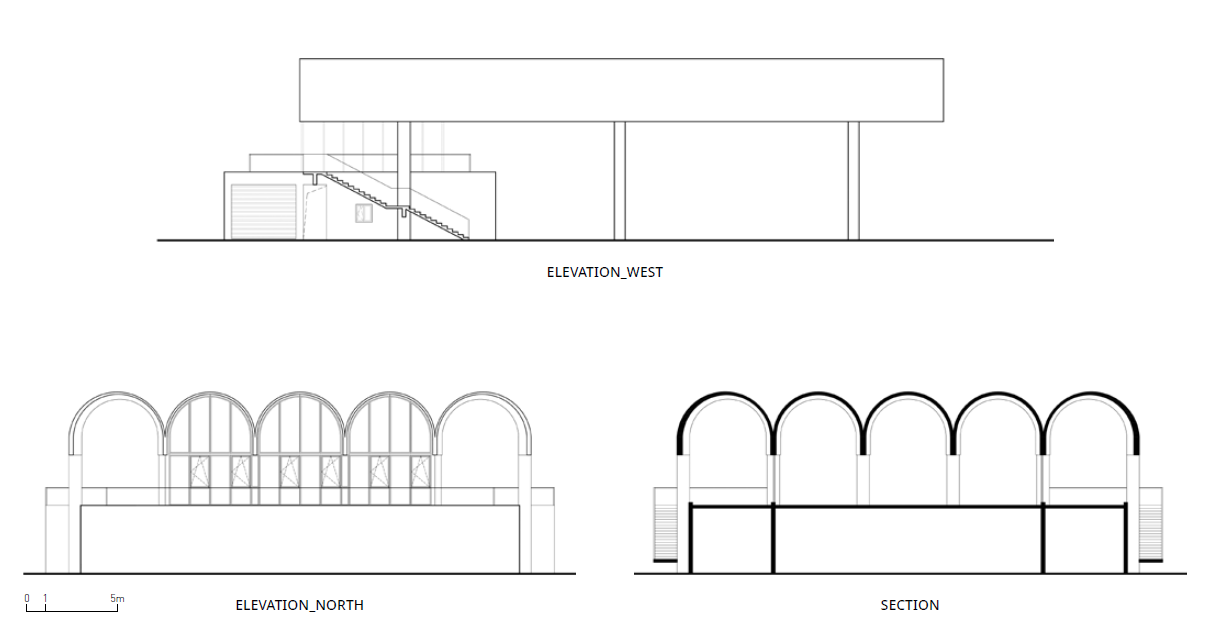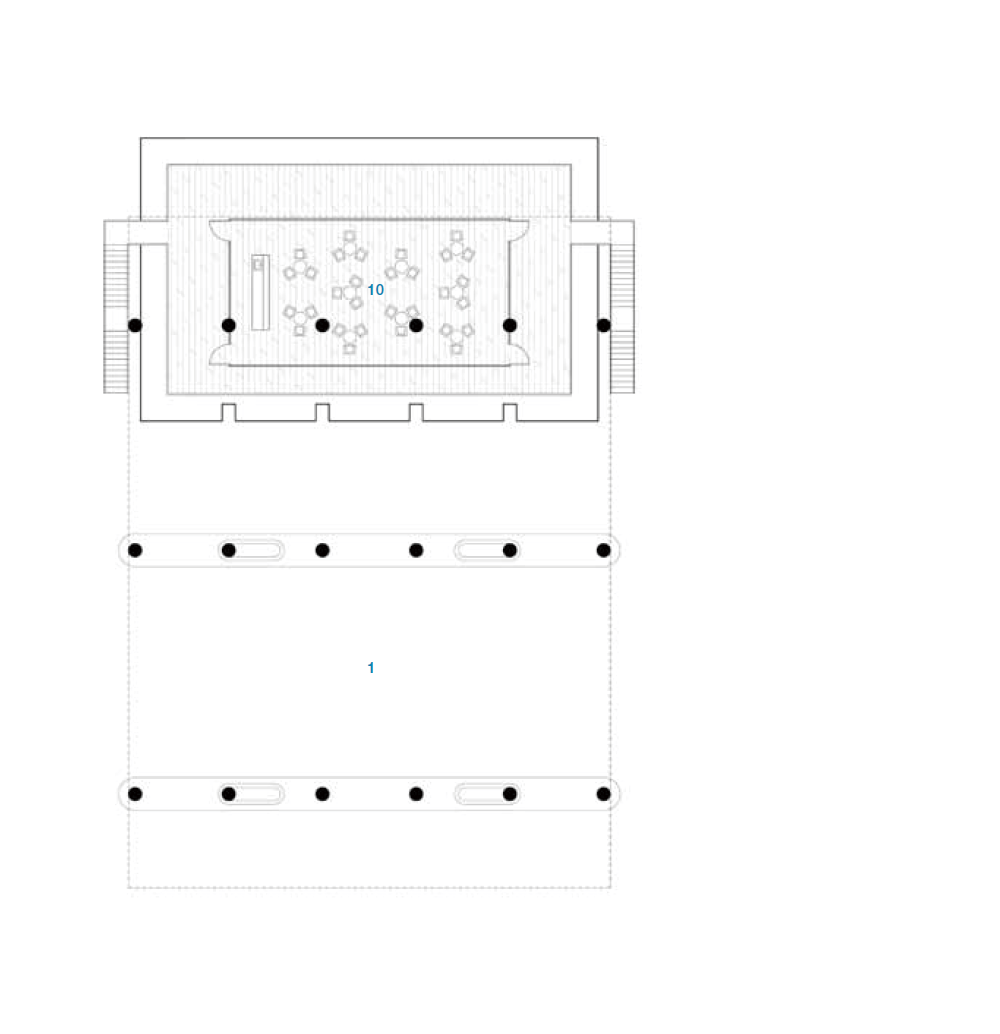
헬로 가스 파빌리온-주유소의 다른 모습
HELLO 신에너지기술유한공사가 설립한 신규 주유소 HELLO 주유소는 중국의 대표적인 석유산업 중심지 둥잉에 위치하고 있다. 둥잉은 "HELLO" 브랜드의 탄생지이기 때문에 고객은 자신들의 표준 이미지와 차별화되는 플래그십의 모습을 원한다.
주유소의 진화
한 세기 전만 해도 주유소는 연료를 공급하는 느슨한 펌프 형태로 존재했다. 고객을 위한 멀티 서비스가 활성화되면서 대형 캐노피로 뒤덮인 차량용 주유소는 건축 형태가 다양해졌다. 이후 체인 소매업이 발달하면서 대부분의 주유소는 조립식 공간 프레임 구조로 표준화되면서 '건축 유니폼'을 입게 됐다. 이 프로젝트에서는 동질적인 주유소가 아닌 다른 주유소를 모색해보고자 한다.
줄무늬 텍스쳐 & 연속 둥근 천장
HELLO는 큰길 북쪽의 논에 자리 잡고 있다. 동이는 토양의 염분과 알칼리도가 높기 때문에 이랑 간에 워터벨트가 내장되어 토질을 개선한다. 이랑과 워터벨트가 번갈아 배열되어 논에서 줄무늬 결을 형성한다. 이러한 독특한 결을 반영하여 우리는 5개의 표준 반원 아치가 있는 연속식 둥근 천장을 사용했으며, 이는 도시의 산업 유산인 파이프라인과 유조선을 더욱 연상시킨다. 둥근 천장의 수와 길이는 다양하고 현장에 맞게 조정할 수 있다. 이 모듈식 지붕 시스템은 실용적인 복제를 달성하며, 이를 통해 효율성과 고유성의 균형을 유지한다.
크기와 공간 - 원근법적 인식
지붕은 5개의 연속적인 둥근 지붕이 일렬로 늘어서 있다. 정면에서는 곡선으로, 측면에서는 긴 직사각형 블록으로 보인다. 큰길에서 멀리 HELLO로 차량이 올 때 운전자들은 주로 주유소의 측면 모습을 보게 되는데, 이는 눈길을 끄는 공중에 떠 있는 거대한 볼륨이다. 역에 가까이 가면 사람들은 지붕의 정면 모습을 볼 수 있는데, 가느다란 곡선이 부피감을 감소시켜 크기와 공간의 흥미로운 경험을 소개하는 장난스러운 시각적 원근감이다.
흐름이 있는 공간
연속적으로 이어지는 둥근 지붕은 아래의 기복이 심한 공간들을 조각한다. 측면으로 앞마당을 달리면서 사람들은 지붕의 높이가 리듬에 따라 위아래로 달라진다고 느끼며, 이는 역동적인 흐름의 시각적 경험을 만들어낸다.
주유소 + 경치 좋은 카페
표준 HELLO 주유소는 주유, 키오스크 및 세차의 세 가지 기본 기능을 포함하고 있다. 또한 2층에는 넓은 카페와 라운지가 있다. 들판이 내려다보이는 투명한 공간에 앉아 그림 같은 평화로운 환경을 즐기며 자연과 친밀한 연결을 느낀다. 또는 HELLO 그룹의 회의실이나 전시장으로 유연하게 사용할 수 있다. 결국 우리는 주유, 휴식 및 모임을 위한 이상적인 목적지로 주유소를 만든다.

HELLO Gas Pavilion-Another Look for Gas Station
HELLO gas pavilion, a brand-new gas station built by HELLO New Energy Technology Co., Ltd, locates in Dongying, the prominent petroleum industry hub in China. Since Dongying is the birthplace of “HELLO” brand, the client desires a flagship look that distinguishes it from their standard image.
Evolution of Gas Station
A century ago, gas station existed as loose pumps at street side for fueling up. With the boosting of multi-services for the customers, drive-in gas stations covered by big canopies sprang up with full varieties in architectural forms. Later as the development of chain retailing, most gas stations were standardized into prefabricated space frame structure, leading to “an architectural uniform” of gas station. In this project, we try to explore another look for gas station other than those homogeneous ones.
Stripe Texture & Continuous Barrel Vault
HELLO is sited in a paddy field north to the main road. Due to high salinity and alkali of the soil in Dongyi, water belts are embedded in between the ridges to improve the soil quality. The alternating arrangement of the ridges and water belts forms a stripe texture in the paddy field. Echoing this unique texture of site, we have employed a continuous barrel vault roof with five standard semicircle arches, further being reminiscent of the pipelines and oil tankers that are the city’s industrial heritage. The number and length of barrel vaults can be varied and adaptable to different sites. This modular roof system achieves practical replication, by which we balance efficiency and uniqueness.
Size & Space -A Perspective Perception
The roof is a row of five continuous barrel vaults. It appears as a curve from the front and a long rectangular block from the side. When vehicles are coming from main road to HELLO at a distance, drivers primarily see the side view of the gas station, an eye-catching suspended massive volume. Driving close to the station, people can see the front view of the roof, a slender curve diminishing the sense of volume, which is a playful visual perspective perception introducing an intriguing experience of size and space.
Space with Flow
The continuous barrel vaults sculpt undulating spaces underneath. Driving through the forecourt laterally, people feel the heights of the roof vary up and down in rhythm, which creates a visual experience of dynamic flow.
Gas Station + Scenic Café
Standard HELLO station contains three basic functions: refueling, kiosk and car wash. In addition, we incorporate a spatial café and lounge on the second floor. Sitting in the transparent space overlooking the field, people feel an intimate connection to nature, enjoying the picturesque and peaceful surroundings. Alternatively, it can be used as conference room or exhibition hall for HELLO group with flexibility. Eventually we make the station an ideal destination for refueling, relaxing, and gathering.











건축가 SITUATE Architecture
위치 중국, 산둥성, 둥잉
디자인팀 Zhang Minghui, Zhang Zhen, Ren Mingmin
구조엔지니어 Shi Wei, Liu Qiliang
특화설계 Harbin Tianyuan Petrochemical
프로젝트면적 880㎡
설계기간 2021. 7 - 2022. 3.
시공기간 2022. 3. - 10.
발주자 HELLO New Energy Technology Co., Ltd
사진작가 DU Chen
해당 프로젝트는 건축문화 2024년 5월호(Vol. 516)에 게재되었습니다.
The project was published in the May, 2024 recent projects of the magazine(Vol. 516).
May 2024 : vol. 516
Contents : SKETCH City of Lost Memories / Hossain Mousavi 잃어버린 기억의 도시 / 허세인 무사비 : COMPETITION : RECENT PROJECT g:ign / g:ign architects 지아인(地我因) / 건축사사무소 지아인Arc and
anc.masilwide.com
'Architecture Project > Infrastructure' 카테고리의 다른 글
| 은빛 물결이 넘실대는 곳 / 서큘러 스튜디오 (0) | 2025.01.31 |
|---|---|
| Blue M Tec Pyeongtaek Logistics Center (0) | 2024.10.28 |
| Baltimore Bend Playground (0) | 2024.05.20 |
| PTT Saraphi Gas Station (0) | 2023.12.26 |
| Colorful Wangjing (0) | 2023.11.28 |
마실와이드 | 등록번호 : 서울, 아03630 | 등록일자 : 2015년 03월 11일 | 마실와이드 | 발행ㆍ편집인 : 김명규 | 청소년보호책임자 : 최지희 | 발행소 : 서울시 마포구 월드컵로8길 45-8 1층 | 발행일자 : 매일







