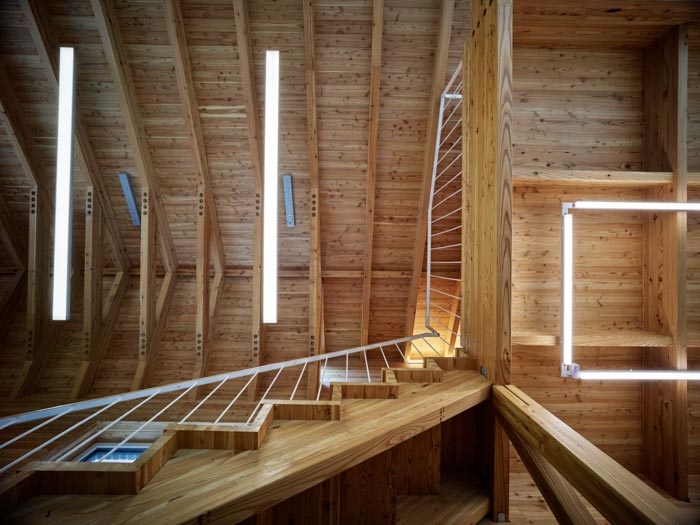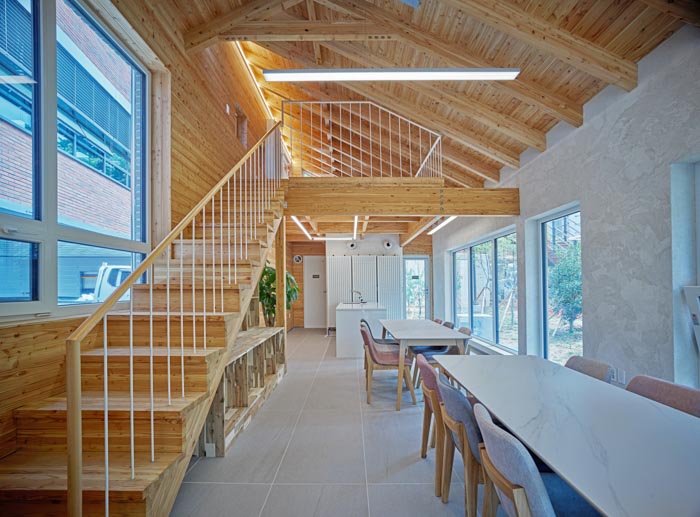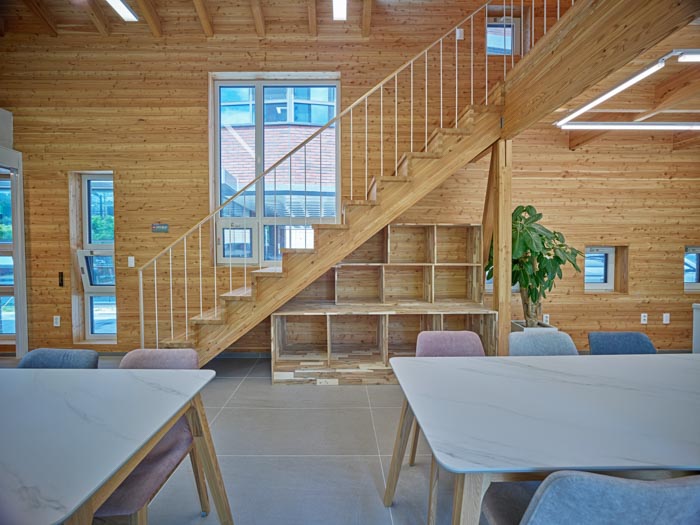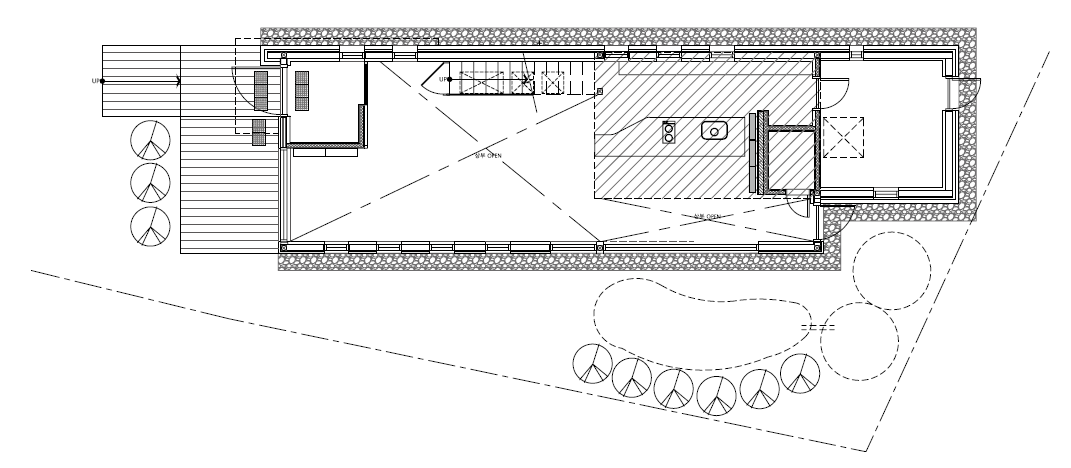
가호동행정복지센터 내 주민커뮤니티 사업시설 중 하나로 계획된 진주돌봄꽃집(지역사회 돌봄 플랫폼)은 진주시와 업무협약을 통해 한국건설기술연구원의 생태건축 실증사업으로 진행됐다. 친환경 저탄소 건축의 실현을 위해 목구조를 적용했으며, 국내 최초 탄소중립 공공 건축물을 목표로 국산 낙엽송을 활용한 목조패널라이징을 비롯한 많은 친환경 생태건축 기법이 적용됐다. 에코 콘크리스와 발포유리골재 단열공법을 활용한 바닥 시스템, 목섬유 단열재 SIP를 활용한 외벽, 천연 비소성 흙별도와 목재를 활용한 내벽 및 내장 등의 요소들은 탄소 제로 건축물의 실현을 목표로 한다.
진주돌봄꽃집은 목구조를 활용한 공공건축물은 따뜻하고 주민친화적인 공간을 형성하여 지역 주민들의 다양한 프로그램을 지원하고 정서적인 안정을 취할 수 있는 공간을 제공한다. 주민들을 위한 원예공간, 휴식공간, 사랑방 등으로 사용되며 주민들의 화합을 도모하고 지역사회 내 촘촘한 사회 안전망 구축의 거점 시설로의 역할을 기대할 수 있다.

Jinju Dolbom Flower Shop (community care platform), planned as one of the community business facilities within the Gaho-dong Administrative Welfare Center, was carried out as an ecological building demonstration project of the Korea Institute of Civil Engineering and Building Technology through a business agreement with Jinju City. A wooden structure was applied to realize eco-friendly, low-carbon architecture, and many eco-friendly ecological building techniques, such as wooden panelizing using domestic larch, were applied with the goal of becoming Korea’s first carbon-neutral public building. Elements such as a floor system using eco-concrete and foamed glass aggregate insulation, an exterior wall using wood fiber insulation SIPs, and interior walls and interiors using natural non-fired earth and wood are used for the goal of realizing a zero-carbon building.
Jinju Dolbom Flower Shop is a public building that uses a wooden structure to form a warm and welcoming space for locals, supporting various programs and providing a space to experience emotional safety. It includes a gardening space, rest area, and reception room for locals, and is expected to serve as a base facility to promote harmony among residents and build a dense social safety net within the community.
















건축가 한국건설기술연구원
위치 경상남도 진주시 가좌동 1966
용도 공공업무시설
대지면적 75.00㎡
건축면적 48.57㎡
건폐율 18.84%
용적률 30.51%
규모 지상 1층
준공 2022. 3.
연구 김현수 생태건축연구단장, 박금성 연구원,
문수영 연구원, 장대희 연구원, 김상헌 연구원,
오근영 연구원
공공건축가 조민구
협력 및 시공 세명대학교, 서울대학교, (주)이가 ACM건축사사무소, (주)위드엠텍, 부림산기(주), (주)부일건화, (주)한설그린, (주)동남리얼라이즈, 에코엔하임, (주)클라이맥스, (주)네패스, (주)수미개발
사진작가 한국건설기술연구원 제공
해당 프로젝트는 건축문화 2023년 8월호(Vol. 507)에 게재되었습니다.
The project was published in the August, 2023 recent projects of the magazine(Vol. 507).
August 2023 : vol. 507
Contents : Records Four Architects from Three Teams Selected for ‘2023 Korea Young Architects Award’ 2023 젊은 건축가상에 선정된 4명의 건축가들 : EXHIBITION / COMPETITION / BOOKS : SKETCH Mistakes, New Beginnings / Diego Alejandro Oquen
anc.masilwide.com
'Architecture Project > Cultural' 카테고리의 다른 글
| National Centre for Art, Crafts and Design (0) | 2023.12.21 |
|---|---|
| Jaeun Multipurpose Village Hall (0) | 2023.12.08 |
| Munsan-eup Community Center (0) | 2023.11.23 |
| Myeongseok-myeon Community Center (0) | 2023.11.22 |
| Shaoxing Rice Wine Town Reception Room (0) | 2023.11.14 |
마실와이드 | 등록번호 : 서울, 아03630 | 등록일자 : 2015년 03월 11일 | 마실와이드 | 발행ㆍ편집인 : 김명규 | 청소년보호책임자 : 최지희 | 발행소 : 서울시 마포구 월드컵로8길 45-8 1층 | 발행일자 : 매일







