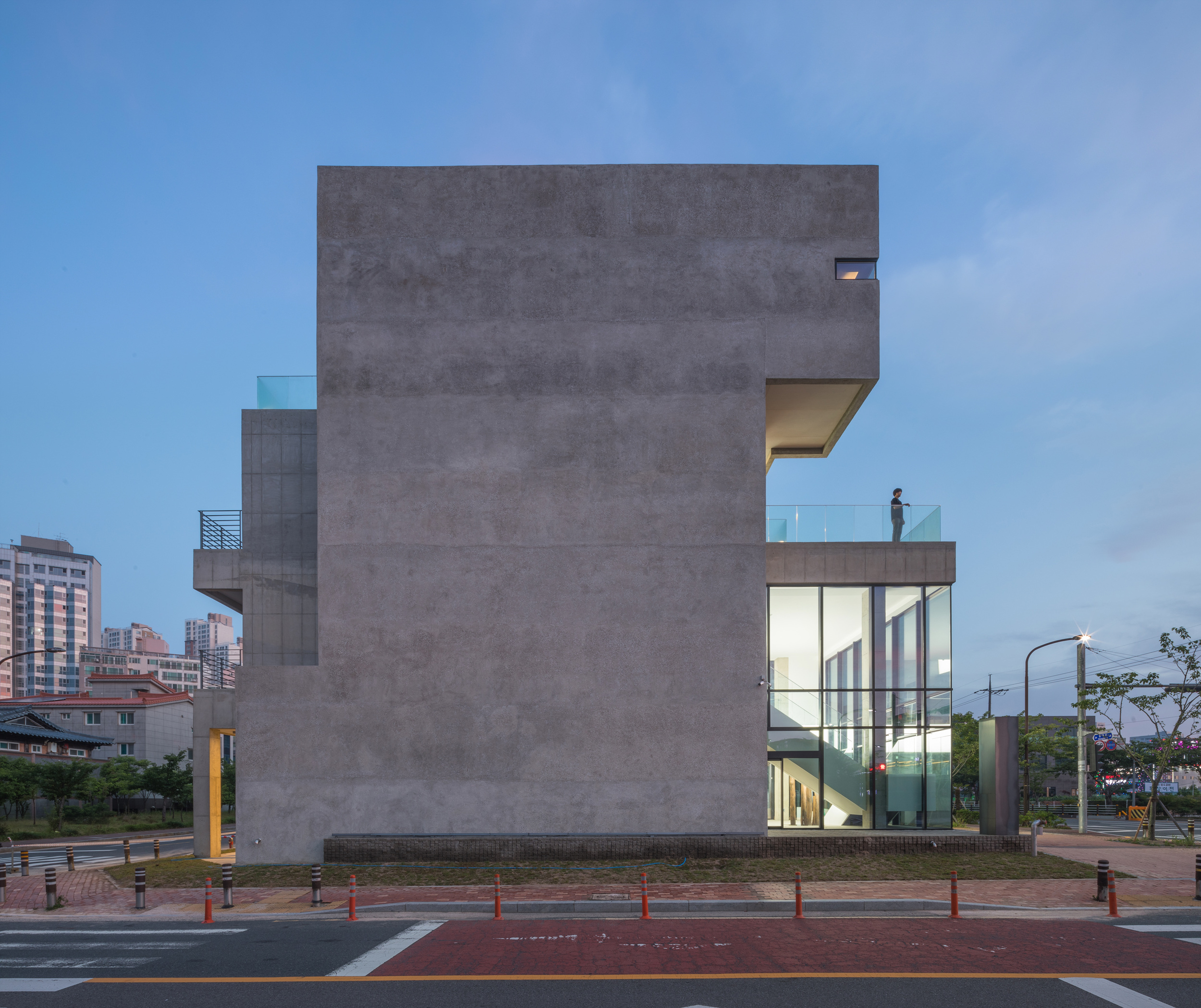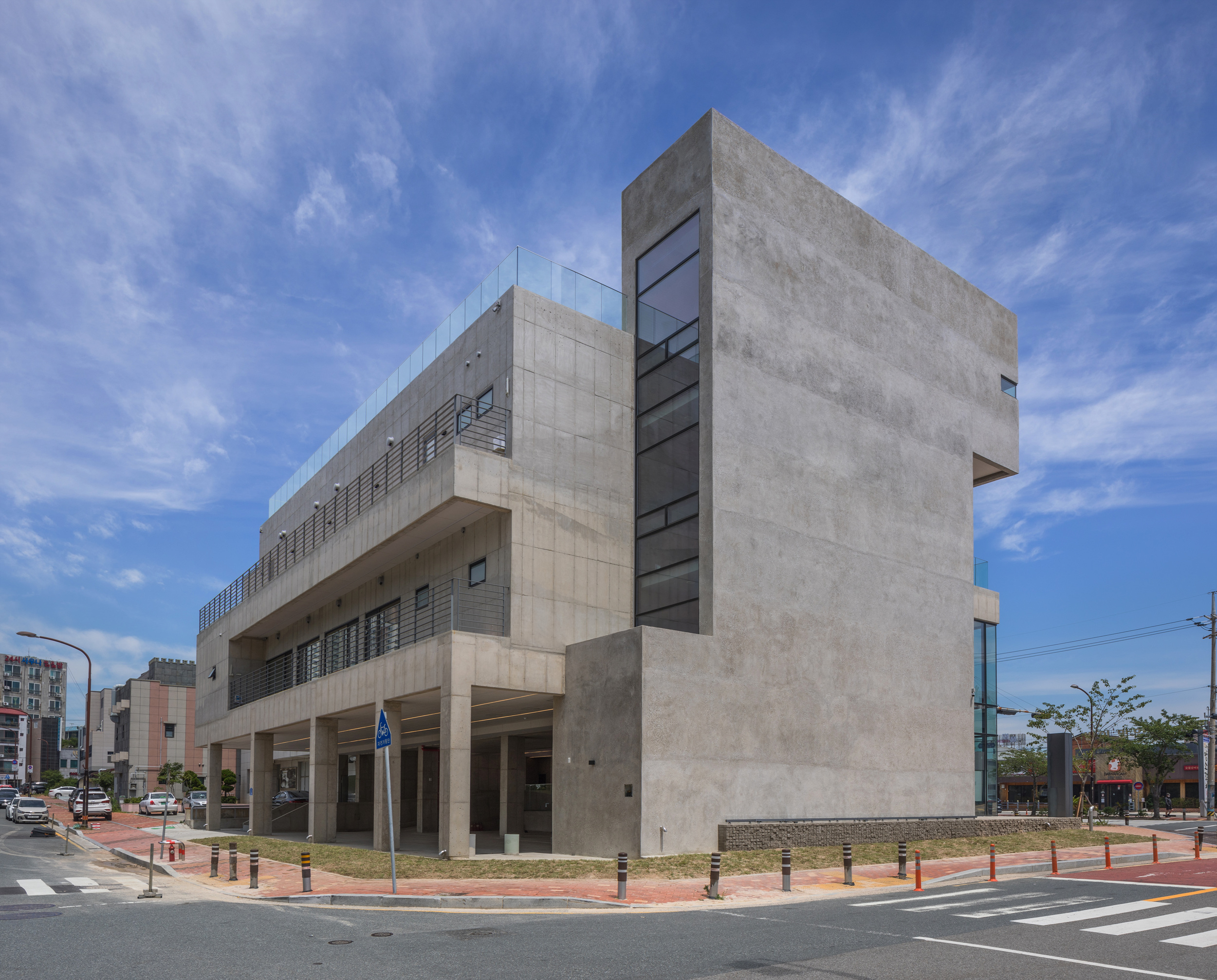
The site adjoining the entrance road of Daewangam, a tourist destination in Ulsan, is located on the border between residential areas towards the south and commercial areas towards the north. The client, who was operating a Korean beef restaurant within the vicinity, sought to carry out his commercial activities by securing his own space. It was a project intended to plan an experimental structure as a complex space where one can enjoy culinary culture via a new architectural space rather than a simple meat restaurant.
Structure Formed by Connected Areas of Movement
In the commercial architecture, the first floor is essentially consisted of a store or stores. However, by taking advantage of the characteristic that the south and northern sides are adjacent to the main road and the rear road with a height difference, the first floor was boldly vacated and used as a parking lot, emptied as an external space where pedestrians can move, and the interior space of the floor was formed only as the entrance lobby and waiting area. From the first floor to the third floor, an open space was formed to ensure that the interior, vertical and horizontal structure could all be identified from the entry space. Furthermore, a futuristic atmosphere connected by a line was created by putting a barrisol light on the cross section of the floor to understand the structure of the movement connected as one, and the stairs leading from the first floor hall to the second floor were intentionally detoured to understand how the space was formed, while the movement from the second floor to the third floor is divided into two and connected to the space of the two areas divided by the courtyard.
Between the Stacked External Spaces
Conventionally, a strong sunlight from the south presents the issue of always having to lower the blinds in commercial spaces. The rooms were arranged on the southern side of the second and third floors to address this issue, and the large hall was placed on the northern side to secure a sense of openness and to control the issue of sunlight. In both the south and the north, the space between the cities was formed by arranging the external space rather than directly being related to the cities. By creating a courtyard in the area where the room and the hall are related, a middle area was formed where the two different structures are balanced. The exterior observation plaza derived from the south and north movements of the second floor relates to the cities in a vertical structure. The rooftop is an external city observation deck that may be used as a multi-purpose space and event. From the piloti parking lot, which serves as an empty city plaza on the first floor, the external spaces on the second and third floors are stacked with a single inner space layer and are a middle area that connects the relationships and integrates the outer spaces stacked on the roof top.

울산의 관광지인 대왕암의 진입 도로에 접한 대지는 남쪽으로는 주거지역이고 북쪽으로는 상업지역이 접하는 경계에 위치하고 있다. 주변에서 ‘대왕암 암소갈비’라는 한우 고깃집을 운영하던 건축주는 자신의 공간을 마련하여 상업 행위를 영속하고자 하였다. 단순한 고깃집이 아닌 새로운 건축공간을 통해 음식문화를 즐길 수 있는 복합공간으로 실험적 구성을 기획하는 프로젝트였다.
연결된 동선이 만든 분리된 구성
상업건축에서 1층은 매장으로 구성하는 것이 기본이다. 하지만, 남측과 북측이 주도로와 후면도로에 높이차를 두고 접해 있는 특성을 활용하여 과감하게 1층을 비워 주차장으로 활용하면서 보행자들이 이동할 수 있는 외부 공간으로 비워내고 진입 로비와 대기 공간으로만 1층 내부 공간을 구성하였다. 1층에서는 3층까지 하나로 열린 공간을 구성하여 내부와 수직적 구성과 수평적 구성을 진입공간에서 모두 파악할 수 있도록 하였다. 또한, 하나로 연결된 동선 구조를 파악할 수 있도록 층의 단면에 바리솔 조명을 넣어 선으로 이어진 미래적 분위기를 연출하였다. 1층 홀에서 2층으로 진입하는 계단을 의도적으로 우회시켜 공간의 구성 방식을 파악하도록 하였으며 2층에서 3층으로 연결되는 동선은 2개로 분리되어 중정으로 나뉜 두 영역의 공간으로 각각 연결된다.
적층된 외부 공간들의 사이
보통 남쪽의 강한 햇빛은 상업공간에서 항상 블라인드를 내려야 하는 문제점을 가지고 있다. 2층과 3층의 남쪽에 룸을 배치하여 이러한 문제를 해결하고 대형 홀은 북측에 배치하여 개방감을 확보하고 햇빛에 대한 문제를 조절하고자 하였다. 남쪽과 북쪽 모두 도시와 바로 관계하는 방식이 아닌 외부 공간을 배치하여 도시와 만나는 사이 공간을 구성하였다. 룸과 홀이 관계하는 영역에 중정을 만들어 두 개의 다른 구성이 균형을 유지하는 중간계를 만들었다. 2층의 남쪽과 북쪽의 동선에서 파생된 외부 전망 광장이 수직 구성에서 도시와 관계한다. 루프탑은 다목적 공간 및 행사로 사용될 수 있는 외부 도시 전망대이다. 1층의 비어 있는 도시광장 역할을 하는 필로티 주차장에서부터 2층과 3층의 외부 공간들은 하나의 내부 공간 레이어를 가지고 적층 되어 서로의 관계를 연결하는 중간계 영역이며 루프탑에서 적층된 외부 공간들을 통합한다.
















Architect ON Architects Inc.
Location Bang-eo dong, Dong-gu, Ulsan, Republic of Korea
Use Neighborhood Living Facilities
Site area 828.0㎡
Built area 649.23㎡
Total floor area 2,644.02㎡
Floors 4F
Structure Reinforced Concrete
Exterior finish Redwood exposed concrete
Interior finish Stainless still holded plate, cement brick
Architect Woongsik Jung
Construction Daesung Lee
Photographer Joonhwan Yoon
해당 프로젝트는 건축문화 2022년 12월호(Vol. 499)에 게재되었습니다.
The project was published in the December, 2022 recent projects of the magazine(Vol. 499).
December 2022 : vol. 499
Contents : RECORDS Communicate with the city, Encounter architecture, Discover a story: 'Open House Seoul 2022' 도시와 소통하다, 건축을 만나다, 이야기를 발견하다: ‘오픈하우스서울 2022’ To Demonstrate the Era of Carbon Neutra
anc.masilwide.com
'Architecture Project > Commercial' 카테고리의 다른 글
| JINS PARK Maebashi (0) | 2023.04.24 |
|---|---|
| Soseum (0) | 2023.04.06 |
| Yongmoon (0) | 2023.03.30 |
| Plain Color (0) | 2023.03.27 |
| MORE FUN (0) | 2023.03.09 |
마실와이드 | 등록번호 : 서울, 아03630 | 등록일자 : 2015년 03월 11일 | 마실와이드 | 발행ㆍ편집인 : 김명규 | 청소년보호책임자 : 최지희 | 발행소 : 서울시 마포구 월드컵로8길 45-8 1층 | 발행일자 : 매일







