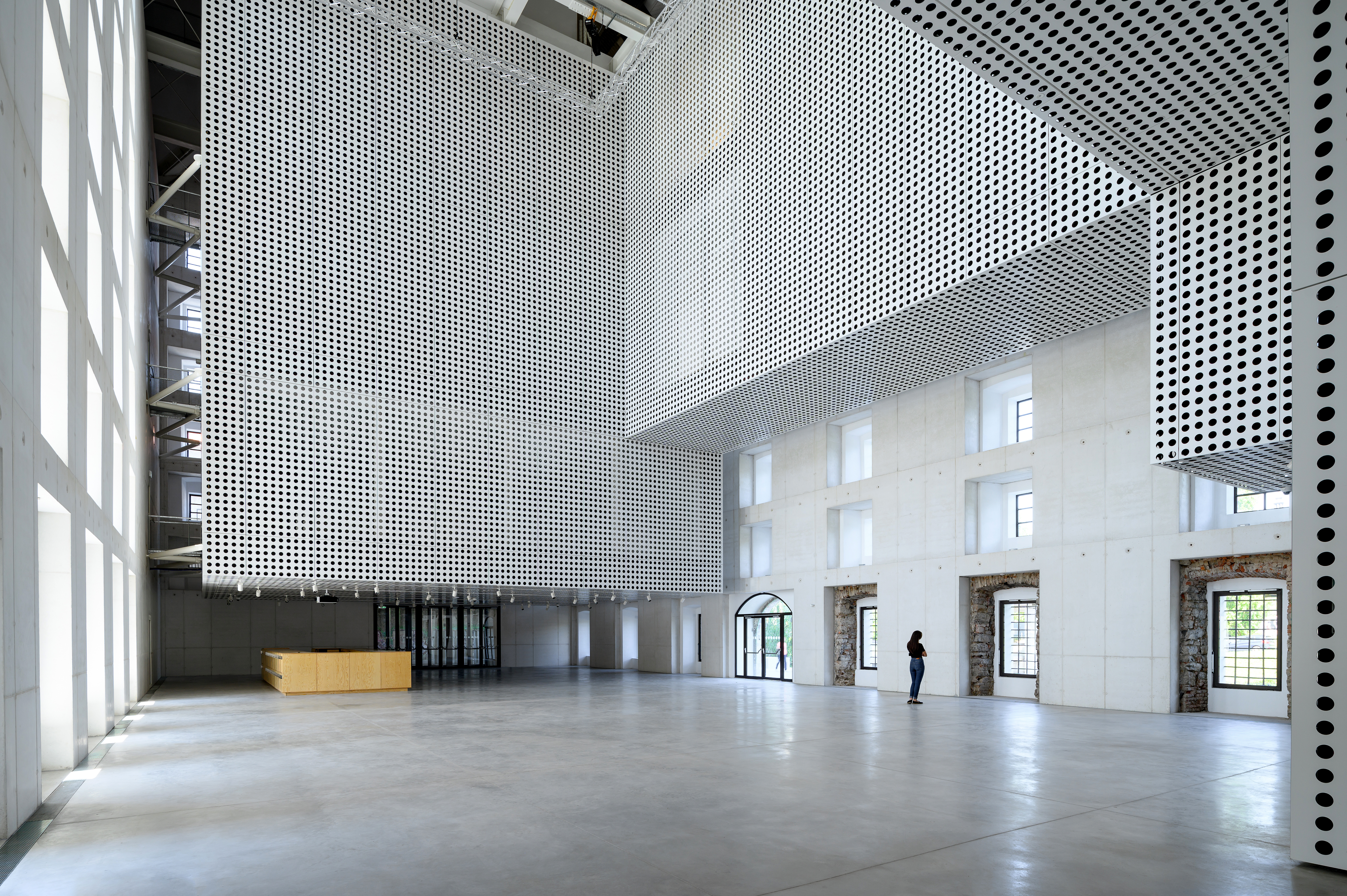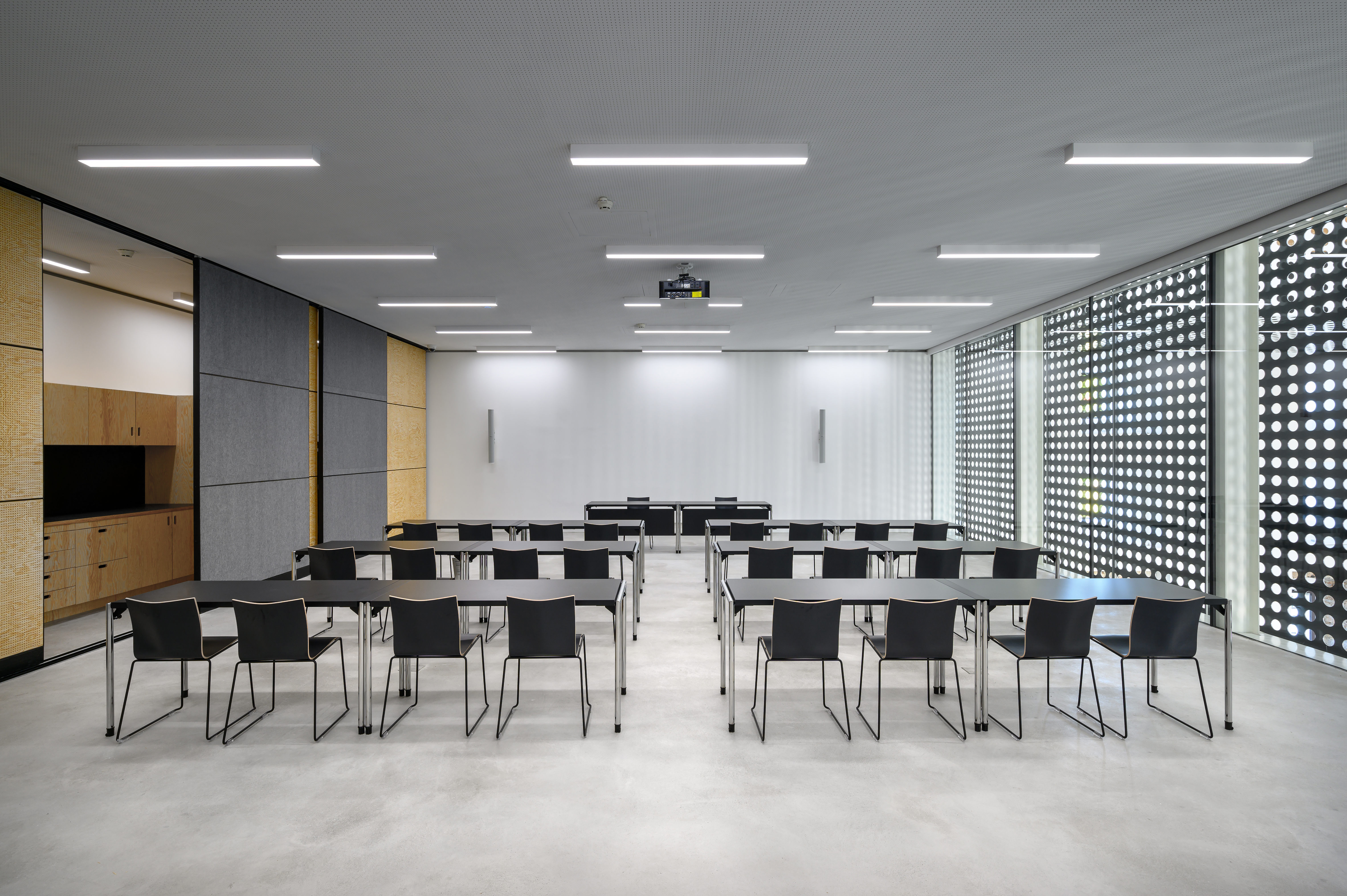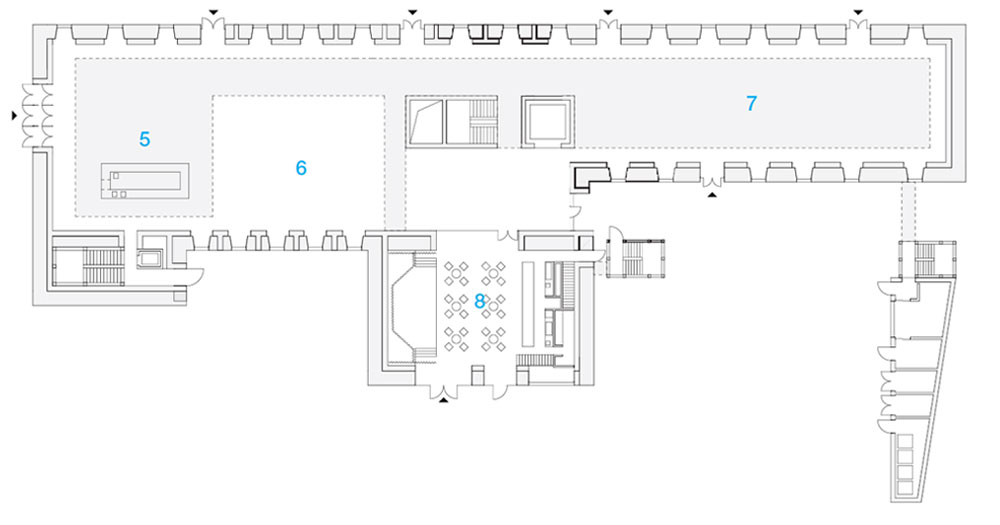
Cukrarna is a former sugar refinery, built in 1828 in Ljubljana, Slovenia. During its ‘two-hundred-year history, it was a sugar refinery, destroyed in a disastrous fire, and later a tobacco factory, a textile factory, a military barracks, and a homeless shelter. It was also a temporary home for many poets and writers from Slovenia’s Modern period, which was key to establishing Slovenia as an independent nation. Due to its' significance as a monument of 19th century industry, it has been listed as a protected building, and due to its rich history, it is firmly anchored in the Slovenian nations’ subconscious as a cultural symbol.
In 2009 the City municipality of Ljubljana organized an international competition to find the best proposal for the renovation of this national monument. Scapelab won the competition with the key idea to carve out all internal structures of the building, preserving only the historic envelope, and converting the building into a multi-functional space for contemporary art. The ground floor is an extension of urban public space, accessible to all, free of charge. Upon entering, visitors are made aware of the gargantuan dimensions of the former factory. The gallery volumes, designed as “white cube” galleries, levitate above the ground floor, hanging from the steel roof structure. They are separated from the historic envelope by a visible gap, and are wrapped in perforated, sleek metal skin, contrasting the concrete walls of the historic envelope. The perforated skin is an aesthetic device, visibly marking the new volumes - but also a functional element. It is an acoustic dampener, reducing reverberation, which makes it possible to hold concerts in the main hall; it is also a lighting fixture, and an HVAC distribution system. The building has a newly excavated basement, which holds a dedicated space for performance art, lockers, technical spaces, and workshops for preparing exhibitions. The gallery bar is designed as a sound stage, becoming a jazz club and live music venue in the evening. The gallery spaces are designed as “white cube” galleries of different proportions. In key positions, the gallery spaces are transparent, showing the visitors new perspectives of the interior space. Part of the gallery spaces is also dedicated as a space for education, lectures, and children’s workshops.
The New Cukrarna represents a revolutionary new space in the cultural infrastructure of the city of Ljubljana. It is an urbanistic attractor at the city center’s edge, regenerating a former derelict city area. It builds its image and aesthetic upon its rich industrial heritage, working with simple materials, and using repetition as a metaphor of the industrial revolution. This industrial choice of materials and visual language is carefully reworked as a floating composition of volumes, drawing inspiration from the rich cultural history of the poets who once resided here, to provide a platform for artists of the future.

쿠크라르나는 슬로베니아 류블랴나에 1828년에 지어진 옛날 설탕공장이다. 200년의 역사를 가진 이곳은 처음에 설탕 공장으로 사용되다 큰 화재로 파괴되었다. 나중에는 담배 공장, 섬유 공장, 군생활관과 노숙자 쉼터로 쓰였다. 또한, 슬로베니아를 독립 국가로 세운 주요인물인 슬로베니아의 근대 시인과 작가들을 위한 임시 거주지이기도 했다. 19세기 산업의 기념비적인 건물로 중요성을 인정받아 보호 건물로 등록되었고, 오랜 역사로 슬로베니아 사람들에게는 문화적 상징으로 확고히 자리 잡고 있다.
2009년 류블랴나는 이 국가 기념물의 리노베이션을 위해 국제 대회를 열었다. 대회에서 우승한 스케이프랩의 주요 아이디어는 역사적인 외피만 보존하고, 내부를 모두 잘라내어 현대미술을 위한 다기능 공간으로 전환하는 것이었다. 1층은 모든 사람이 접근할 수 있는 도시 공공 공간의 연장선이다. 입장과 동시에 방문객들은 이전 공장의 거대한 크기를 느낄 수 있다. 공중에 떠 있는듯한 갤러리는 ‘화이트 큐브’로 디자인되었으며, 철제 지붕 구조물에 매달려 있다. 외피와 분리된 큐브는 구멍이 난 매끄러운 금속 껍질로 둘러싸여, 역사를 품은 외부 콘크리트벽과 대조를 이룬다. 구멍이 난 스킨은 부피를 느낄 수 있게 하는 미적 장치이면서 기능적 요소이기도 하다. 스킨은 방음재로서 반향음을 줄여, 메인 홀에서 콘서트를 열 수 있게 한다. 또한, 조명기구이자 HVAC 분배 시스템의 역할도 한다. 리노베이션과 함께 새로 만들어진 지하실에는 행위 예술, 사물함, 기술 공간, 전시 준비를 위한 워크숍 전용 공간 등을 두었다. 갤러리 바는 사운드 스테이지로 설계돼, 저녁에는 재즈 클럽과 라이브 공연장이 된다. 갤러리 공간은 다양한 비율의 ‘화이트 큐브’ 갤러리로 설계되었다. 주요 위치는 투명하게 만들어 방문객들에게 내부 공간의 새로운 시각을 보여준다. 또, 공간 일부는 교육, 강의, 어린이 워크숍을 위한 공간으로 사용된다.
새롭게 탄생한 쿠크라르나는 류블랴나 시의 문화 공간 중 획기적이고 새로운 공간이 되었다. 도심의 가장자리에 있는 도시적 명소는 버려진 지역을 재생한다. 풍부한 산업 유산 위에 이미지와 미학을 쌓아 올렸고, 단순한 재료의 사용과 반복을 통해 산업 혁명을 나타낸다. 기존 건물의 재료와 시각적 언어들은 한때, 이곳에 거주했던 시인들의 풍부한 문화사에서 영감을 받아 재작업 되었고, 이제는 미래의 예술가들에게 발판을 제공하는 공간이 되었다.




















Architect SCAPELAB
Location Ljubljana, Slovenia
Program Gallery
Gross floor area 1870㎡
Building scope B1, 5F
Completion 2021
Principal architect Marko Studen, Boris Matić, Jernej Šipoš
Photographer Miran Kambič
해당 프로젝트는 건축문화 2022년 11월호(Vol. 498)에 게재되었습니다.
The project was published in the November, 2022 recent projects of the magazine(Vol. 498).
November 2022 : vol. 498
Contents : RECORDS Architecture Week held at Yongsan Park after tearing down the wall 벽을 허물고 돌아온 용산공원에서 열린 건축주간 : NEWS / COMPETITION / BOOKS : SKETCH A rural house painted with Passion Sangria / Sangwon Kim 열정적
anc.masilwide.com
'Architecture Project > Cultural' 카테고리의 다른 글
| Sporthall in Modřice (0) | 2023.03.21 |
|---|---|
| FLUGT Refugee Museum of Denmark (0) | 2023.03.06 |
| SEOUL ROBOT & AI MUSEUM(Ongoing) (0) | 2023.02.23 |
| The Podium (0) | 2023.01.26 |
| MARSK TOWER (0) | 2023.01.19 |
마실와이드 | 등록번호 : 서울, 아03630 | 등록일자 : 2015년 03월 11일 | 마실와이드 | 발행ㆍ편집인 : 김명규 | 청소년보호책임자 : 최지희 | 발행소 : 서울시 마포구 월드컵로8길 45-8 1층 | 발행일자 : 매일







