
Located between several buildings built of plywood, the building has a skip floor-style structure due to different floor levels. As it is a space that is outside the market's eye level, the interior space is also hidden in various ways, giving meaning to each space with hidden zoning. If you compare the spaces in the lively Gwangjang Market to daily life, Hidden Hour, located on the fourth floor of the stairs, is a space where you can experience unusual life and hide away from your daily life for a while. The process of entering the space, the unusual view that you see as you enter, and the mood that matches it are focused on users who experience the space. The everyday sculptures shown in obliquely fixed mirrors mean the beginning of a transferred space, and the comfortable seats at a slightly higher level give you a viewing experience. The Hidden Room, which feels like it's underwater, offers a completely unusual experience and operates as the most private room. The rooftop, where you can see the view of Namsan Tower and Jongno/Eulji-ro, offers an experience of moving to another dimension, and you can see the unique alignment of Gwangjang Market that stretches like blood vessels.

합벽으로 지어진 여러 건물들 사이에 위치한 해당 건축물은 서로 다른 바닥레벨로 인해 스킵플로어(skip floor) 형식의 구조를 가지고 있다. 시장의 눈높이에서 벗어나 있는 공간인 만큼 내부 공간 역시 다양하게 숨겨져(hidden) 있는 조닝으로 각각의 공간에 의미를 부여했다. 생기 넘치는 광장시장 속 공간들을 일상에 비유한다면 계단을 올라 4층에 위치한 히든아워(Hidden Hour)는 비일상을 경험할 수 있는 공간이며 잠시 일상에서 벗어나 숨겨질 수 있는 공간이다. 공간으로 들어서는 과정, 들어서면서 보이는 이색적인 뷰, 그와 어울리는 무드는 공간을 경험하는 사용자들에게 초점이 맞춰져 있다. 비스듬히 고정되어 있는 거울들에서 보여지는 일상의 조각들은 전이된 공간의 시작을 의미하며, 조금 높은 레벨의 편안한 좌석들은 관망할 수 있는 경험을 준다. 마치 수면 아래에 있는 듯한 히든룸(Hidden room)은 온전히 비일상을 경험할 수 있으며 가장 프라이빗한 룸으로 운영된다. 남산 타워와 종로/을지로의 도시 뷰를 볼 수 있는 루프탑은 또 다른 차원으로 이동하는 듯한 경험을 주며 혈관처럼 뻗어 있는 이색적인 광장시장의 선형을 볼 수 있다.
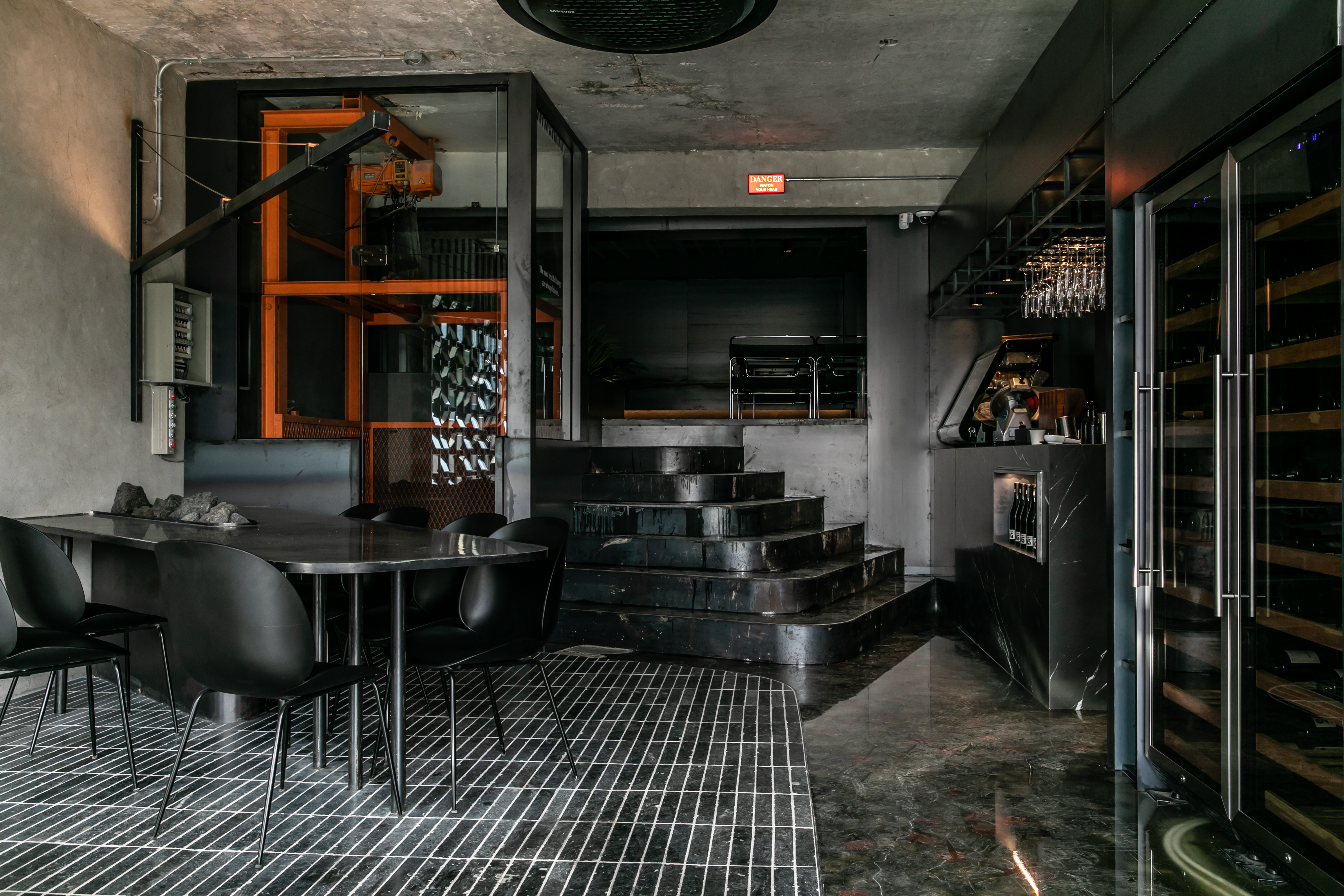
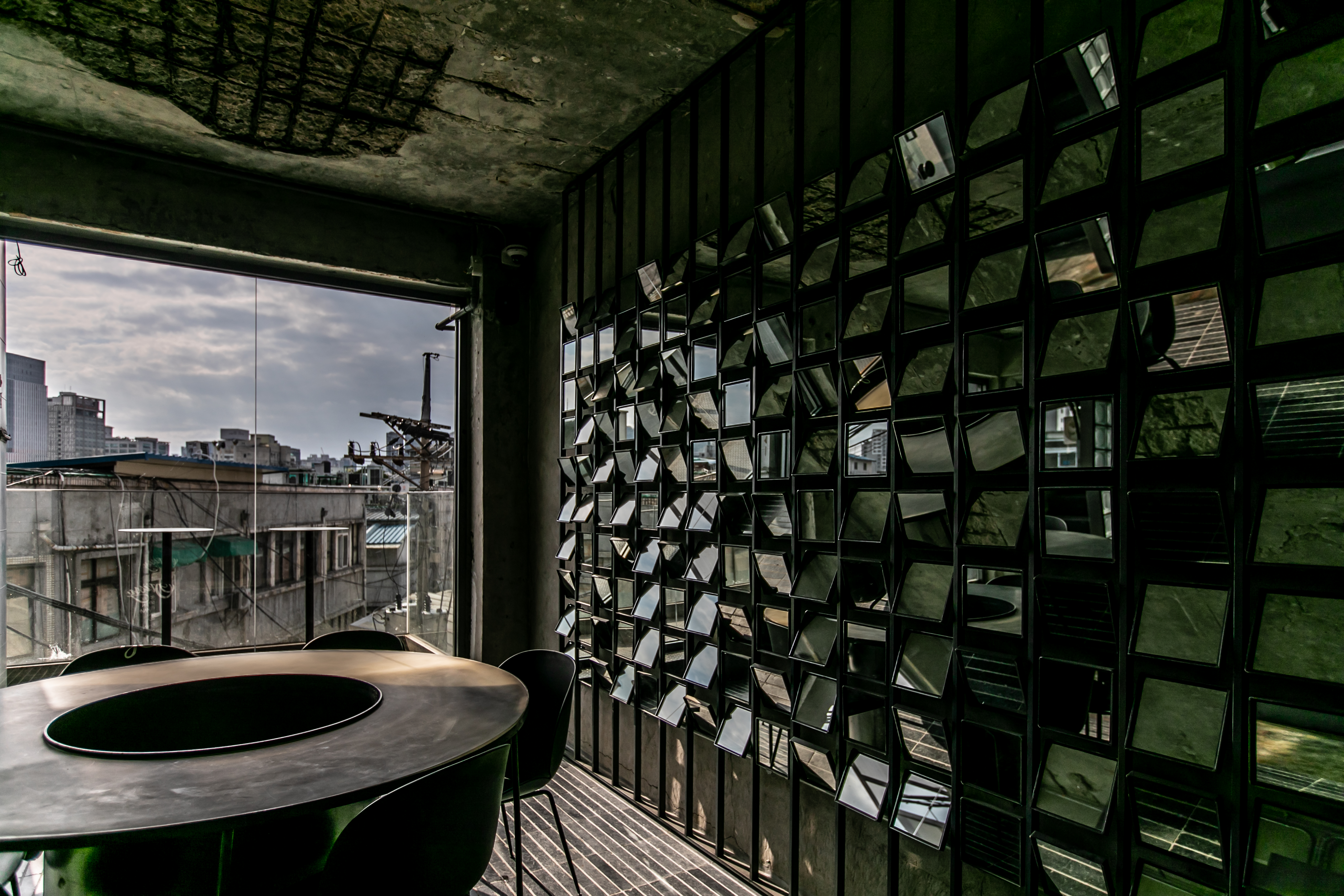






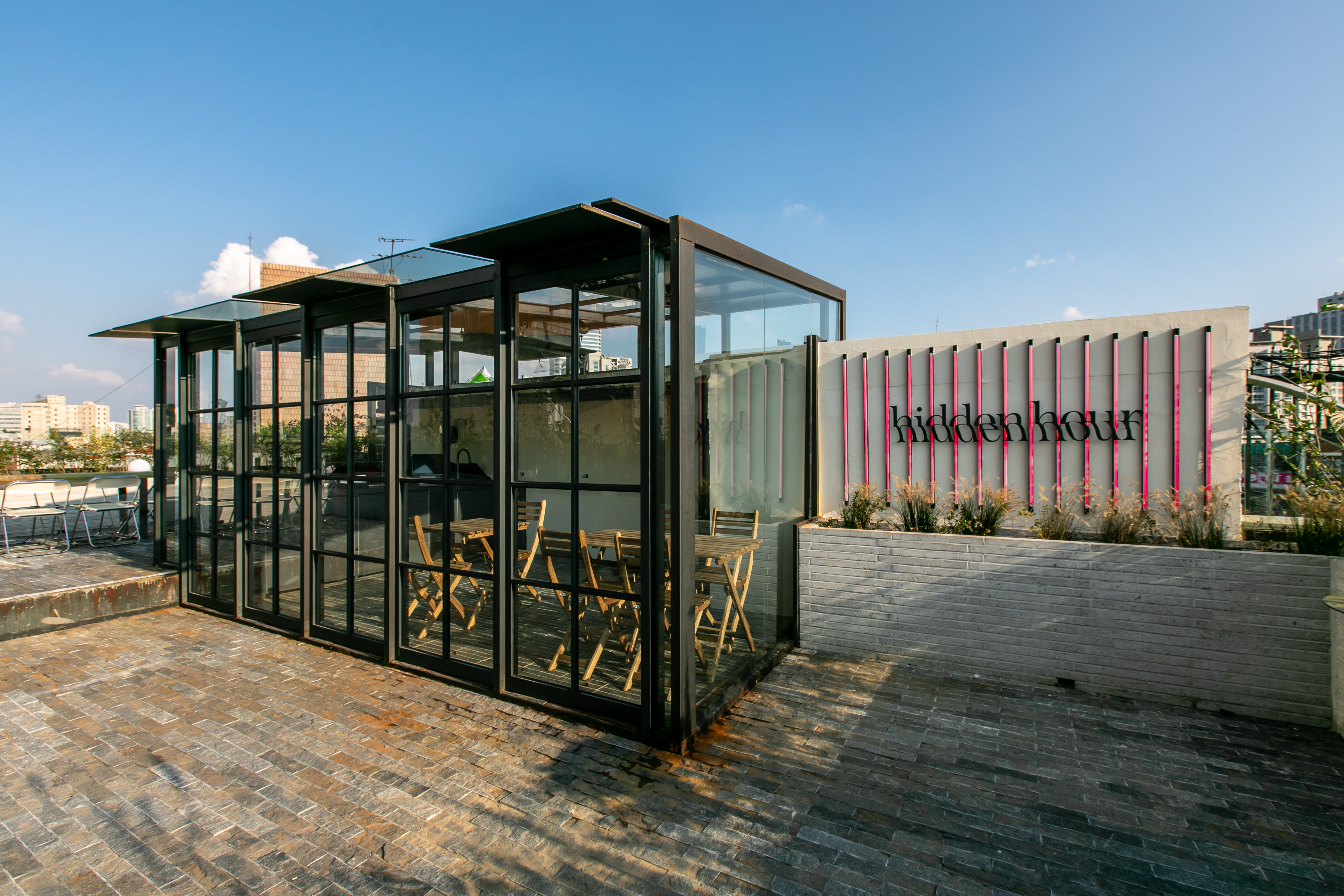


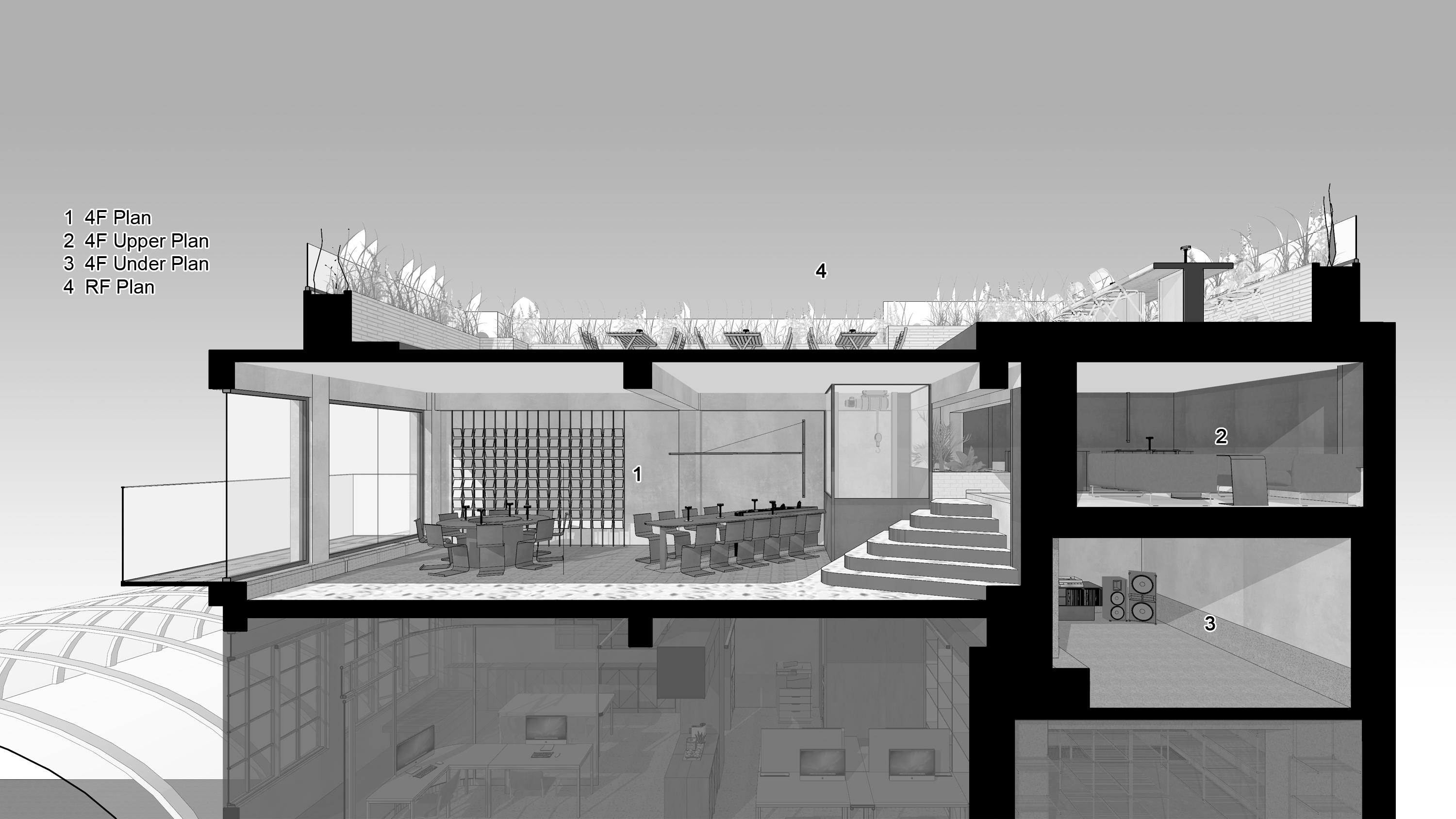


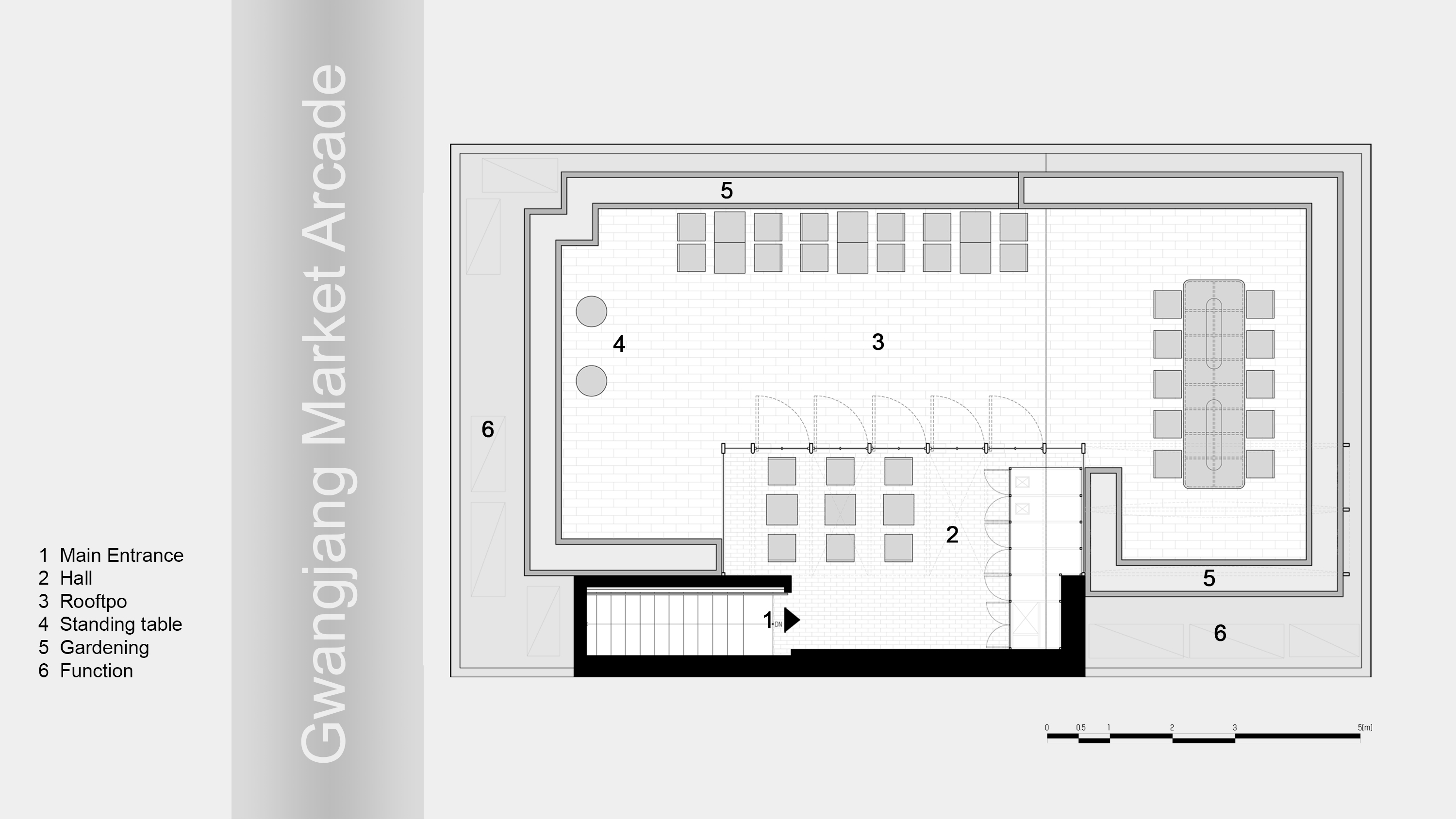
Design all around design company
Location 21, Jongno 32-gil, Jongno-gu, Seoul, Republic of Korea
Building scope 3.5 stories above ground, 4 stories, 4.5 stories, rooftop
Design period 2021. 01 - 05
Construction period 2021. 05 - 10
Completion 2021. 10
Principal architects Sunggyu Lim(all around design company)
Brand strategy design LMNT company
Construction kijoong Kim
Client 321platform
Photographer Myungjin Jeon
'Interior Project > Cafe&Restaurant' 카테고리의 다른 글
| Mansion Feast (0) | 2022.06.16 |
|---|---|
| LU Style Restaurant (0) | 2022.06.09 |
| MOSP (0) | 2022.04.22 |
| JISU Speciality Caffee Shop (0) | 2022.04.21 |
| ohvenu cafe (0) | 2022.04.20 |
마실와이드 | 등록번호 : 서울, 아03630 | 등록일자 : 2015년 03월 11일 | 마실와이드 | 발행ㆍ편집인 : 김명규 | 청소년보호책임자 : 최지희 | 발행소 : 서울시 마포구 월드컵로8길 45-8 1층 | 발행일자 : 매일







