
"The donut effect" - a familiar occurrence in Austrian communities. It slowly draws traffic away from town centers via local suppliers on the periphery, leaving the center to die out. Our new community center, however, is fighting back against the donut effect. Developed out of the row of houses at the main square, this new heart of the village opens up as an inviting and welcoming gesture. Citizens and visitors alike will not only feel welcome, but also feel encouraged to make use of the building. A strong symmetry to the main square adds gravitas and meaning to the self-evident gathering place. The rotation of the structure and the resulting opening of the site, along with the orientation of the main entrance onto the main square, expresses an ultimate gesture of welcome. encouraging visitors to explore and discover.
The narrow "Winzergassen" (Winegrowers' lanes) offered by the frequent rhythmic shifting of the building structure provide charming inner courtyard environments, as well as space for developing a variety of activities. The new community center is functionally and structurally divided into 3 parts. Oriented to the main square at the front is the town hall. The second part of the building contains a clubhouse, providing flexible space for a variety of traditions and activities. Finally, in the eastern part of the building, a medical center provides space for up to 5 doctors operating within a group practice. The building is segmented into several parts that are shifted to each other. On one hand, the building is sliced into bites that are compatible with the local scale, while on the other hand, it clearly depicts the spatial program and functions. The entrances for the clubhouse and the medical center are also created in the offset areas. This offer is supplemented by the flexibility of the program, which provides citizens with a variety of options for using the building for themselves, whether in the clubhouse, via the outdoor areas, or in public zones in the city hall itself. The integrated medical center and a potential area at the rear of the property also provide an increase in frequency. The new community center is proposed to play a central role in village activities. It is the antithesis to a mere administrative building and is interpreted as a built manifestation of a lively and active village center.

"도넛 효과" - 오스트리아 사회에서 흔히 볼 수 있는 현상으로 도시가 발달할수록 도심의 상주인구는 감소하고 주변가나 외곽의 인구가 증가하게 되는 인구분포형태다. 이 새로운 커뮤니티 센터는 도넛 효과에 대응한다.
건물 구조의 리드미컬한 변화에 의해 제공되는 좁은 "Winzergassen"(Winegrowers' lanes)은 매력적인 내부 안뜰 환경을 제공할 뿐만 아니라 다양한 활동을 개발할 수 있는 공간을 제공한다. 새로운 커뮤니티 센터는 기능적, 구조적으로 3부분으로 나뉜다. 정면의 메인 광장을 향하고 있는 것은 시청이다. 건물의 두 번째 부분에는 다양한 전통과 활동을 위한 유연한 공간을 제공하는 클럽하우스가 있다. 마지막으로 건물의 동쪽 부분에는 최대 5명의 의사를 수용할 수 있는 의료 센터가 있다. 건물은 여러 부분으로 분할된다. 건물은 지역 규모에 맞게 나뉘어져 있으며, 공간 프로그램과 기능을 명확하게 묘사하고 있다. 이러한 제안은 클럽하우스, 야외 공간, 또는 시청 내 공공구역 등 시민이 건물을 이용할 수 있는 다양한 옵션을 제공하는 프로그램의 유연성으로 보완된다. 새로운 커뮤니티 센터는 단순한 행정 건물과는 상반된 모습으로 활기찬 마을 활동의 중심적인 역할을 할 것이다.




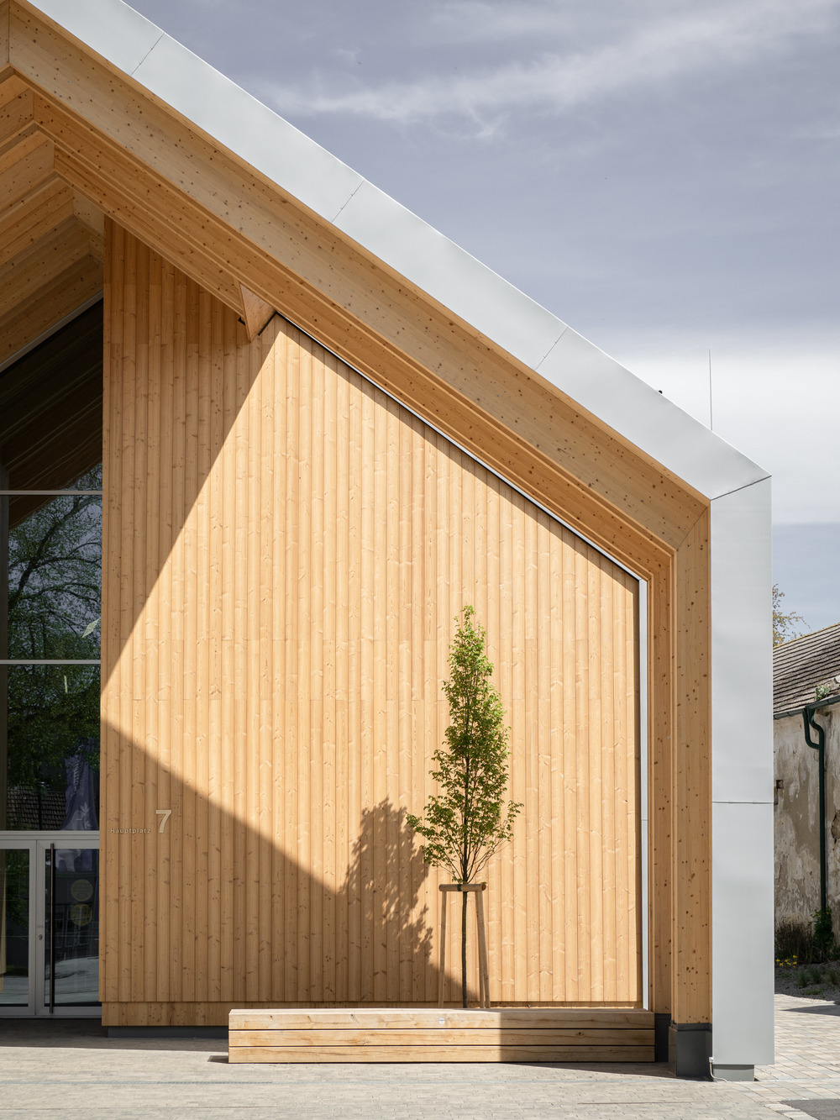
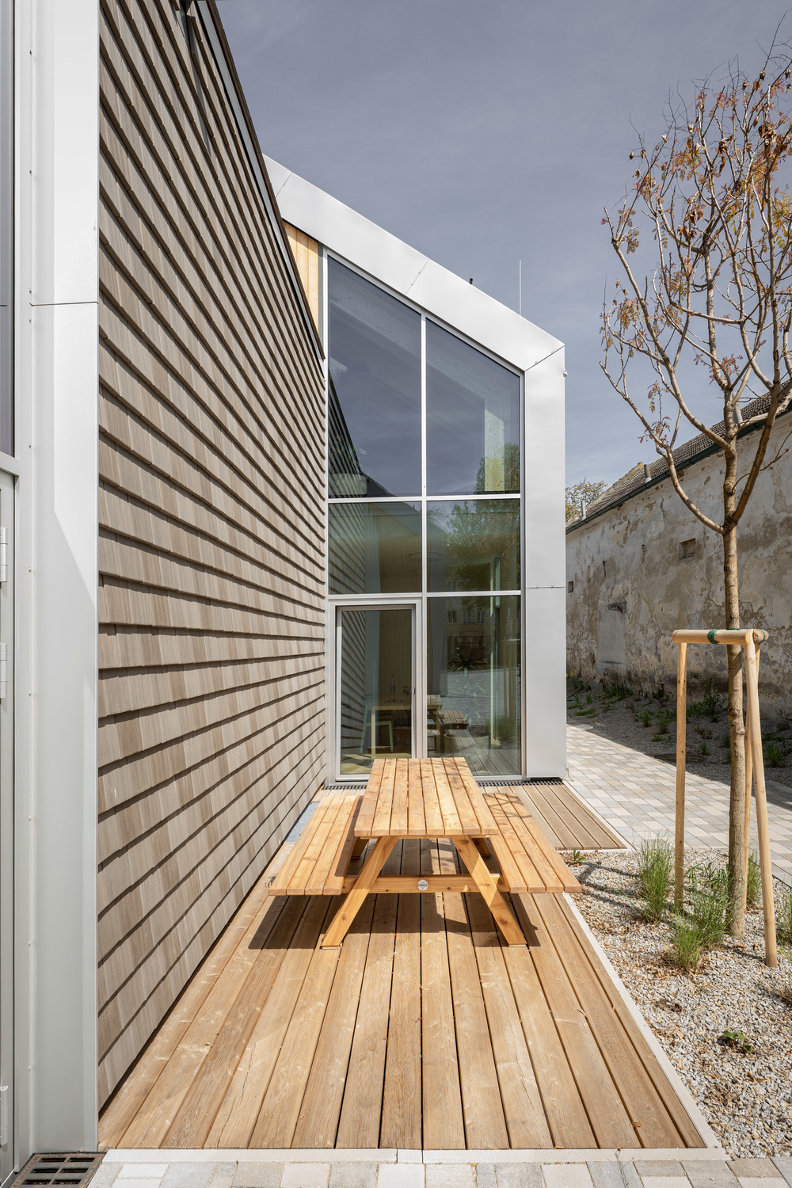
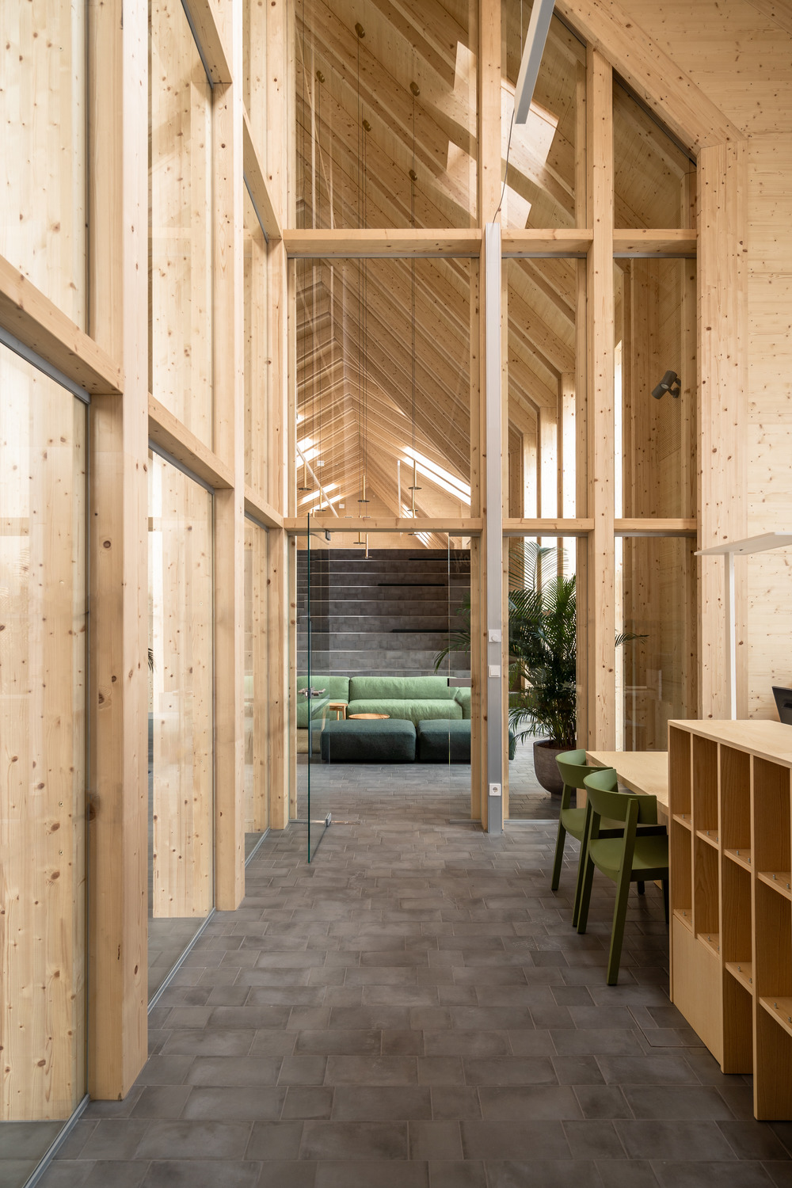
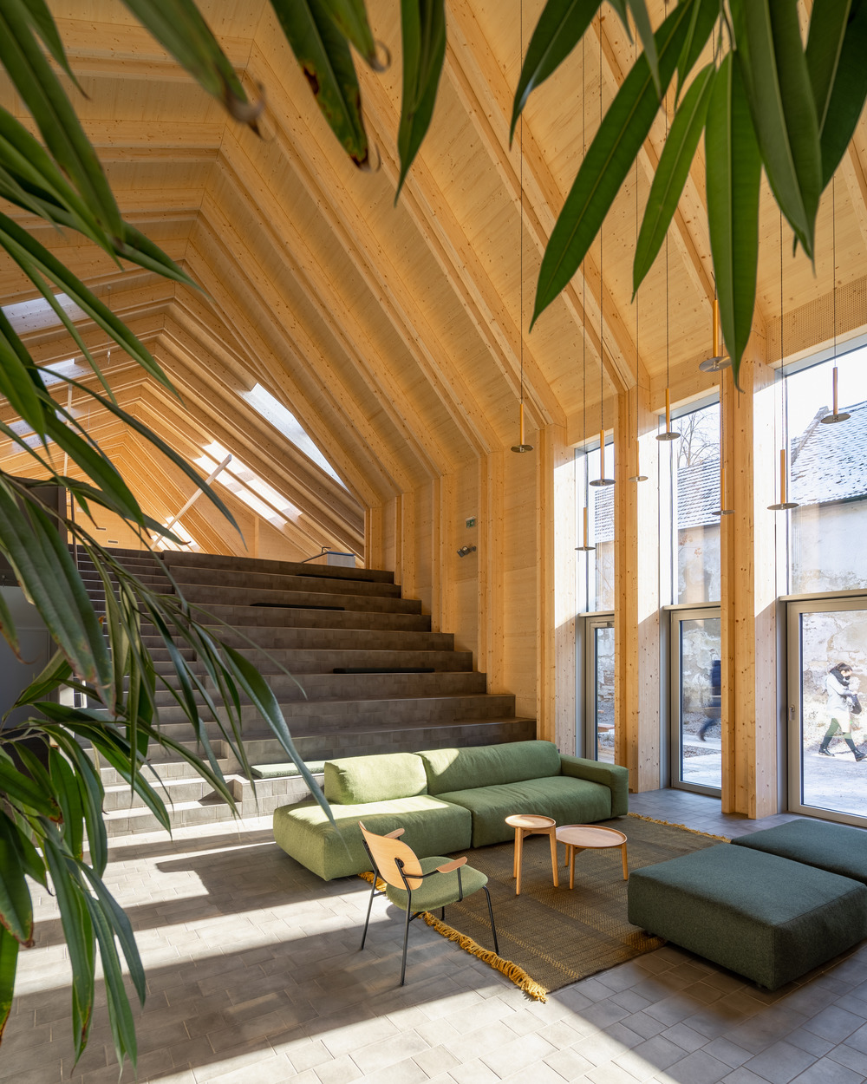















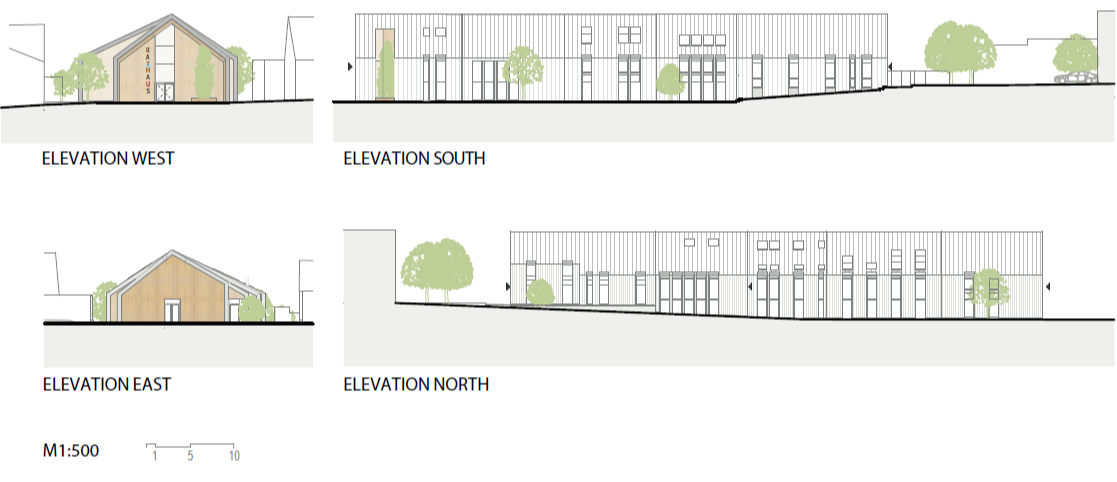

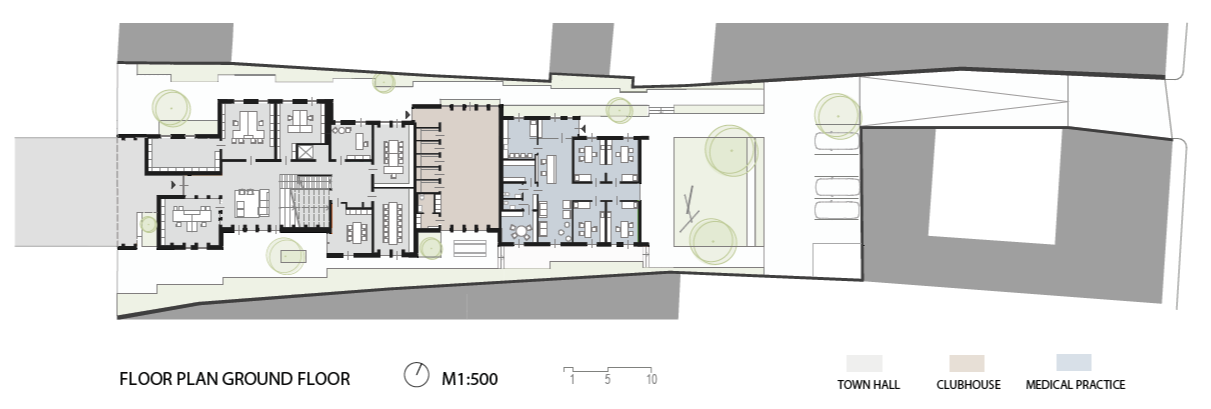

Architect smartvoll architects
Location 3701 Großweikersdorf, Lower Austria, Austria
Site area 2,311m²
Building area 1,240m²
Construction start 2019. 04
Completion 2020. 10
Project team Christian Kircher, Philipp Buxbaum, Olya Sendetska, Simona Slavova, Dimitar Gamizov
Client Municipality of Großweikersdorf
Photographer Dimitar Gamizov, Romana Fürnkranz, Wienerberger/Andreas Hafenscher, Jörg Seiler
Executuon planning Olivia Stein Architecture
Statics / Building physics Buschina & Partner ZT GmbH
Building technology tk11 Gebäudetechnik
Electrical engineering EPG-Elektroplanungsgesellschaft mbH
Landscape planning EGKK Landschaftsarchitektur, M.Enzinger | C.Kolar GBR
Construction Baumeister Steiner Bau GmbH
Tilers Kramer & Fidler
Screed Estrich Schneider-Schlossaerk GmbH
Drywall W2 Trockenbau GmbH
Painter Malerei Sitar KG
Zimmermann Lieb Bau Weiz GmbH & Co KG
Roofer / Plumber Seyfried-Jecho KG
Metal construction Schinnerl Verwaltungs GmbH
Electrical installation Elektro Mörth GmbH
Sanitary installation Seifried Sanitär- und Haustechnik GmbH
Elevator Otis GmbH
Renderings Frame9 – Tobias Colz
Chairs Prostoria - Bik Stuhl, Menu - Co Lounge Chair, Vitra – ID Mesh
Couch Prostoria - Cloud Island
Tables Fantoni – Framework,
Shelving TRIA shelving system
'Interior Project > Other' 카테고리의 다른 글
| SPIRA (0) | 2023.02.27 |
|---|---|
| Interview-ABOUT “THE WRITER’S CABIN” (0) | 2022.12.21 |
| Outline hair (0) | 2022.02.15 |
| Hôpital Vétérinaire du Parc (0) | 2022.02.14 |
| Black Star Car Wash (0) | 2021.11.08 |
마실와이드 | 등록번호 : 서울, 아03630 | 등록일자 : 2015년 03월 11일 | 마실와이드 | 발행ㆍ편집인 : 김명규 | 청소년보호책임자 : 최지희 | 발행소 : 서울시 마포구 월드컵로8길 45-8 1층 | 발행일자 : 매일







