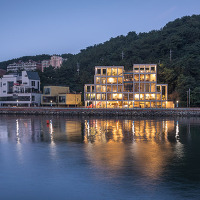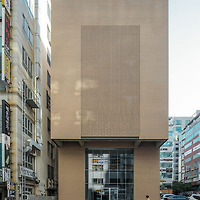
On the road facing Haeundae beach, large buildings are increasingly unfolding. On the other hand, the site, which is located directly behind the beach, is now part of a commercial area, but the area is very small and surrounded by an alley in an old town. The front road, which is only 4 meters long, was made into a pyramid shape of the upper part of the existing hotel due to the limitation of the building law. In such a complicated situation, it was a remodeling of the existing hotel.
The skyline of the neighborhood is changing drastically as the building law on height restriction is abolished. The site is like a hidden island. Although Haeundae is close, it is surrounded by layers of alleys, and its presence is extremely slight. However, when I came into the alley, I had a very distinct impression due to its distinctive appearance. However, this clarity was making the image of the island alone stronger in this mixed situation.

The first idea was about presence. Will it still remain as an independent entity that is cut off from the periphery as an island Or was it going to be one of the networks by continuing the surrounding context.
As a result, it is analyzed that the more the independent personality is strengthened, the more emphasis is placed on the surroundings and disharmony. The idea was to be as background as possible to project the surroundings by superimposing the neutral situation on the facade as much as possible. The existing window is left as it is, and the window around the window is padded with a metal plate of similar color so that the window disappears and becomes the background.

A horizontal white metal band was placed between the upper window and the lower window to transform the shape of the mass, which was different for each layer, into a single shape, thus creating a unified image of the whole. The crossed image of a brown band and a white band was a way to neutralize the object rather than being a target, such as a curtain of a stage or a room, by hiding the function from the existing elevation where the window was recognized as an object. Likewise, choosing the primary color as white selects the background color to ensure that the reflection is maintained around the surroundings, no matter what color the surrounding building changes to. The change in function was also the basis for this neutralization. The terrace and the restaurant on the top floor were not suitable considering the surroundings. By removing the terraces and moving the restaurant to the first floor, all the functions of the upper part become more suitable to become the background by becoming the same condition.
호텔 포레 프리미어
해운대 해변을 직접 면하고 있는 가로변에는 대형건물들이 쉼 없이 늘어나고 있다. 반면, 해변 바로 뒤편에 위치한 대지는 현재는 상업지역에 속하고 있지만 부지의 크기가 작고 구도심의 골목으로 둘러싸여 있어서 매우 혼재된 모습이다. 4m에 불과한 전면도로는 건축법상의 제한으로 인해, 기존 호텔의 형태를 상부로 갈수록 피라미드형으로 만들어 놓았다. 이런 복잡한 상황 속에서 기존 호텔을 리모델링하는 작업이었다.

높이제한에 관한 건축법이 폐지됨에 따라서 동네의 스카이라인은 급격히 변하고 있다. 부지의 위치는 지극히 숨겨진 섬과 같다. 해운대가 지척이지만 골목들로 겹겹이 둘러쌓여 있어서 존재감은 지극히 미미하다. 하지만 골목 안으로 들어오면 자못 특징 있는 외관으로 인해 매우 뚜렷한 인상을 가지고 있었다. 그러나 이 뚜렷함은 오히려 이런 혼재된 상황 속에서 홀로된 섬의 이미지를 더욱 강하게 만들고 있었다.

첫 번째 아이디어는 존재감에 관한 것이었다. 여전히 섬으로서 주변과 단절된 독립된 개체로 남을 것인가? 아니면 주변의 맥락을 이어주면서 네트워크의 하나가 되는 것인가에 대해서였다. 결과적으로는 독립된 성격을 강화할수록 주변과 부조화를 강조하게 되는 상황이 될 것으로 분석되었다. 아이디어는 가급적 중성적 상황을 파사드에 중첩해 주변을 투영할 수 있는 배경이 되고자 하였다. 기존 창문은 그대로 주고 창문 주위는 유리와 비슷한 색의 금속판을 덧대어서 창문의 모습은 사라지고 배경이 되도록 하였다. 위 창문과 아래 창문 사이는 수평의 백색 금속띠를 배치하여 층마다 달라졌던 매스의 형태를 하나의 단일한 형태로 변형시켜서, 전체가 하나가 되는 일체화된 이미지를 만들었다. 브라운의 밴드와 백색의 밴드의 교차이미지는 창문이 객체로 인지되던 기존 입면에서 기능을 숨기고 밴드 자체가 됨으로써, 무대의 막이나 방안의 커튼과 같이 대상이 되기보다는 중성화되기 위한 방법이었다. 마찬가지로 주요 색을 백색으로 선택한 것은 주변 건물이 어떤 색으로 변화되건 간에 주변에 대해 반사의 입장이 유지되도록 하기 위한 배경색을 선택한 것이다. 기능의 변경 또한 이런 중성화에 대한 근거였다. 여러 층에 분산되어 있던 테라스와 최상층의 식당은 주변의 상황을 고려할 때 적당하지 않았다. 테라스를 없애고 식당을 일층으로 이동시킴으로써 상부의 모든 기능은 동일한 조건이 되어 배경막이 되기에 더욱 적합해졌다.

Architect DIDI STUDIO
Location 13-20, Haeundaehaebyeon-ro 265beon-gil, Haeundae-gu, Busan, Republic of Korea
Program Hotel
Site area 789.51㎡
Building area 343.52㎡
Gross floor area 3,081.32㎡
Building scope B1, 9F
Building to land ratio 43.51%
Floor area ratio 338.49%
Design period 2016. 2 - 10
Construction period 2017. 12 - 2018. 2
Principal architect Roh Hwi
Design team Sungchul Kim, Kangkook Lee, Seungjeong Heo, Mohammad Awais, Nima Na, Ahmed almana, Qais Bader Interior design Iltae Hong+ JSID Project management JYD&C (Yongwook Lee)
Structural engineer Base Structural Technology Co
Mechanical engineer Han Bit Engineering Co
Construction Han Bit Engineering Co
Structure RC + SC
Exterior finishing AXIL SYSTEM PANEL
Interior finishing Mercury pints, Interior Wallpapers
Client Jaewon Sin
Photographer Kwangsik Jeong
해당 프로젝트는 건축문화 2019년 2월호(Vol. 453)에 게재 되었습니다.
The project was published in the Feb, 2019 issue of the magazine(Vol. 453).
'Architecture Project > Commercial' 카테고리의 다른 글
| White Comedy of Xi’an Zhongshu Bookstore (0) | 2019.06.05 |
|---|---|
| SINO-OCEAN·Oriental World View Sales Center (0) | 2019.04.30 |
| THE FRAME (0) | 2019.02.04 |
| WON BUILDING (1) | 2019.01.31 |
| Victoria Gate (0) | 2018.07.23 |
마실와이드 | 등록번호 : 서울, 아03630 | 등록일자 : 2015년 03월 11일 | 마실와이드 | 발행ㆍ편집인 : 김명규 | 청소년보호책임자 : 최지희 | 발행소 : 서울시 마포구 월드컵로8길 45-8 1층 | 발행일자 : 매일







