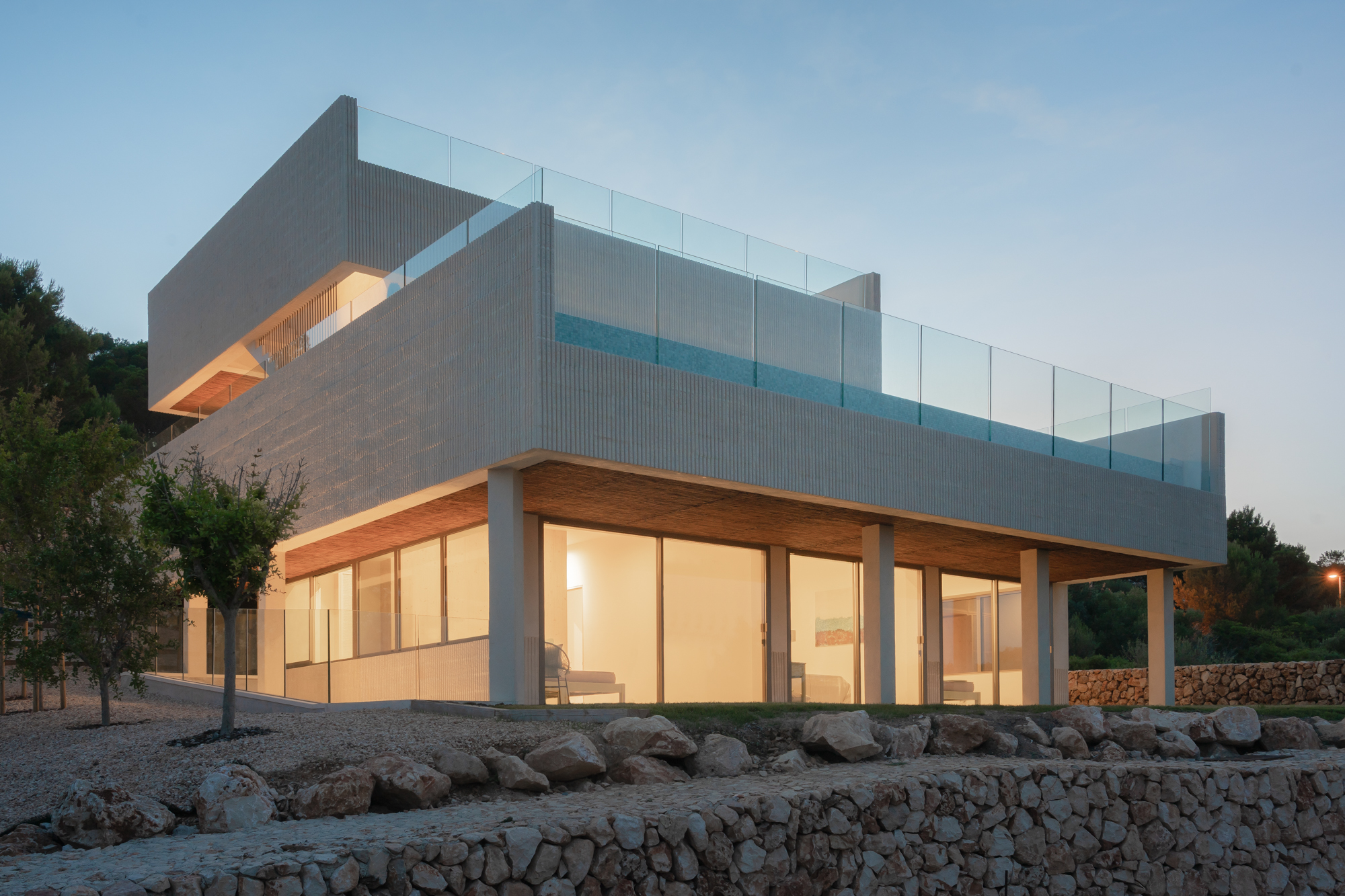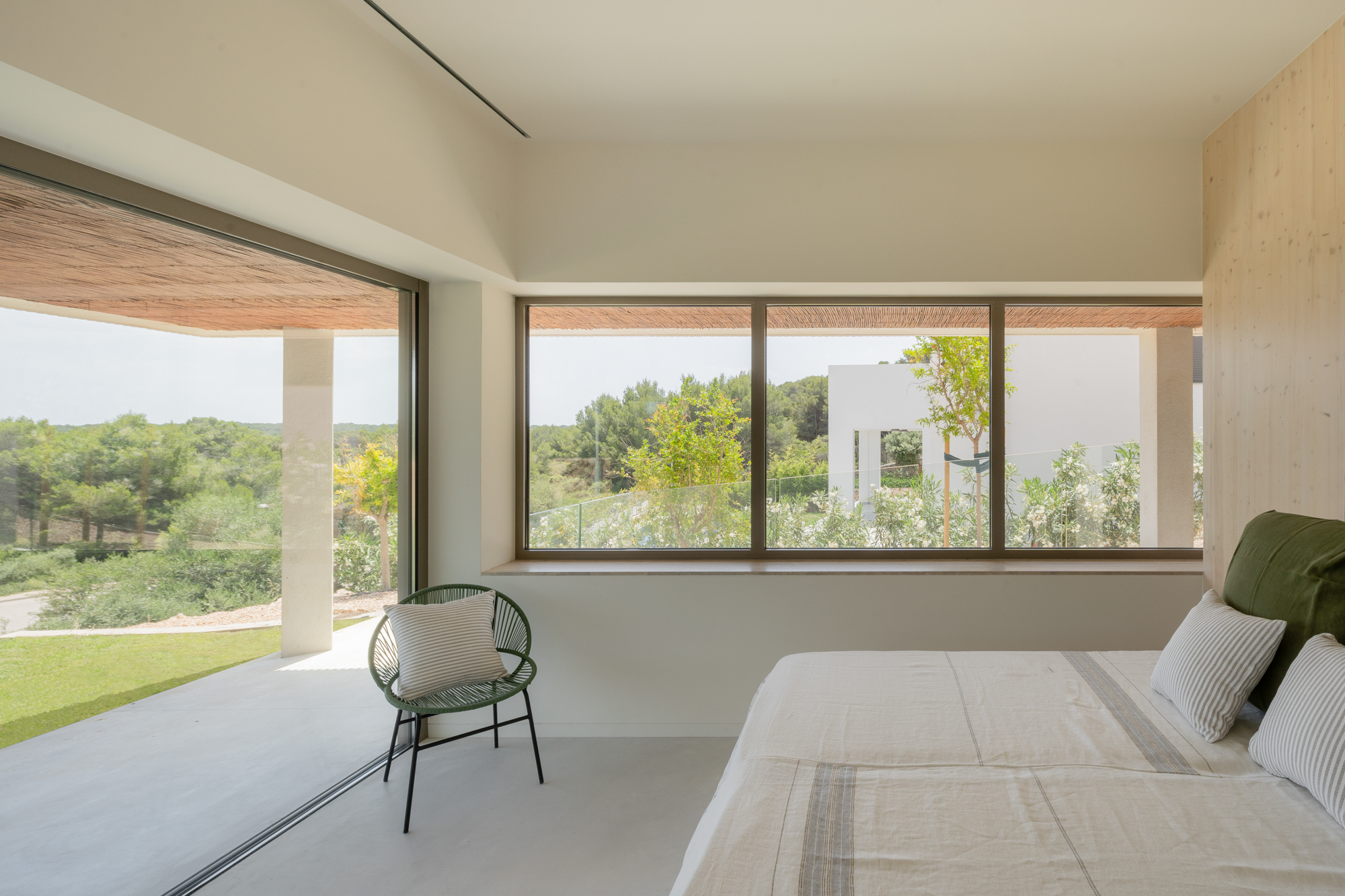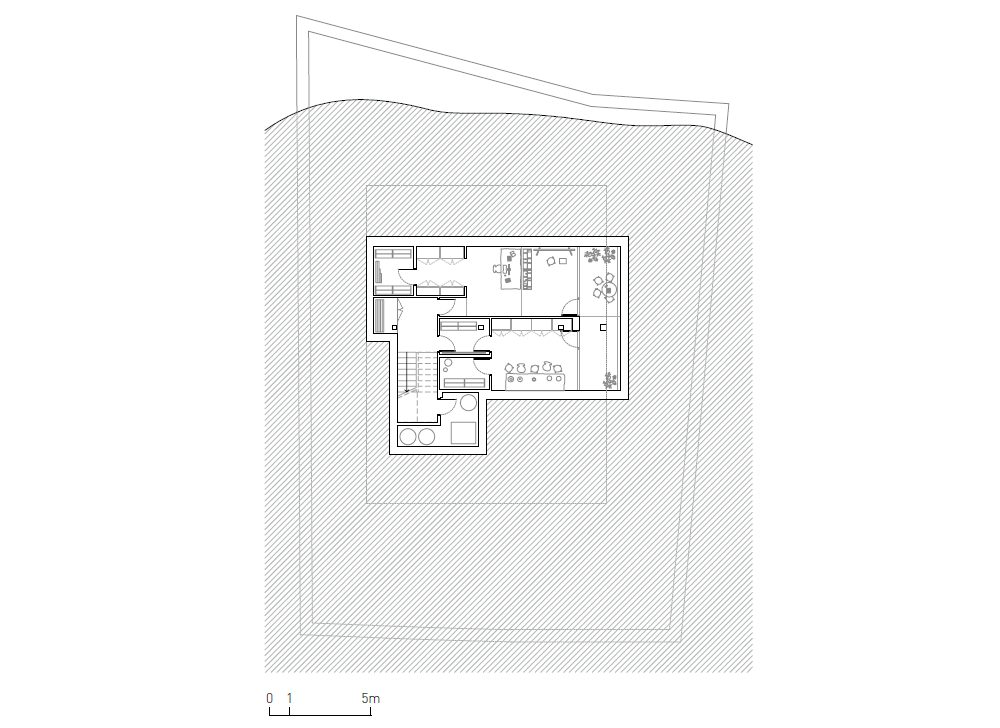
시프트 하우스는 스페인 메노르카의 바다를 바라보는 별장이다. ‘시프트(Shift)’라는 이름처럼 한정된 대지 안에서 다이내믹한 미학을 느낄 수 있도록 계획했다. 단순한 사각형 볼륨을 어긋나게 배치하고, 무게감 있는 콘크리트 매스는 창문을 선처럼 둘러 주변 환경에 어우러지는 수평적인 띠 형태로 완성했다. 세로로 홈이 새겨진 콘크리트 벽에 틈처럼 계획된 유리창은 흥미로운 대비감을 준다.
사방에 창문을 적용하여 별장의 어디에서나 경치를 즐길 수 있다. 테라스와 야외 수영장은 바다를 가장 잘 조망할 수 있는 최상층에 배치했으며, 3개 층 모두 채광과 환기가 원활하도록 지하에 선큰 파티오를 계획했다. 인테리어는 부엌과 욕실의 흰 벽, 카키 베이지 마이크로 시멘트 마감, 거칠게 마감한 화이트 콘크리트 바닥재와 트래버틴 소재의 계단 등으로 조화를 이룬다. 욕실과 드레스룸의 붙박이 수납장은 건축가가 직접 디자인하고 수공예 라탄 소재와 소나무를 사용해 제작했다. 핸드레일과 문간은 밝은색 목재로 마감하여 해안가 느낌을 준다. 반면, 욋가지를 엮어 만든 천장 마감, 티크 목재 디테일 등 외부 마감재는 어두운 색채를 사용하여 내부의 밝은 색채와 대비를 이룬다.

Named “Shift,” the design evokes a dynamic aesthetic within the confines of a limited site. Disrupting the simplicity of a rectangular volume, substantial concrete masses are strategically placed to form a horizontally banded structure that integrates with the surrounding environment, resembling lines drawn by windows. Glass windows, planned like gaps in vertically carved concrete walls, provide an intriguing contrast.
Windows are applied on all sides, allowing the enjoyment of the scenery from any part of the villa. The terrace and outdoor swimming pool are positioned on the top floor for an optimal view of the sea, and to ensure ample sunlight and ventilation on all three levels, an expansive patio was planned for the basement.
The interior harmonizes white walls in the kitchen and bathroom, khaki beige micro-cement finishes, roughly finished white concrete flooring, and stairs made of travertine material. The built-in storage cabinets in the bathroom and dressing room were designed directly by the architect and crafted using handmade rattan and pine. Handrails and door frames are finished with light-colored wood to evoke a coastal feel. The ceiling finishes made from woven wicker and teak wood details for external finishes use darker hues, creating a contrast with the bright colors inside.
















건축가 NOMO STUDIO
위치 스페인, 메노르카
용도 단독주택
연면적 280㎡
규모 지하 1층, 지상 2층
준공 2022
대표건축가 Alicia Casals
프로젝트건축가 Karl Johan Nyqvist
디자인팀 Jennifer Méndez, Blanca Algarra
협업사 Windmill Structures, Technal
사진작가 Joan Guillamat
해당 프로젝트는 건축문화 2023년 10월호(Vol. 509)에 게재되었습니다.
The project was published in the October, 2023 recent projects of the magazine(Vol. 509).
October 2023 : vol. 509
Contents : Records Build the Future City through ‘Land Architect’, The 4th Seoul Biennale of Architecture and Urbanism 2023 땅의 건축으로 미래의 도시 모습을 그리다, 서울도시건축비엔날레 Another ‘Scale’ of 15-year Journey
anc.masilwide.com
'Architecture Project > Single Family' 카테고리의 다른 글
| House in Torreira (0) | 2024.01.29 |
|---|---|
| House in Mabi Ⅲ (0) | 2024.01.16 |
| The Curve (0) | 2024.01.12 |
| Heeijae (0) | 2024.01.12 |
| METAMORPHOSE (0) | 2024.01.01 |
마실와이드 | 등록번호 : 서울, 아03630 | 등록일자 : 2015년 03월 11일 | 마실와이드 | 발행ㆍ편집인 : 김명규 | 청소년보호책임자 : 최지희 | 발행소 : 서울시 마포구 월드컵로8길 45-8 1층 | 발행일자 : 매일







