
S.A.L.T house stands for space for Air, Light, Tree. This project is designed to reinterpret the meaning of the sentence, “A room (or an architectural space) is not a room without natural light” in <Louis I. Kahn - Light and Space>. Namely, the light lights up a space and the internal mood is created by the intensity of light. Therefore, the light provides a meaning to the place.
Holistic harmonization
This project will be meaningless in the design perspectives without the help of the surrounding nature as its reason for being was not in the architectural design. Rather, it started from the consideration of a harmony or coexistence between building and nature.
We wanted to create the spatial sensibility by utilizing the beauty of nature as much as possible, and hoped that people could feel the changing time and environment through the light. This process would make this architectural space unique and people could experience the pleasure of space that would be destined to be reborn all the time.
Program
This building was designed for the visitors of Maiim Vision Village. For instance, visitors can eat food and drink tea on the first floor. It is also connected to the nearby playground so that many people can use both the inside and outside of the building.
The second floor is for lecture and concert and it is designed in a way that performers (or lecturers) would not encounter with visitors. As it has many external spaces, however, they can feel the nature to the fullest. Also, the outer space of the building serves as a middle zone where the nature meets the structure.
Material
As for the building materials, we started from the consideration of shadows of light. The light creates shadows, exists by them, and we can sense it through the difference. With regard to the entire mass, we intended to maximize the effect of light and shadow with the louver to feel the changes of light, and it would also allow us to connect the surrounding nature visually at the same time. That is the flexibility of louver as a medium connecting the building to the nature.
We applied zinc roofs that were painted manually one by one to have slightly different looks, rather than being monolithic, and to create a harmony with the nature when they were combined together.

S.A.L.T house는 Space for Air, Light, Tree를 의미하고, 이 프로젝트는 “자연의 빛이 없는 공간은 결코 건축적 장소에 이를 수 없다.” 라는 루이스 칸 <Louis I. Kahn - 빛과 공간>에 나오는 말의 의미를 다시 재해석해보는 과정이라고 할 수 있다. 빛이 공간에 들어가 공간을 그 공간을 조절하는 빛의 감도에 의해 공간의 분위기가 만들어지고 그것은 공간에 장소의 의미를 부여하게 되는 것이다.
총제적인 조화
이 프로젝트는 대지 주변의 자연이 주는 도움이 없이는 어떠한 디자인적 의미도 가질 수 없다. 왜냐하면 존재의 출발점 자체가 건축적 형태의 문제가 아니고 자연과 공존하면서 건축과 자연이 가지는 조화로움에 대한 고민으로부터 시작되었기 때문이다.
최대한 자연이 가지는 아름다움을 이용하여 공간이 가지는 감수성을 만들고 빛을 통해 시간과 환경의 변화를 사람들이 느낄 수 있기를 바랐다.
이러한 과정을 통해서 건축 공간의 특이성을 만들게 되고 사람들은 항상 새롭게 만들어지는 공간적 유희를 체험할 수 있게 될 것이다.
Program
이 건축물은 마임비전빌리지를 방문하는 사람들을 위한 공간으로 기획되었다. 1층은 사람들이 모여서 차를 마시고 식사를 할 수 있는 공간이다. 1층은 특히 주변의 운동장과 연계해서 사용할 수 있게 계획되어 많은 사람들이 외부와 내부를 동시에 사용할 수 있게 했다.
2층은 강연과 공연을 위한 공간이며 공연자(강연자)와 관객 동선이 겹치지 않게 공간을 구성했다. 그러면서도 공연자(강연자)와 관객을 위한 외부 공간을 곳곳에 만들어 주변의 자연을 경험할 수 있도록 구성했다. 건물의 외부 공간은 자연과 건물이 만나는 중간지대로서 의미를 가지게 된다.
Material
건축의 재료에 대한 고민은 빛에 따른 그림자에서 비롯되었다. 빛은 공간에 그림자를 드리우고 그것을 통해서 존재하며 그 차이를 통해서 느낄 수 있게 되는 것이다.
전체 매스는 루버를 통해서 빛과 그림자의 효과를 극대화 함으로 주변의 빛의 변화를 경험할 수 있게 해준다. 그러면서 동시에 주변의 자연을 시각적으로 연결해 줄 수 있게 된다. 이것은 자연과 건축물을 매개해 주는 물질로서 루버가 가지는 유연성이라고 할 수 있다.
그리고 지붕은 사람이 하나하나 직접 발색한 징크를 통해서 획일화되지 않고 각기 조금씩 다른 느낌의 징크들을 조합하여 자연과 조화를 이룰 수 있도록 했다.
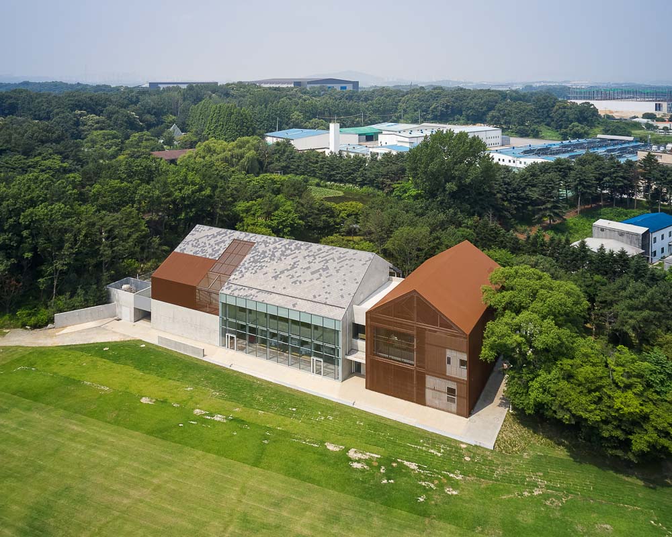
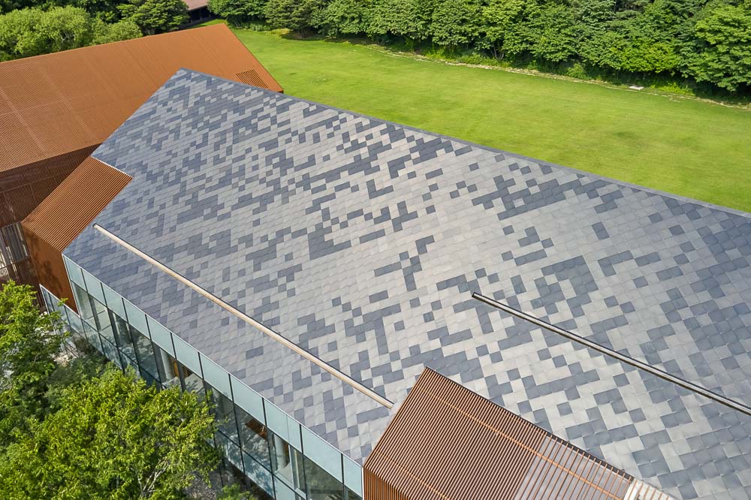
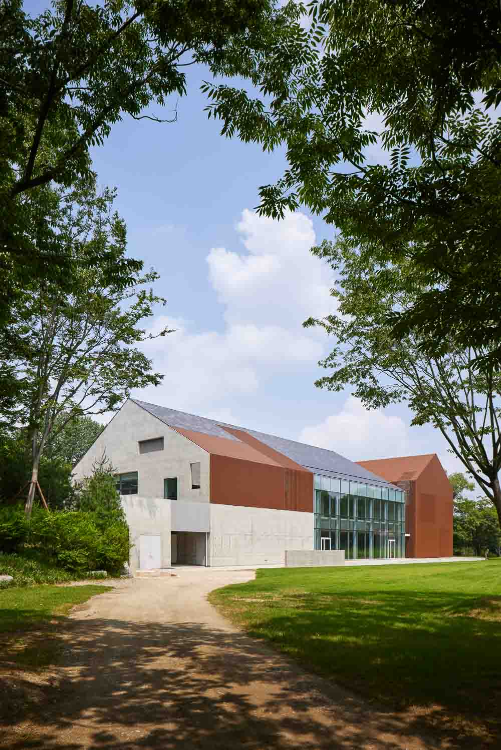

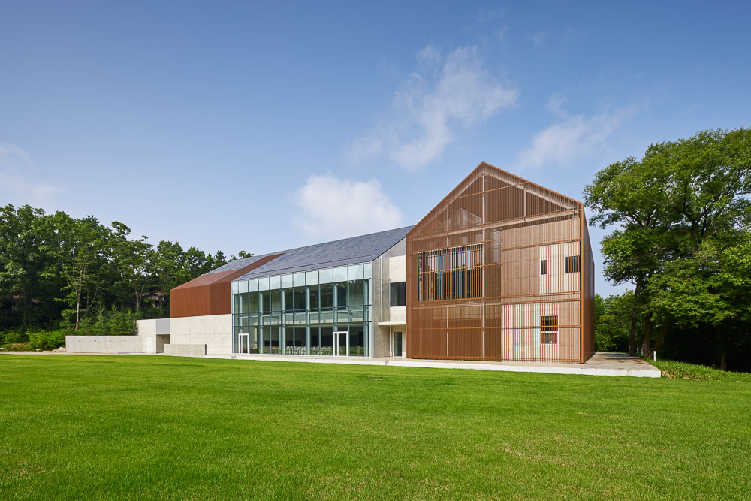
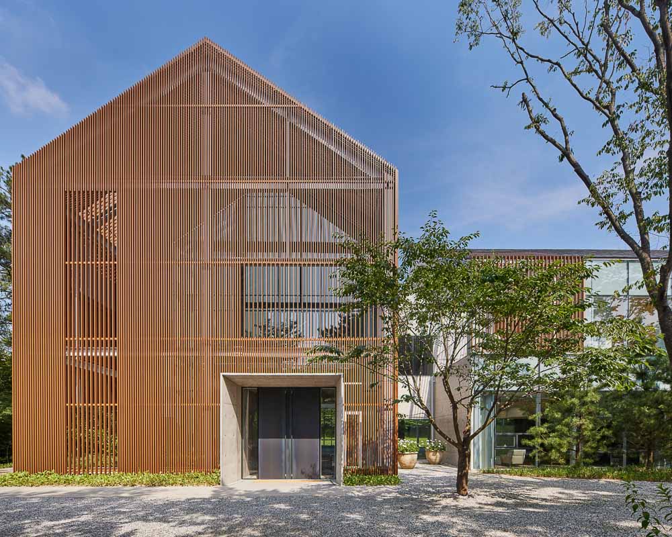



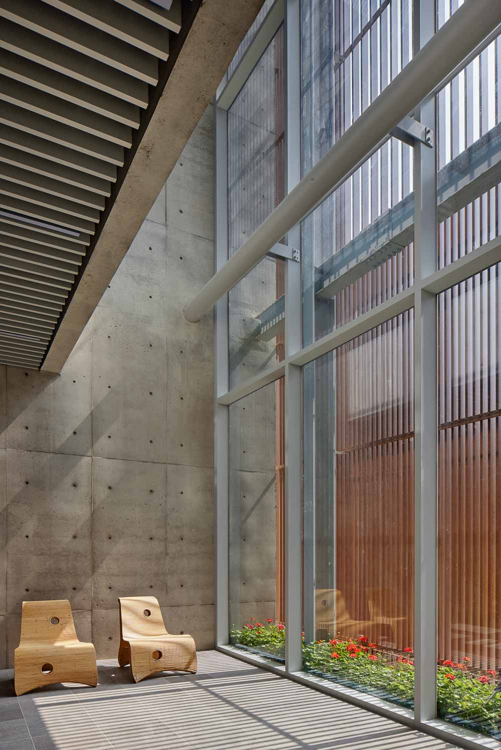
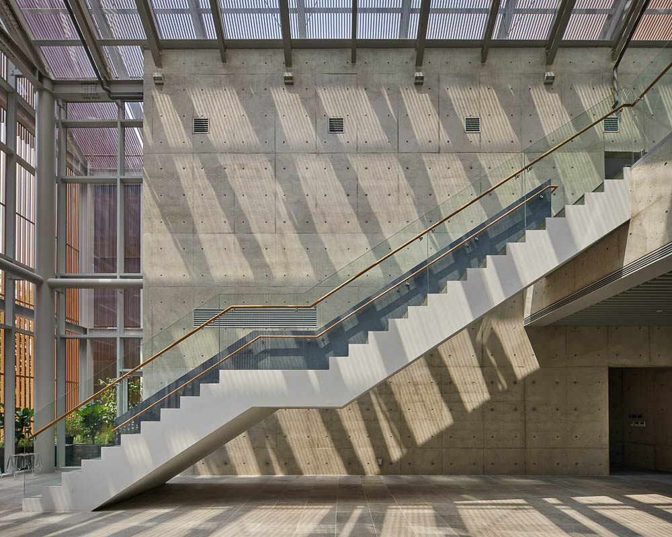

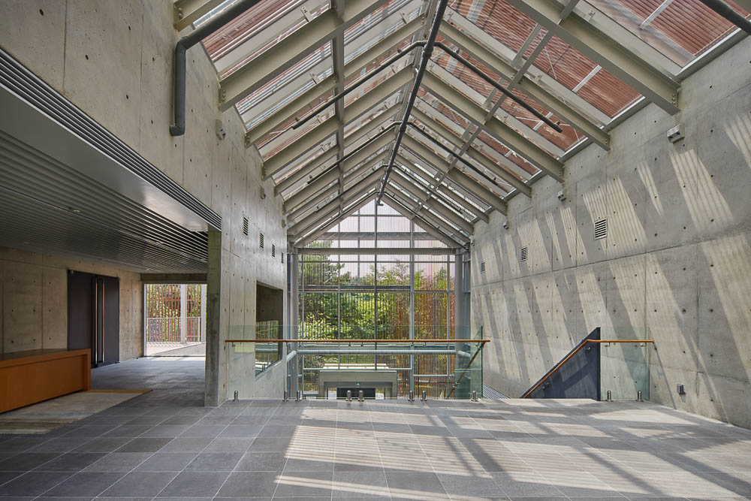


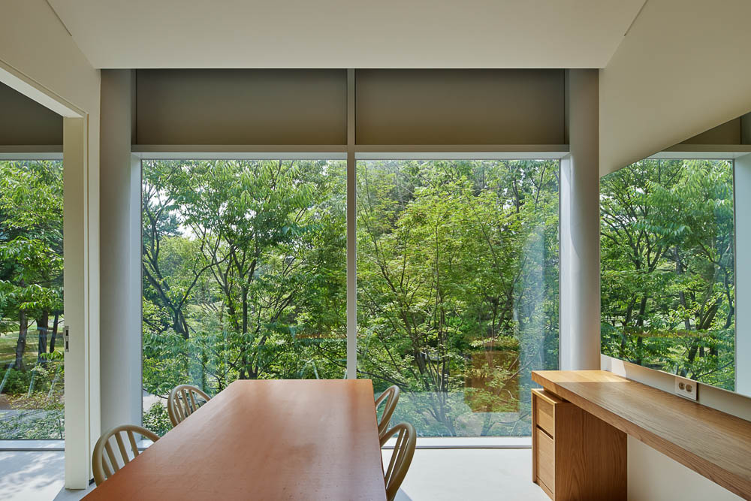
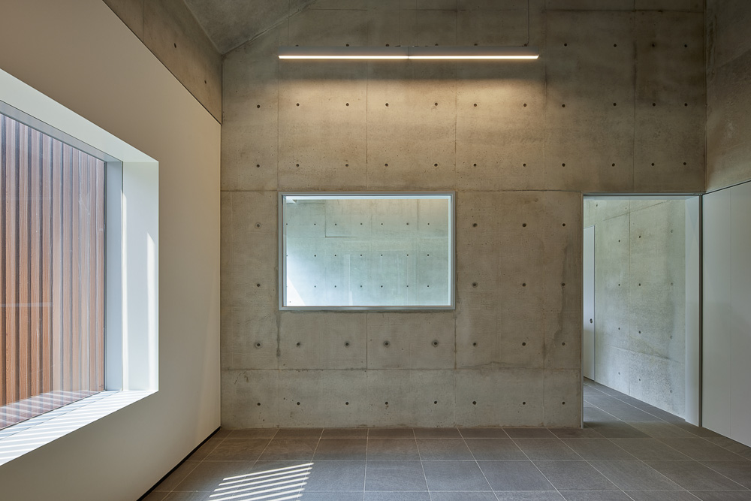











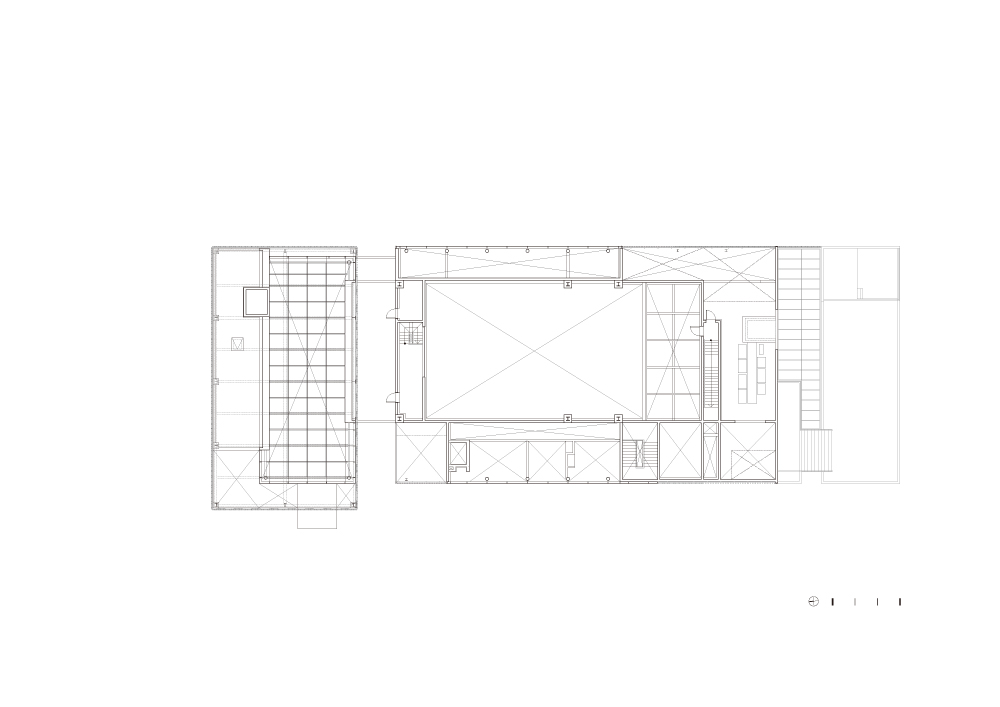
Architects S.E.E.D HAUS │ 씨드하우스
Location Yongeun-ri, Yeoju-si, Gyeonggi-do, Republic of Korea
Use Visitor center
Site area 94,483.5㎡
Built area 1,273.80㎡
Total floor area 2,225.28㎡
Floors 3F
Structure Reinforced concrete , Steel frame
Exterior finish Exposed concrete, Alum extrusion louver, Colored STS steel plate
Interior finish Exposed concrete, Stone
Design period 2018.12 - 2019.09
Construction period 2020.02 - 2021.04
Architect Sanghoon Baek
Design team Eunjung Baek, Sunghyun Ahn, Hyunwoo Jo, Jisun Lee, Heejung Kim
Cooperation Lighting_ Mavericks Construction Fair Design Construction
Photographer Kyung Roh
해당 프로젝트는 건축문화 2022년 4월호(Vol. 491)에 게재되었습니다.
The project was published in the April, 2022 recent projects of the magazine(Vol. 491).
April 2022 : vol. 491
Contents : RECORDS DIÉBÉDO FRANCIS KÉRÉ, WINNER OF THE 2022 PRITZKER ARCHITECTURE PRIZE 2022년 프리츠커 건축상 수상자, 디에베도 프란시스 케레 : NEWS / COMPETITION / BOOKS : SKET..
anc.masilwide.com
'Architecture Project > Single Family' 카테고리의 다른 글
| SENTINEL HOUSE (0) | 2022.07.13 |
|---|---|
| YONGIN #6 (0) | 2022.07.06 |
| CASA PR (0) | 2022.06.23 |
| BREJOS DA CARREGUEIRA HOUSE (0) | 2022.06.21 |
| KELK HOUSE (0) | 2022.06.20 |
마실와이드 | 등록번호 : 서울, 아03630 | 등록일자 : 2015년 03월 11일 | 마실와이드 | 발행ㆍ편집인 : 김명규 | 청소년보호책임자 : 최지희 | 발행소 : 서울시 마포구 월드컵로8길 45-8 1층 | 발행일자 : 매일







