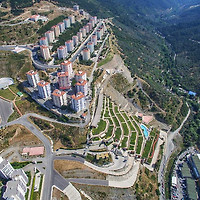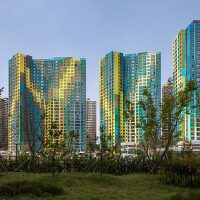
The scenery of a neighborhood is created from the streetscape. The starting point of this project is contemplation about the building façade, which is the first thing you see when you leave or enter the house and the streetscape where the building meets the road. The figure of a ‘noru (deer)’ carved on the front facade is the result of such contemplation.

Like the planned district of any other city, Ara-dong, Jeju City where the building is located, is occupied by commercial/residential complexes in the form of pilotis. The winding road of Olle Trail has been straightened and filled with asphalt, and the scenery of the road once occupied by stone walls has been replaced by the pilotis of the commercial/residential buildings. On such a site that has been taken over by the flow of commercial capital, the client wanted a house that can reminisce about the old ‘Jeju’.

This idea was reflected in the red exterior brick wall, which resembles the volcanic gypsum stone seen commonly in Jeju, and it presented an opportunity to use wood and stone, which are commonly used in old Jeju houses as the main finishing material. In particular, an old stone wall was restored as a boundary stone and the outer wall of the 4th floor indoor terrace was finished with a stone wall, giving the interior the same ambiance as the exterior. Another feature of this house, which houses a total of 5 households, is that each household has one or more outdoor terraces.

So as to fulfill the function of the house as a resting space, the openings and windows of the terraces were placed to attract the scenery of Jeju to the fullest extent possible, avoiding the surrounding buildings that give an urban feel. For example, through the long windows of the kitchen and loft on the fourth floor, one can see that the designer put a lot of thought to include the panoramic views of Mt. Halla and Jeju. Though a simple mass with the maximum building area and gross floor area, we tried to present a three-dimensional shadow through the empty terraces that are open in an irregular way.

Through the windows of different shapes, we made an effort to show ‘multifamily’ housing where ‘diversity’ coexists beyond children, men and women of all ages and generations. The parking lot pilotis, which are the main culprit of the monotonous streetscape, are hidden by the shutters made of perforated iron plates. They convey the sunlight coming from the outside during the day and the artificial light inside creates the image of a deer. It reminds us of the nature of Jeju, which is being developed and destroyed indiscriminately, and I hope that those who pass by this house will remember ‘noru’, the master of the land long ago.

휘게테라스
동네의 풍경은 가로(街路)의 모습에서 만들어진다. 이 프로젝트는 집을 나서며, 혹은 집에 들어오면서 제일 먼저 만나게 되는 건물 입면에 대한 생각과 건물과 길이 만나는 가로 풍경에 대한 고민에서 출발한다. 전면부 파사드에 새겨진‘ 노루’의 모습은 그러한 생각의 결과물이다. 건물이 위치한 제주시 아라동은 여느 도시의 계획지구처럼 필로티 형태의 상가주택들이 점령하고 있다. 과거 구불구불했던 올레길은 곧게 뻗은 아스팔트로 채워졌고, 돌담이 차지했던 가로의 풍경은 상가주택의 필로티가 대신하고 있다.

건축주는 이렇게 상업자본의 흐름이 점령한 대지에서 옛‘ 제주’를 추억할 수 있는 주택을 갖길 원했다. 이러한 생각은 제주에서 흔히 볼 수 있었던 화산송이석과 닮은 붉은색 외벽 벽돌 마감으로 반영되었고, 옛 제주집에서 흔히 볼 수 있던 나무와 석재를 주요 마감재로 사용하는 계기가 되었다. 특히 옛 돌담의 정취를 경계석으로 복원하고 4층 실내 테라스 외벽까지 돌담으로 마감함으로써, 내부에서도 외부와 같은 느낌이 들도록 하였다.

총 5가구가 모여 사는 이 집의 또 다른 특징은 각 세대마다 하나 이상의 외부 테라스를 갖는다는 점이다. 휴식공간으로서 집의 기능에 충실하도록, 테라스의 개구부와 창은 도시적인 느낌의 주변 건물들을 피해, 제주의 풍광을 최대한 끌어들일 수 있는 곳에 위치하도록 하였다. 일례로 4층 주방이나 다락의 가로로 긴 창은 파노라마처럼 펼쳐진 한라산과 제주바다를 담기 위한 고민의 흔적이다. 최대 건축 면적, 용적률을 쓰는 단순한 덩어리지만 불규칙적으로 열린 테라스의 비움을 통해 입체적인 음영을 보여주려 했으며, 모양이 각기 다른 창들을 통해 아이들, 남녀 노소, 세대를 넘어선‘ 다양성’이 공존하는‘ 다가구’주택의 모습을 보여주려고 하였다.

천편일률적인 가로(街路)풍경의 주범인 주차장 필로티는 타공 철판으로 만들어진 덧문에 의해 가려지며, 낮에는 외부에서 들어오는 햇살을 투과시키고, 밤에는 반대로 내부의 인공 불빛이‘ 노루’의 이미지를 만들도록 하였다. 이는 무분별하게 개발되고 훼손되고 있는 제주의 자연을 상기시키며, 이 집을 지나치는 사람들로 하여금, 한번쯤은 이 땅의 옛 주인이었던‘ 노루’를 기억했으면 하는 바람을 담고 있다.




Architect RE:TMUS ARCHITECTS
Location Aran 9-gil, Jeju-si, Jeju-do, Republic of Korea
Program Multifamily house
Site area 285㎡
Building area 140㎡
Gross floor area 445㎡
Building scope 4F
Building to land ratio 49.17%
Floor area ratio 156.26%
Principal architect Seungbok Jeong, Joomin Kim
Design team Dabin Jang, Gwangheon Hyun, Wooseok Choi, Chakyung Im, Soyeon Choi
Structural engineer Youngmi Kim
Mechanical engineer TAEYOUNG EMC
Electrical engineer TAEYOUNG EMC
Construction Yoonki Jeong
Photographer Hyosook Chin
해당 프로젝트는 건축문화 2018년 9월호(Vol. 448)에 게재 되었습니다.
The project was published in the Sep, 2018 issue of the magazine(Vol. 448).
'Architecture Project > Multifamily' 카테고리의 다른 글
| Wavewall (0) | 2019.01.21 |
|---|---|
| Asma Bahceler Residences (0) | 2019.01.15 |
| Daegu Wolbae IPARK (0) | 2018.09.13 |
| Torre Forma ITAIM (0) | 2018.09.11 |
| FULTON A5A1 (0) | 2018.09.10 |
마실와이드 | 등록번호 : 서울, 아03630 | 등록일자 : 2015년 03월 11일 | 마실와이드 | 발행ㆍ편집인 : 김명규 | 청소년보호책임자 : 최지희 | 발행소 : 서울시 마포구 월드컵로8길 45-8 1층 | 발행일자 : 매일







