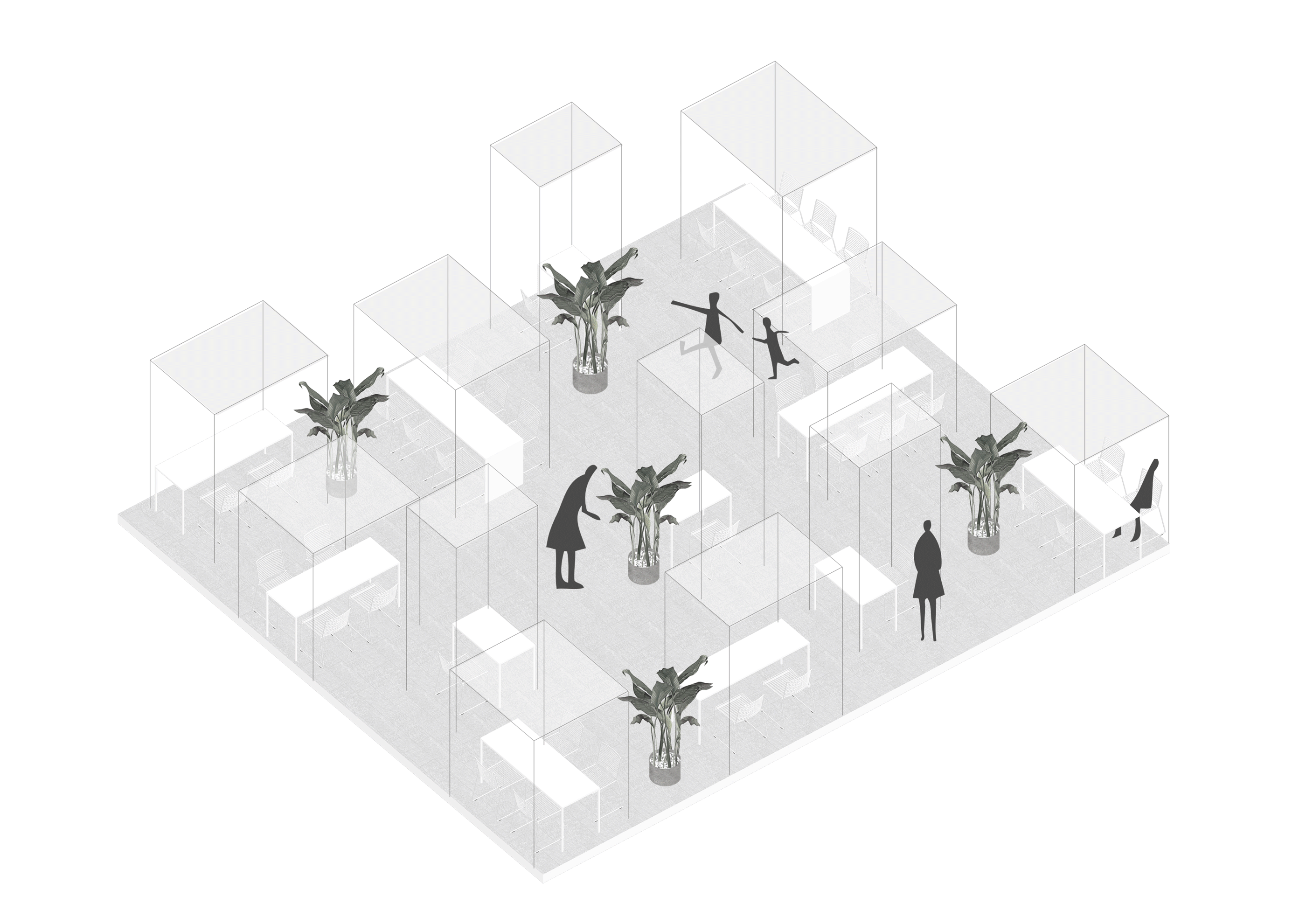
At the request of the owner of the building, "We want to break the traditional retail franchise method and create an experimental beverage store," a cafe with an interior area of about 90m2 and an exterior area of about 100m2 was planned. The plan required wider visibility and allowing indoor and outdoor spaces to be felt as one space, not as separate spaces. To allow people to experience subtle changes between space and themselves, the spatial composition consists of rectangular structures of various sizes. Lines that appear by overlapping multiple squares make up a series of landscapes. The exterior design was inspired by a painting by Edward Hopper. Interior design was a process of simplifying and refining the appearance. White, which was used as the basic color, was used to construct the spatial structure, and gray was used to properly decorate chairs, tables, and front desks.

“전통적인 소매 프랜차이즈 방식을 깨고 실험적인 음료 가게를 만들고자 한다”는 건축주의 요청에 따라 실내면적 약 90m2, 외부면적 약 100m2의 카페를 계획하게 됐다. 이 계획은 더 넒은 시야를 확보하고 실내와 실외 공간을 별도의 공간이 아닌 하나의 공간으로 느낄 수 있도록 해야 했다. 사람들이 공간과 자신 사이의 미묘한 변화를 경험할 수 있도록 하기 위해 공간 구성은 다양한 크기의 사각형 구조로 이루어졌다. 여러 사각형이 겹쳐져 나타나는 선은 일련의 풍경을 구성한다. 외관 디자인은 에드워드 호퍼(Edward Hopper)의 그림에서 영감을 얻어 디자인됐다. 인테리어 디자인은 외관을 단순화하고 정제하는 과정이었다. 기본 색상으로 사용된 흰색은 공간 구조를 구성하는데 사용됐고, 회색은 의자와 테이블, 프런트 데스크를 적절하게 꾸며준다.





건축가 Onexn Architects
위치 Bao’an District, Shenzhen, China
면적 Indoor space_90㎡, Outdoor landscape_100㎡
대표건축가 Bo Zhang, Jingjing Wang
디자인팀 Bingxiang An, Ming Zeng, Ziying Cai
시공설계 Nanfang Li
시공 Yulin Le
조명디자인 Pudi Design
사진작가 Chao Zhang
해당 프로젝트는 건축문화 2020년 7월호(Vol. 470)에 게재되었습니다.
The project was published in the July, 2020 recent projects of the magazine(Vol. 470).
July, 2020 : vol. 470
Contents: SKETCHA WARM GARDEN WITH PEACE / WIKTOR KŁYK : RECORDSA NEW EXHIBITION BETWEEN OFF-LINE AND ON-LINEJINJU-SI IS DRAWING THE BLUEPRINTS OF NEW CULTURAL CITY : NEWS / COMPETITION / BOOKS : RECENT PROJECTGANGNAM-GU VOCATIONAL REHABILITATION CENTER /
anc.masilwide.com
'Architecture Project > Commercial' 카테고리의 다른 글
| PULO MARKET (0) | 2023.06.06 |
|---|---|
| The Quayside (0) | 2023.06.06 |
| H Code (0) | 2023.05.23 |
| EQUATOR PEAK COFFEE (0) | 2023.05.09 |
| Temporary Site of Shengli Market – Creation of Spatial Order (0) | 2023.05.04 |
마실와이드 | 등록번호 : 서울, 아03630 | 등록일자 : 2015년 03월 11일 | 마실와이드 | 발행ㆍ편집인 : 김명규 | 청소년보호책임자 : 최지희 | 발행소 : 서울시 마포구 월드컵로8길 45-8 1층 | 발행일자 : 매일







