
Kebayoran Baru, one of Jakarta’s Cultural Heritage Areas, was the first satellite city of Jakarta. Located 4.5 KM South of Jakarta, it was designed in 1948 by the first Indonesian city planner, Soesilo. But currently Kebayoran Baru is under South Jakarta municipality and has become one of the business districts in the capital. CSW, formerly known as Centrale Stichting Wederopbouw, is one of the main intersections located in Kebayoran Baru. When Soesilo planned for Kebayoran Baru, CSW Intersection originally had a roundabout. The roundabout was then responded by Architect Soejoedi in his design of the ASEAN Secretariat building, which is now one of Indonesia’s Modern Architecture Heritage Buildings. The urban development of this area had made the roundabout no longer exist, and made the ASEAN Secretariat building has nothing to respond anymore.
CSW had become an interchange for BRT line (Transjakarta) corridor XIII (west-east flyover busway) and an MRT line (north-south railway). Both infrastructures were completed at around the same period. However, the existing CSW Transjakarta bus shelter, which is located at 23 meters above the street level, only had a stair access and no direct connection with the ASEAN MRT station located less than 100 meters north. Because of this massive development during the last decade and the loss of its roundabout, the historic intersection had lost its identity. In 2019 the Jakarta government held a competition to look at what the architects and urban designers could offer to design the integration of these two modes of public transportation. This design had been chosen as the winner because of its ability to both cater people’s mobility in the interchange and revive the historic meaning of the place.
The design aimed to recreate the former roundabout, elevate it and made it as a pedestrian access. Its circular form also serves as a unifying symbol. Additional masses seamlessly added to the circle to three different directions to create programs and provide connections for the surrounding BRT and MRT lines. The façade was designed as a modern interpretation of the ASEAN Secretariat to pay homage to the heritage building.
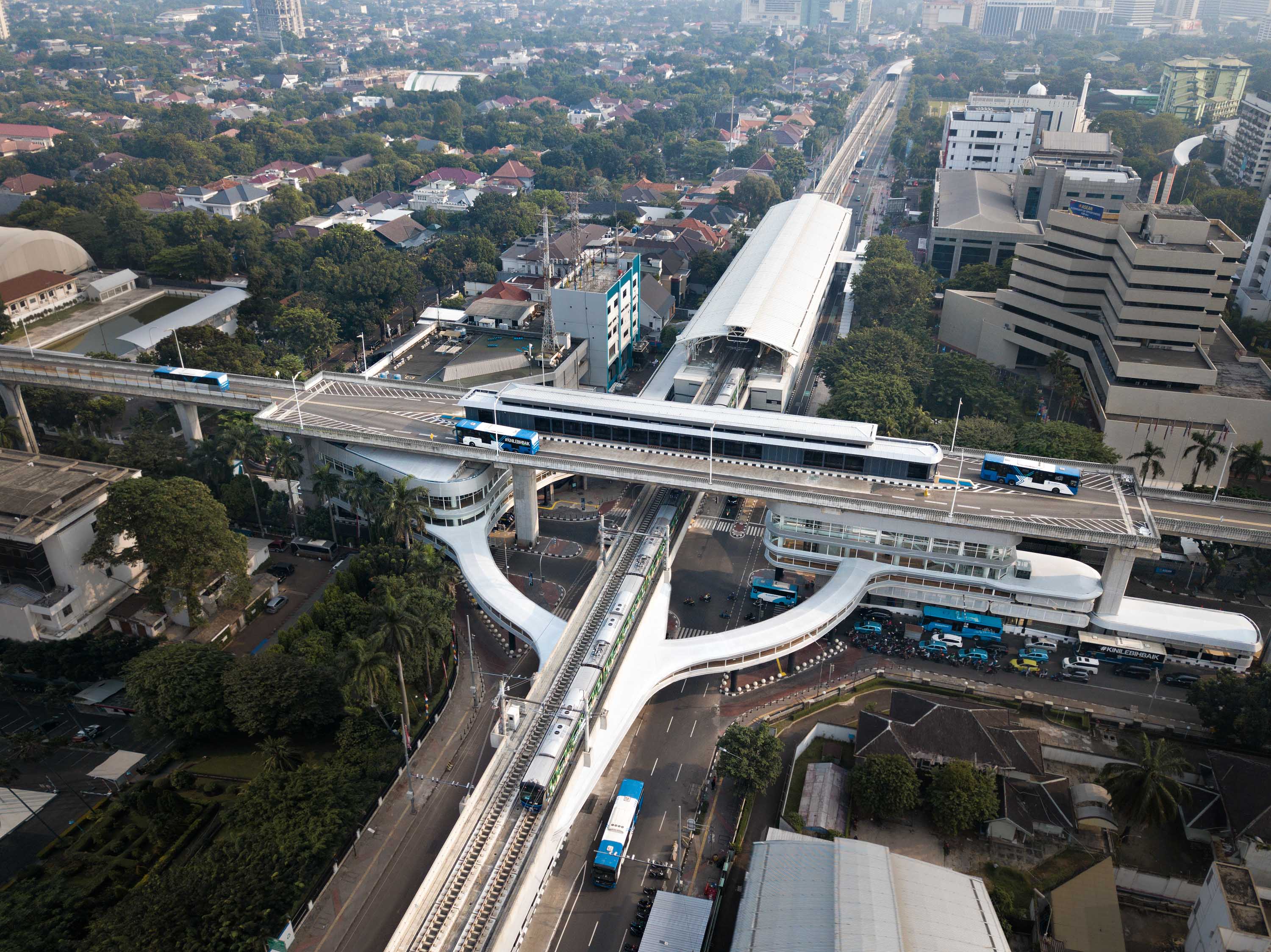
자카르타의 문화유산 지역 중 하나인 끄바요란 바루(Kebayoran Baru)는 자카르타 최초의 위성 도시로, 자카르타에서 남쪽으로 4.5km 떨어진 곳에 있다. 이 도시는 1948년 인도네시아 최초의 도시 계획가인 쇠실로(Soesilo)에 의해 설계되었으며, 현재, 남 자카르타에 속해 있으며 수도의 비즈니스 지구로 여겨진다. 기존 CSW(Centrale Stichting Wederopbouw)는 끄바요란 바루에 위치한 주요 교차로로, 쇠실로가 끄바요란 바루를 계획할 당시에는 CSW 교차로에 원형 교차로가 있었다. 원형 교차로는 현재 인도네시아의 현대 건축 유산 건물 중 하나인 ASEAN 사무국 건물의 설계에서 건축가 쇠조디(Soejoedi)에 의해 응용됐으나, 지역의 도시개발로 인해 사라지게 되었고, ASEAN 사무국 건물은 더 이상 응용하기 어려워졌다.
기존 CSW는 BRT선(Transjakarta)의 13번 도로(서동 고가도로)와 MRT선(남북 철도)의 분기점 역할을 했다. 두 인프라 시설은 비슷한 시기에 준공됐지만 지상 23m에 위치한 기존 CSW Transjakarta 버스 정류소를 계단으로만 접근할 수 있다는 점과 북쪽 100m 내에 위치한 ASEAN MRT 역과 직접 연결되지 않아 불편함이 있었다. 이러한 문제들로 인하여 도시의 중요한 교차점의 의미가 모호해진 2019년 자카르타 정부는 건축가와 도시 계획가에 의한 두 대중 교통수단의 통합 설계공모를 개최하여 분기점에서 사람들의 이동성을 수용하고 장소의 역사적 의미를 되살릴 수 있는 공간을 짓기로 했다.
이러한 과정을 통해 조성된 차크라 셀라라스 환승센터는 이전의 원형 교차로를 재현하고 공중에 띄워 도시 보행자들의 접근로가 된다. 원형 형태는 도시가 만들고자 했던 통합을 상징한다. 3개의 다른 방향으로 원에 매끄럽게 추가된 매스는 프로그램을 형성하고 주변 BRT 및 MRT 라인에 대한 연결을 제공한다. 입면은 ASEAN 사무국을 현대적으로 해석한 것으로, 문화유산에 대한 경의를 표현하고 있다.
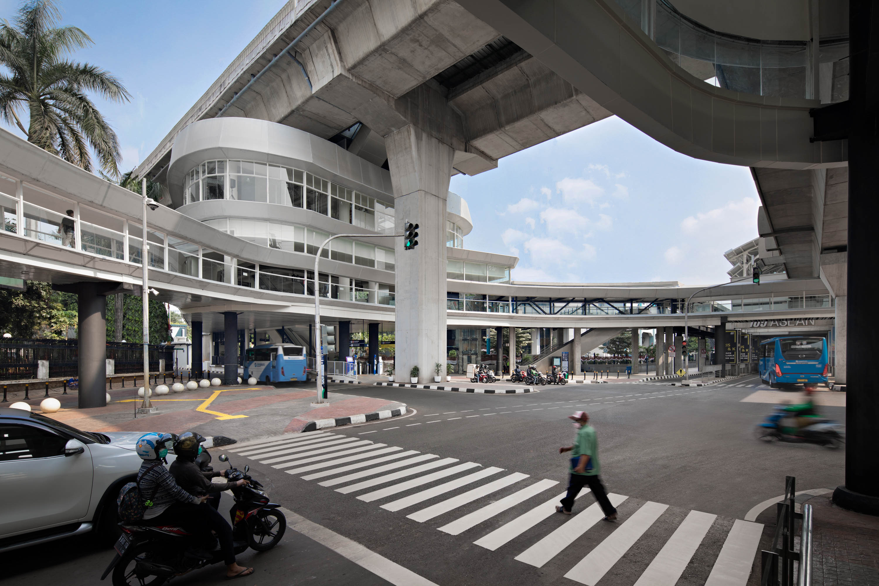
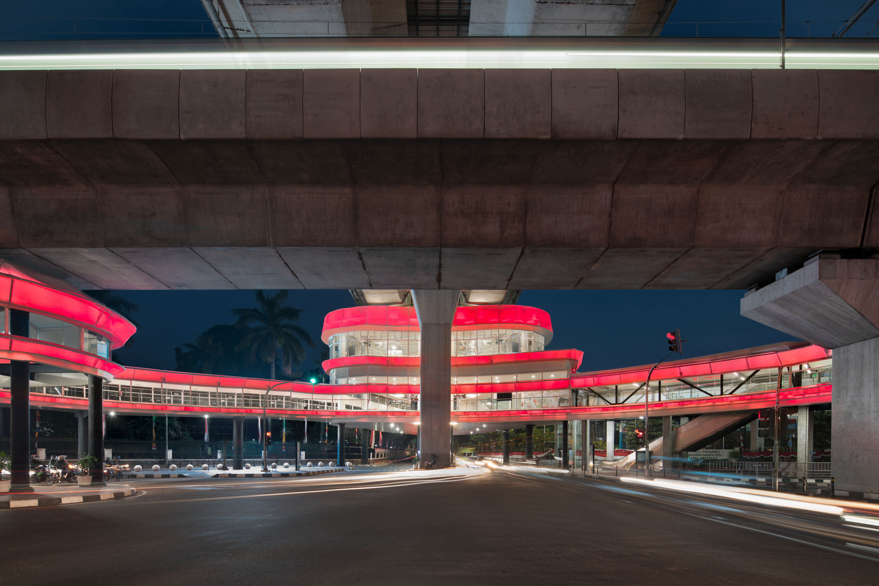

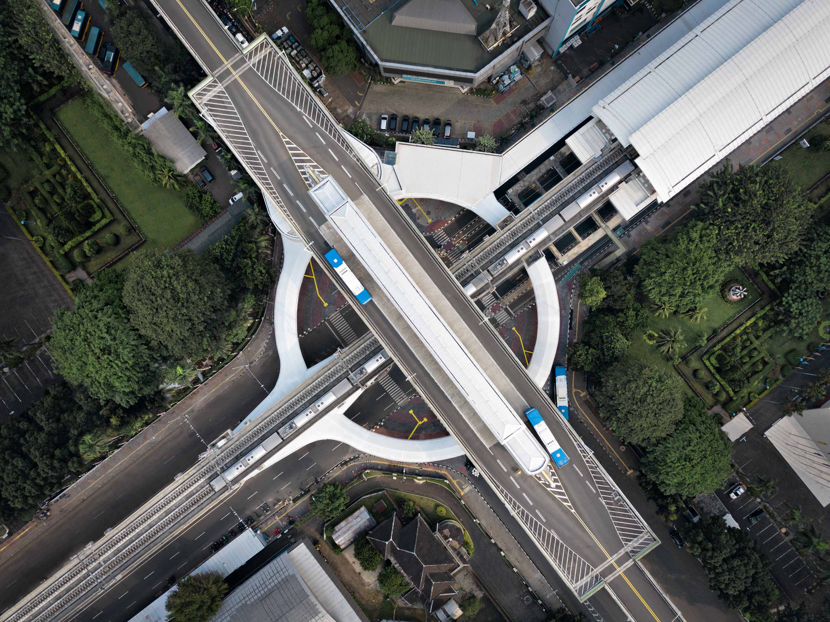
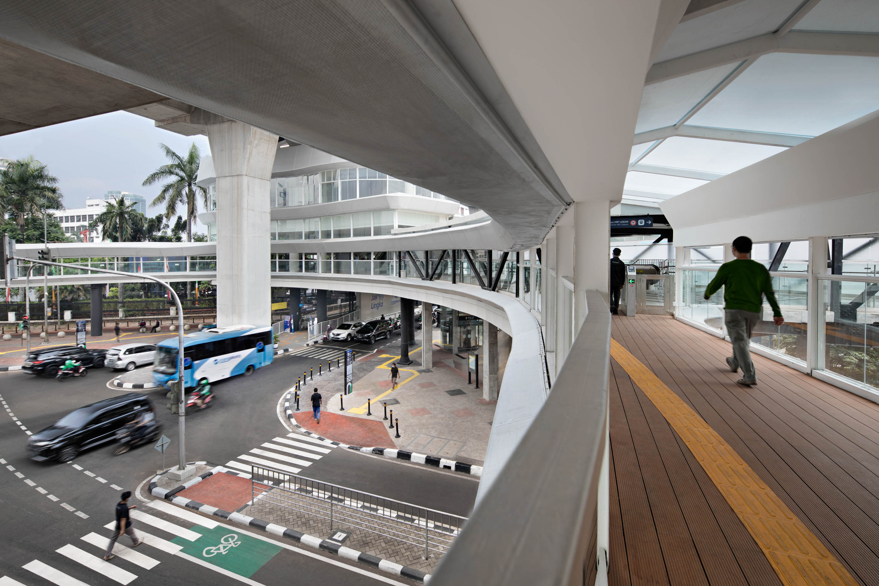

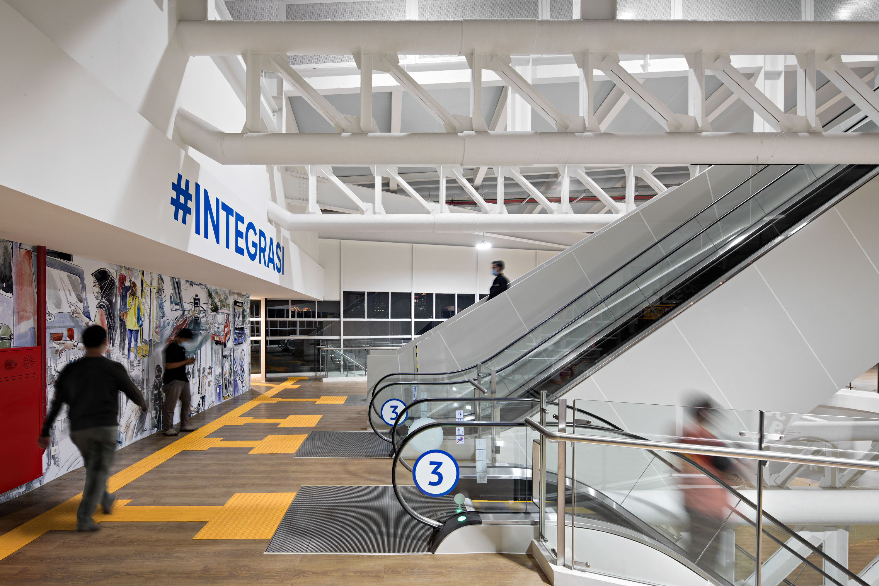
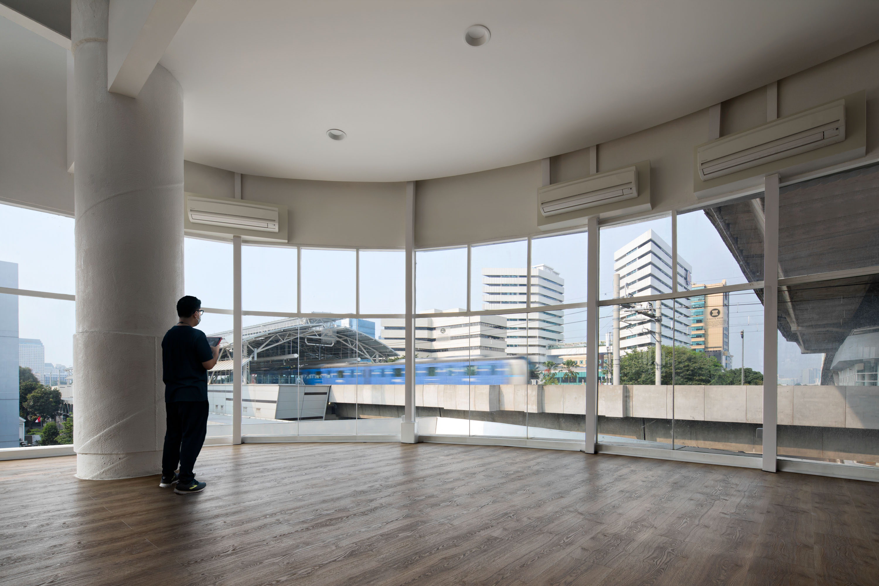
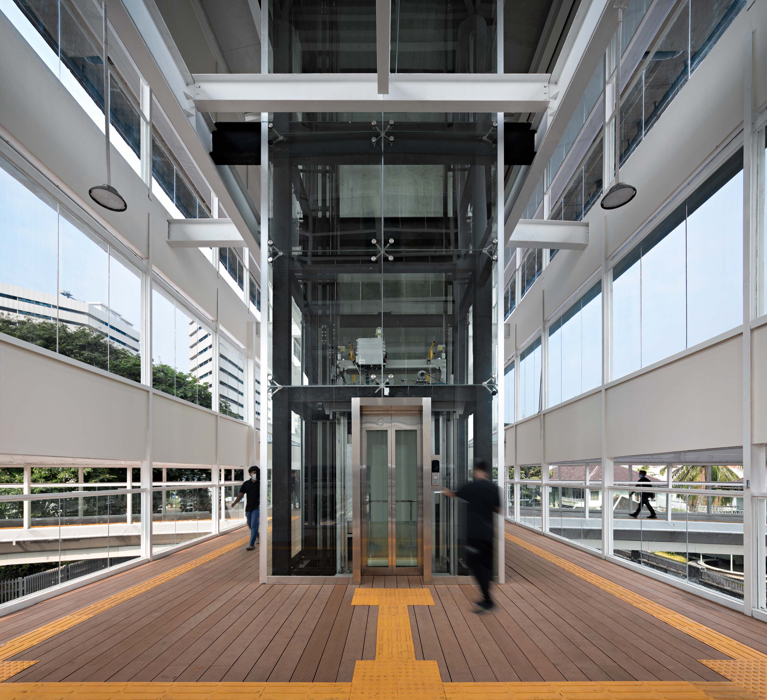



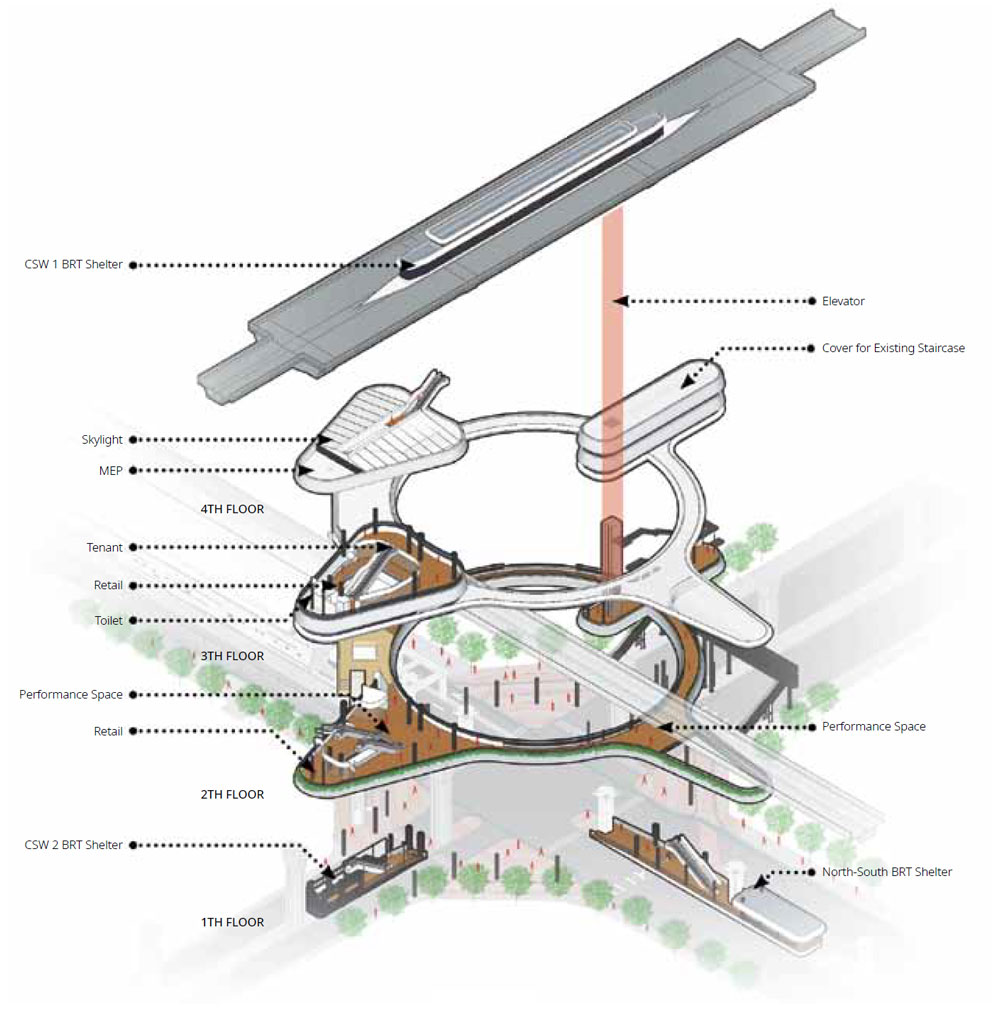

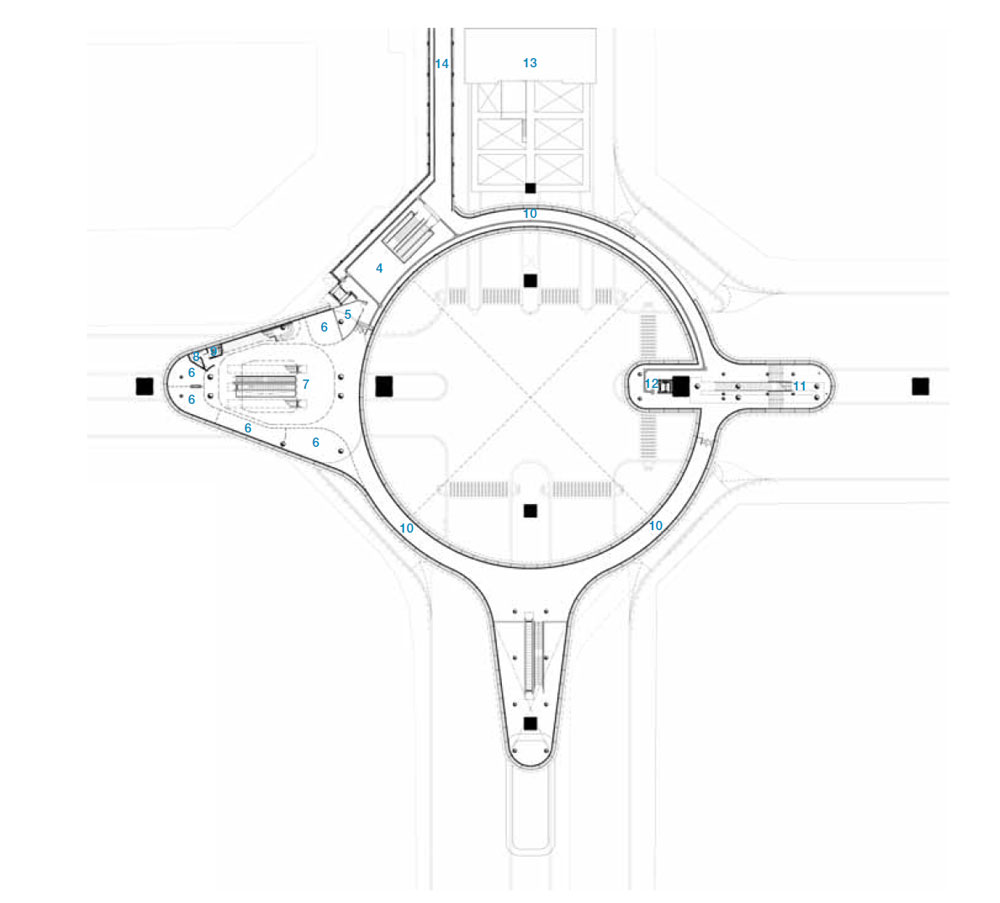
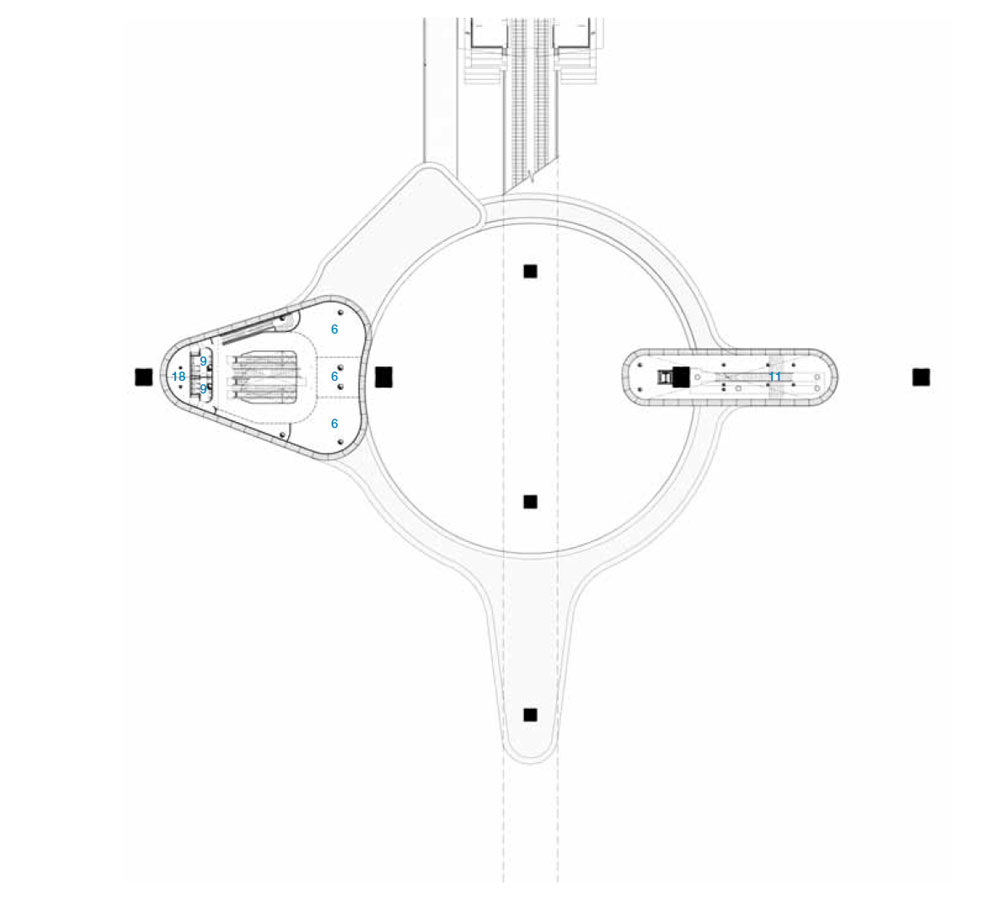

건축가 Studio Lawang
위치 인도네시아, 자카르타
용도 교통환승센터
연면적 4,400㎡
설계기간 2019 - 2020
시공기간 2020 - 2021
준공 2021
대표건축가 Patrisius Marvin Dalimartha
프로젝트건축가 Bennedictus Bagustantyo
도시설계 Dicky S. Tanumihardja
설계자 Agus Hidayat
디자인팀 Studio Lawang
협업 (Team leader, Structural engineer) PT Rekatama Konstruksindo / (MEP engineer) PT Emse Mitra Membangun / (Lighting design) PT Pavilion Sembilanlima / (Quantity surveyors) Tjha Hence
발주자 PT Transportasi Jakarta
사진작가 Mario Wibowo Photography
해당 프로젝트는 건축문화 2023년 2월호(Vol. 501)에 게재되었습니다.
The project was published in the February, 2023 recent projects of the magazine(Vol. 501).
February 2023 : vol. 501
Contents : NEWS / COMPETITION / BOOKS : SKETCH Things that make a day in your daily life / Hossain mousavi 일상 속에서 하루를 만드는 것들 / 호사인 무사비 : RECENT PROJECT Building of Music / Aisaka Architects’ Atelier 음악 복합공
anc.masilwide.com
'Architecture Project > Other' 카테고리의 다른 글
| Bus Station Tilburg (0) | 2023.04.24 |
|---|---|
| Oostende station (0) | 2023.04.21 |
| The World’s Biggest Bicycle Parking (0) | 2023.04.20 |
| Chapais Airport (0) | 2023.04.19 |
| Roadside Station in Mashiko (0) | 2023.04.14 |
마실와이드 | 등록번호 : 서울, 아03630 | 등록일자 : 2015년 03월 11일 | 마실와이드 | 발행ㆍ편집인 : 김명규 | 청소년보호책임자 : 최지희 | 발행소 : 서울시 마포구 월드컵로8길 45-8 1층 | 발행일자 : 매일







