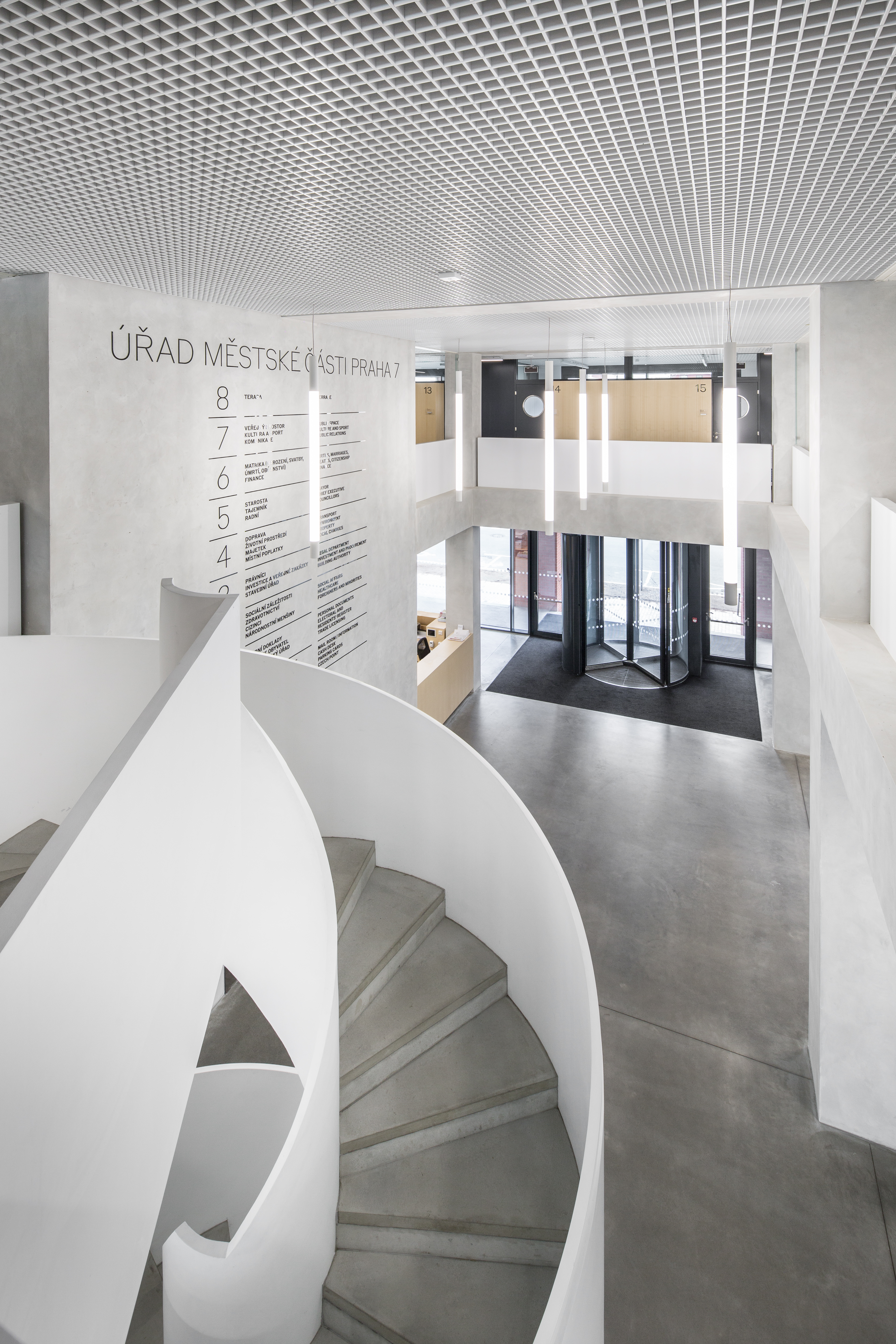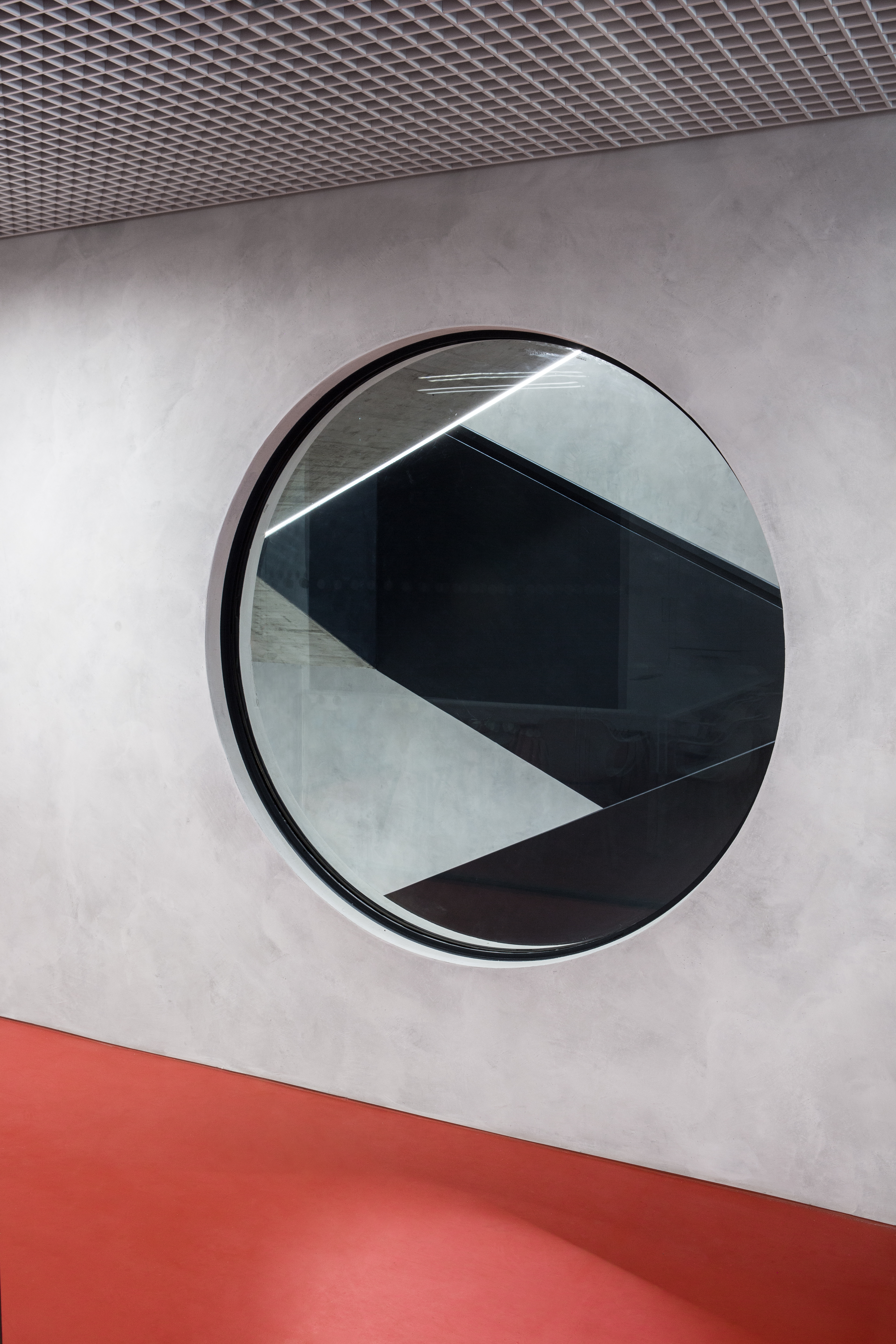
The expressive elements used in the reconstruction of the house quote the morphology and matter of Holešovice, the house honours the historical context of the district, respects its specifics, and honours the industrial aesthetics of Holešovice often built on brick detail. Although the building is distinctive, its expressiveness is achieved in a humble way - by using traditional Holešovice motifs. The original object is stripped down to the skeleton itself, to a technical necessity - the supporting structure, which we perceive as beautiful. The beauty of engineering structures lies in their genuineness and sincerity. That is why we honor the size of the building modules, the rhythm of the construction. We use motifs that make an ordinary house a noble house - a town hall.
The town hall is a house for the public. Local government is a service to the public. The Town Hall building should inspire respect and SOLEMNITY, the house should represent permanence and solidity, be welcoming but not pandering, but above all it should be open, feeling accessible. This can be achieved through both compositional principles and the materials used. The building refers to engineering thinking by means of expression with an emphasis on tectonics. Tectonic architecture is the architecture of lofty temples, but also of factory halls, of which there are plenty in Holešovice. The industrial history is very strong here, probably even stronger than in Smíchov. The tectonic house, standing firmly on the ground, evokes a feeling of permanence, which the town hall as a house should. The material used - brick has a similar property to tectonics, it is very old, it has been used for more than two thousand years. In Holešovice it can be found on old halls or as an architectural detail on apartment buildings. Apart from its high aesthetic qualities, brick has one huge advantage - it can age, it does not need to be cared for, it can last for hundreds of years and it is beautiful with age. For openness, the town hall is as accessible as possible from its surroundings, the house opens onto U Průhon Street through an arcade with a staircase. Entering the house through the staircase into the arcade space sets the building apart from the common and ordinary. The very act of climbing the stairs inspires respect. The strip of lawn is removed in the section in front of the building to emphasise the importance of the house in the street. The new paved space is also necessary as a dispersal area for visitors.
The concept of the interior of the house is based on the rhythmization of the spaces, on the use of permanent materials. The structure of the supporting structure is accentuated in the interior. We strive for a clearly recognizable boundary between new and old, between supporting and embedded. This simple consideration, if strictly adhered to, leads to a very pronounced rhythmization of interior corridors. All the new partitions in the corridors never directly reach the load-bearing structure - the spans and the columns. The partitions act as inset boxes - most often they are used as storage space for the office. What ultimately connects the partition and the column is the door with the window and the overlight. This principle also has an operational advantage - there is little visibility into the offices and the corridors inside the building have natural lighting. All the departments and divisions of City Hall are designed in a similar fashion. The building has two halls. The large council chamber is located underground, where the structural height of the building is greater. The council chamber, on the other hand, is located on the top floor. Each floor has its own unique floor colour scheme, which will lead to easier orientation in the building. A prominent feature that connects all the interior spaces is the metal look with acoustic treatment.

건물의 복원에 사용된 표현 요소는 홀레쇼비체(Holešovice) 지역의 형태와 역사를 보여준다. 건물은 지역의 역사적 환경과 고유성을 존중하며, 자랑스럽게 생각하는 이 지역의 산업적 아름다움을 벽돌 디테일로 보여준다. 건물은 독특하지만, 지역의 전통적인 모티브를 사용해 겸손한 모습을 한다. 기술적으로 필요하다면 기존 건물의 아름다운 구조의 골격까지 벗겨 냈고, 공학적 구조의 아름다움은 진정성과 성실함을 보여준다. 건축가가 건축의 율동성과 모듈의 크기를 존중한 이유다. 평범한 건물을 고귀한 집, 즉 시청으로 만들었다.
시청은 공공의 집이며, 지방 정부는 사람들을 위한 서비스다. 시청 건물은 존경과 엄숙함을 불러일으켜야 하고, 집은 영속성과 견고함을 나타내야 한다. 또한, 환영의 공간으로 모두에게 열려 있는 접근할 수 있는 곳으로 느껴지면서도 분위기에 휩쓸려서는 안 된다. 이런 조건을 구성 원리와 재료를 통해 달성했다. 건물은 구조학에 중점을 둔 표현으로 공학적 사고를 말한다. 구조적 건축은 주로 사원 건축에 사용되지만, 홀레쇼비체에 많이 있는 공장 홀에도 많이 사용되었다. 이곳의 매우 강한 산업의 역사는 아마 스미초프보다 더 강할 것이다. 땅 위에 견고히 서 있는 구조적인 건물은 시청이 집으로서 가져야 할 영속적인 느낌을 준다. 사용된 벽돌을 지질 구조와 비슷한 특성이 있다. 매우 오래되었으며, 2,000년 이상 사용되어왔다. 이 지역에서 벽돌은 오래된 홀이나 아파트 건물의 건축적 디테일에서 볼 수 있다. 벽돌은 아름다움 이외에도 큰 장점이 있는데, 나이를 먹을 수 있고, 관리할 필요가 없으며, 수백 년 동안 유지되면서, 오래될수록 아름답다는 것이다. 개방성을 위해 시청은 주변에서 최대한 접근할 수 있으며, 건물은 계단이 있는 아케이드를 통해 우프르혼 거리를 향해 열린다. 계단을 통해 아케이드 공간으로 들어가는 순간 건물은 통상적이고, 일반적인 것에서 분리된다. 계단을 오르는 행위 자체는 존경심을 불러일으킨다. 거리에서 건물의 중요성을 강조하기 위해 건물 앞부분의 잔디를 제거했고, 새로 덮은 이 공간은 방문객들을 분산하기 위해서 꼭 필요했다.
건물 내부 콘셉트는 공간의 율동성과 영구적인 재료를 사용해 만들었다. 인테리어는 구조를 강조해 완성했다. 새로운 것과 오래된 것, 지지하는 것과 박는 것 사이의 명확하게 인식 가능한 경계를 위해 노력한다. 단순한 조건들이 엄격하게 지켜지면서 내부 복도의 리듬은 매우 뚜렷해진다. 복도의 모든 새로운 벽체는 직접 하중을 받지 않는다. 벽은 상자 역할을 하며, 대부분 사무실의 창고로 사용된다. 궁극적으로 칸막이와 기둥을 연결하는 것은 창문과 오버라이트가 있는 문이다. 또한, 이 조건들은 운영상 장점이 있는데, 사무실은 거의 보이지 않도록 하면서, 건물 내부는 복도를 통해 자연 채광이 들어온다. 시청의 모든 부서는 비슷한 방식으로 만들어졌다. 건물에는 두 개의 홀이 있다. 대회의실은 천장이 높은 지하에 있고, 의회 회의실은 최상층에 있다. 층마다 고유한색을 정해 각 공간의 역할을 더 쉽게 알 수 있게 했다. 모든 공간을 연결하는 내부의 두드러진 특징은 음향 처리된 금속 모양이다.














Architect BOD ARCHITEKTI
Location Praha 7, Czech
Program City hall
Building area 642.2㎡
Gross floor area 5,446.90㎡
Building scope B1, 8F
Design period 2016 - 2017
Construction period 2017 - 2020
Completion 2020
Project architect Vojtěch Sosna, Jakub Straka, Jáchym Svoboda
Structural engineer HSD statika s.r.o.
Mechanical engineer Techorg s.r.o.
Construction HSD statika s.r.o.
Client Městská část Praha 7
Photographer Tomáš Slavík
해당 프로젝트는 건축문화 2023년 1월호(Vol. 500)에 게재되었습니다.
The project was published in the January, 2023 recent projects of the magazine(Vol. 500).
January 2023 : vol. 500
Contents : RECORDS Peek into the future of architecture and urban space through data from various fields 다양한 분야의 데이터로 건축·도시공간의 미래를 엿보다 Seoul's Urban and Architecture Field in Walking 걸어보며 느끼는 서
anc.masilwide.com
'Architecture Project > Office' 카테고리의 다른 글
| Projet U (0) | 2023.04.05 |
|---|---|
| Etterbeek City Hall (0) | 2023.04.05 |
| Bodø Town Hall (0) | 2023.04.05 |
| The Cafe Bon (0) | 2023.04.04 |
| MAZZOLENI (0) | 2023.03.31 |
마실와이드 | 등록번호 : 서울, 아03630 | 등록일자 : 2015년 03월 11일 | 마실와이드 | 발행ㆍ편집인 : 김명규 | 청소년보호책임자 : 최지희 | 발행소 : 서울시 마포구 월드컵로8길 45-8 1층 | 발행일자 : 매일







