
The narrow common space where one can only go straight to the front entrance from the dark and stuffy hall as soon as they ascend the stairs or get off the elevator, and the typical floor plan (that has a maximized area with an extended balcony) with no external space except for the rooms. Our aim was to overcome these two things. Passing through the unique staircase that circles around the elevator shaft with a bright yellow accent color, a small shared outdoor balcony that is big enough to place to bicycle provides some breathing room. Inside each house, balconies that are completely open or feel open while maintaining privacy from neighbors with perforated masonry walls were arranged.
The first floor’s exterior wall that meets the road and the ceiling of the piloti parking lot were finished with exposed concrete, and to make it look clear in form, all the lightings were embedded in the concrete so that none of them would protrude. The curved pillars structurally and safely support the protruding upper cantilever house, while creating a small expression in the ordinary and indifferent landscape.

경기도 의왕시에 있는 작은 상가주택이기도한 의왕 다가구주택은 건축주의 거주 공간과 더불어 총 6가구가 거주할 수 있는 공간이다. 계단을 올라가거나 승강기에서 내려서면 어둡고 답답한 홀에서 곧장 현관으로 들어가야만 하는, 좁은 공용 공간이나 방들 외에는 외부공간이 전무한 획일화된 평면을 벗어나는 공간을 만드는 것이 설계의 주요한 목표였다. 의왕 다가구주택은 밝은 노란색이 포인트가 되는 승강기 샤프트를 가운데 두고 주위를 돌아가는 색다른 계단실을 가지고 있다. 작지만 자전거 하나라도 둘 수 있는 공용의 외부 발코니가 숨통을 틔워준다. 각각 주택 안에는 서로 다른 위치에 개방적이거나 영롱쌓기된 벽돌벽이 돋보이며, 이웃으로부터의 프라이버시를 유지하면서도 개방감을 느낄 수 있는 발코니도 있다.
길과 만나는 1층의 외벽과 필로티 형식인 주차장의 천장은 노출콘크리트로 마감하고, 조명 하나도 돌출되지 않도록 콘크리트에 매입시켜 형태적으로 명쾌하게 보이고자 했다. 곡선의 형태를 띄는 기둥은 캔틸레버로 돌출되는 상부의 주택을 구조적으로 안전하게 받치는 한편, 평범하고 무심한 풍경 속에서 작은 표정을 만들어 낸다.
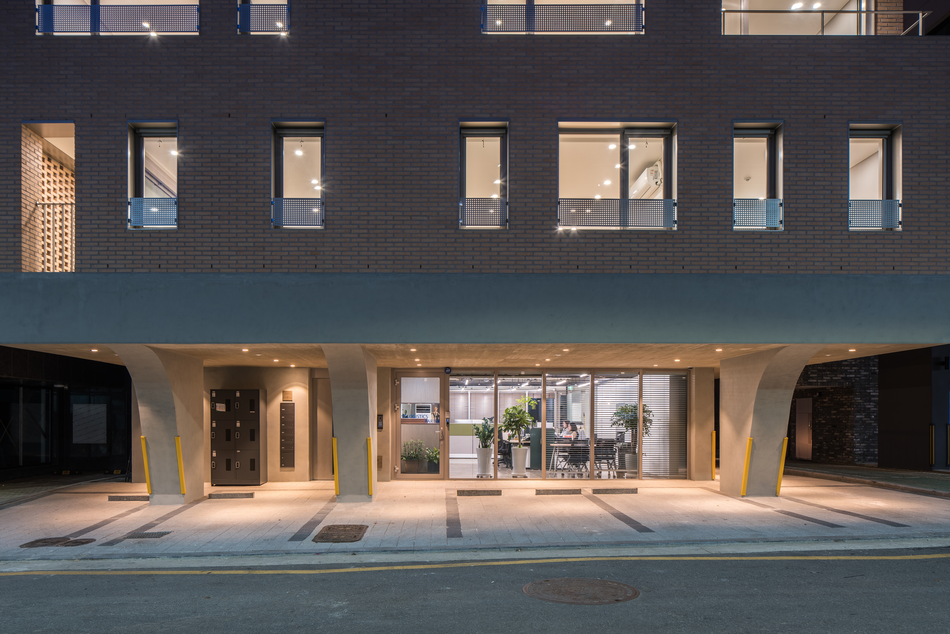

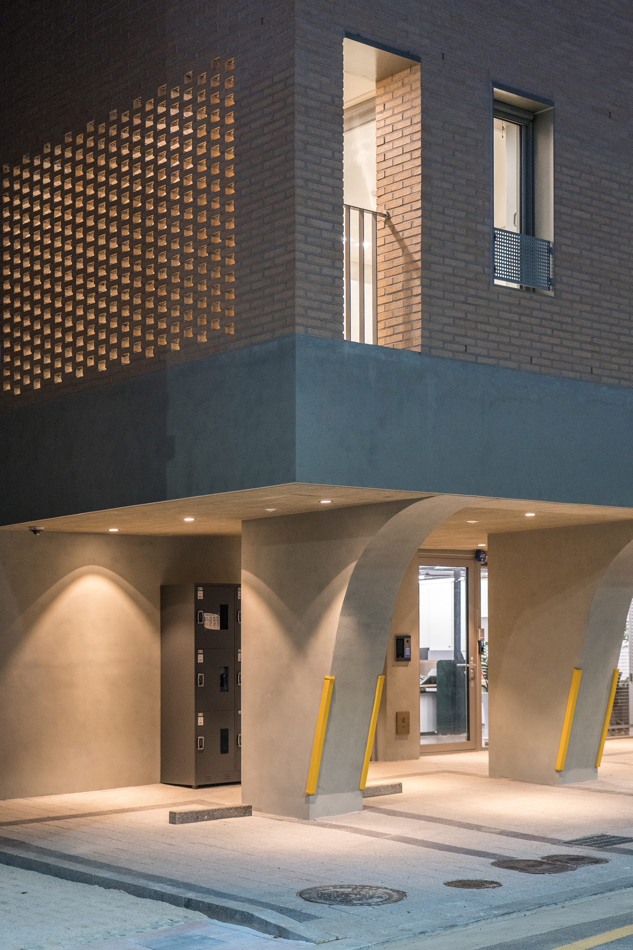


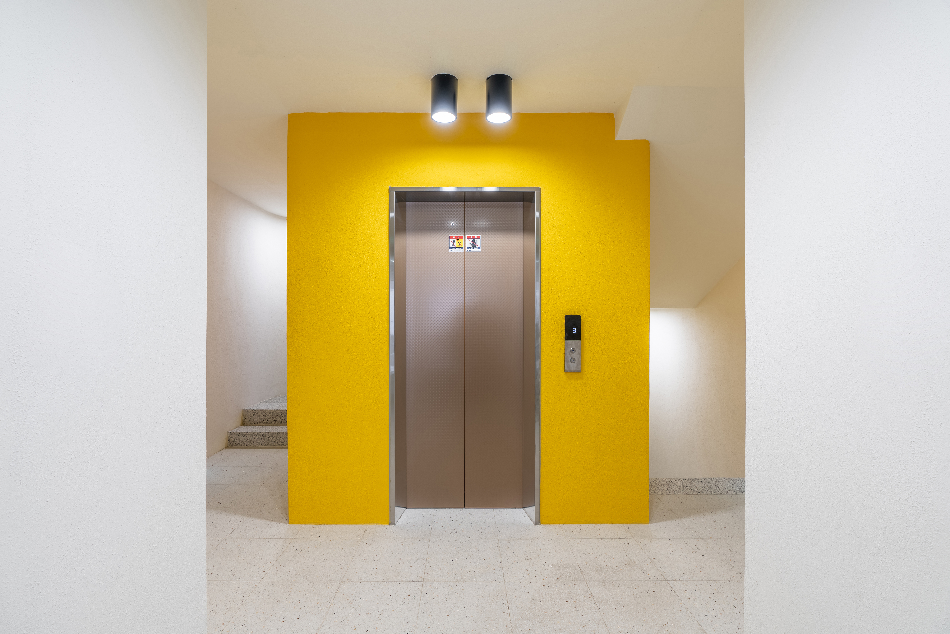





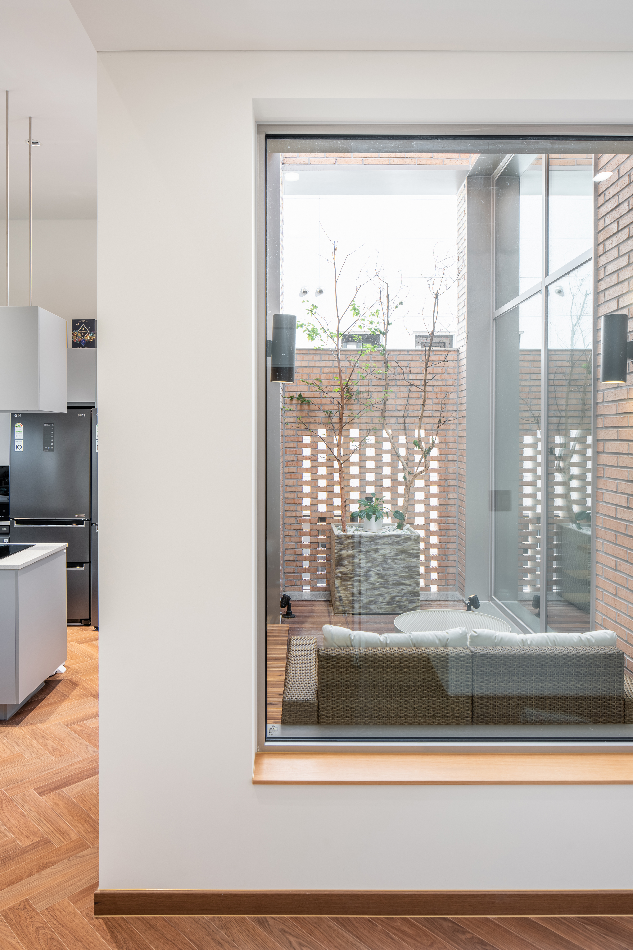
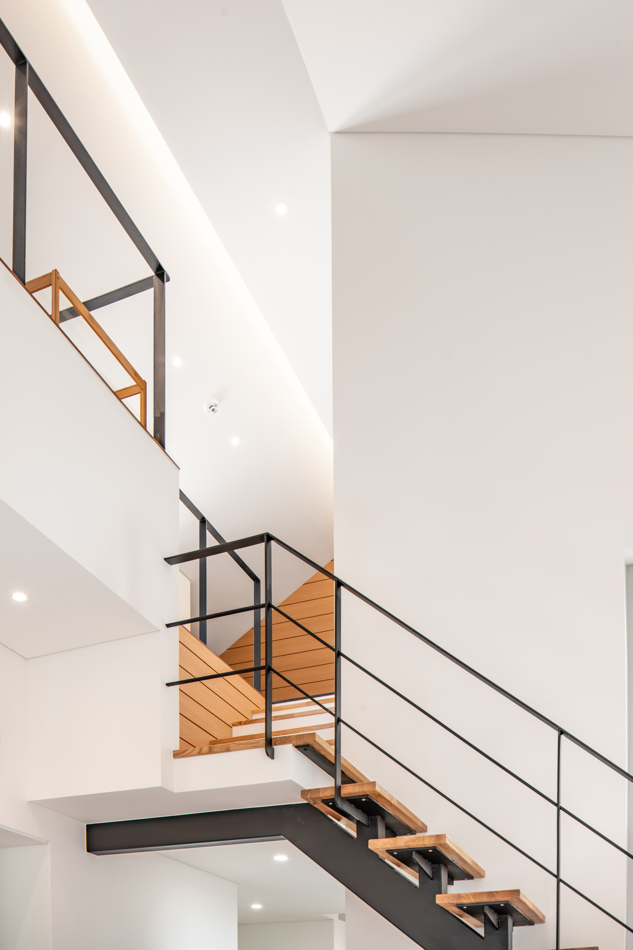

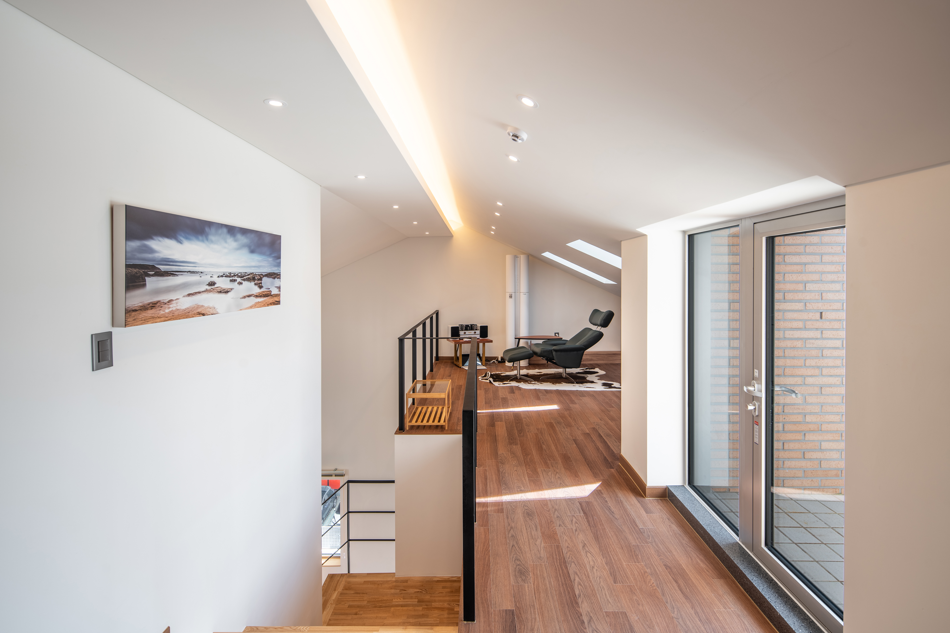


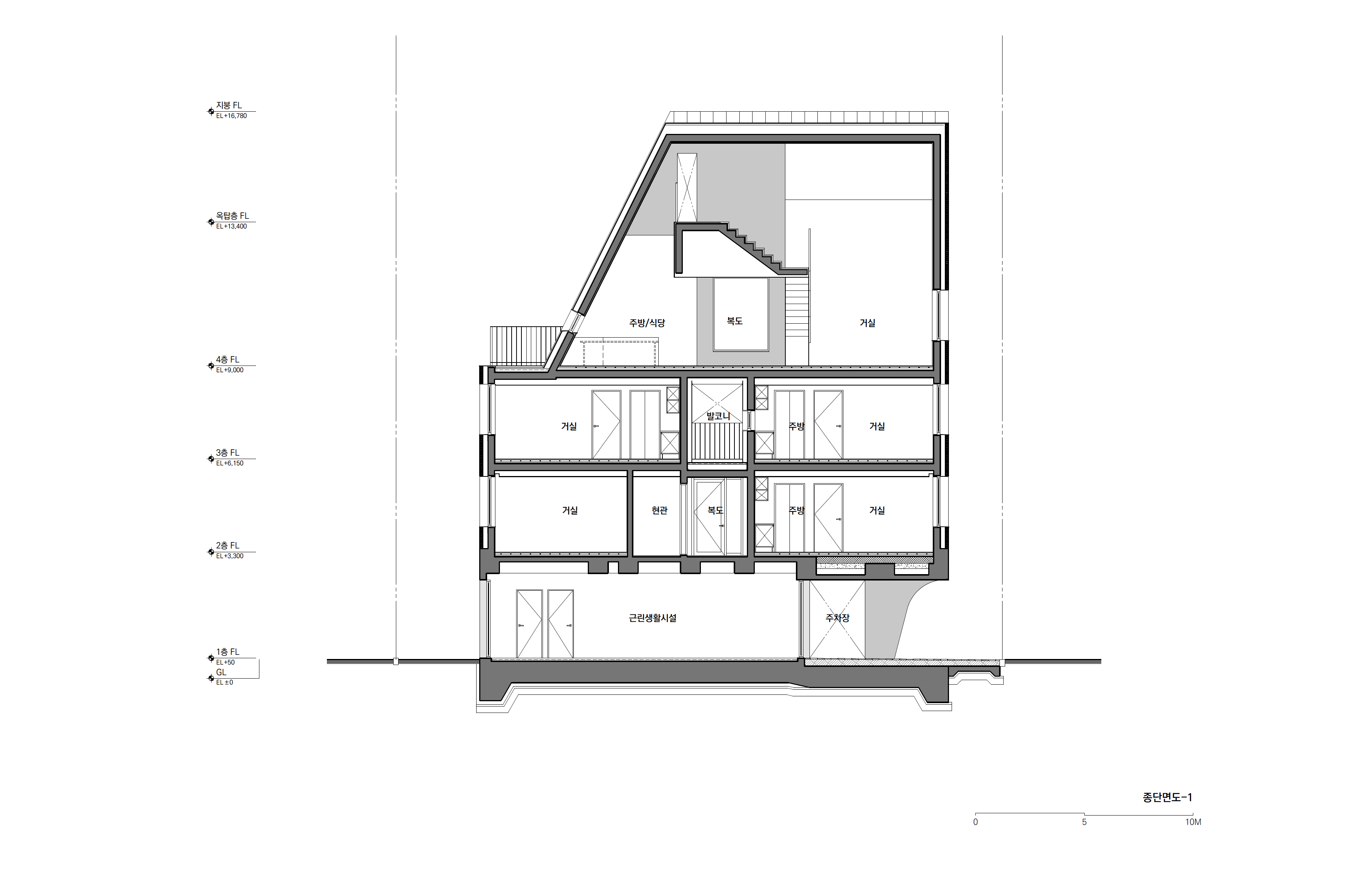


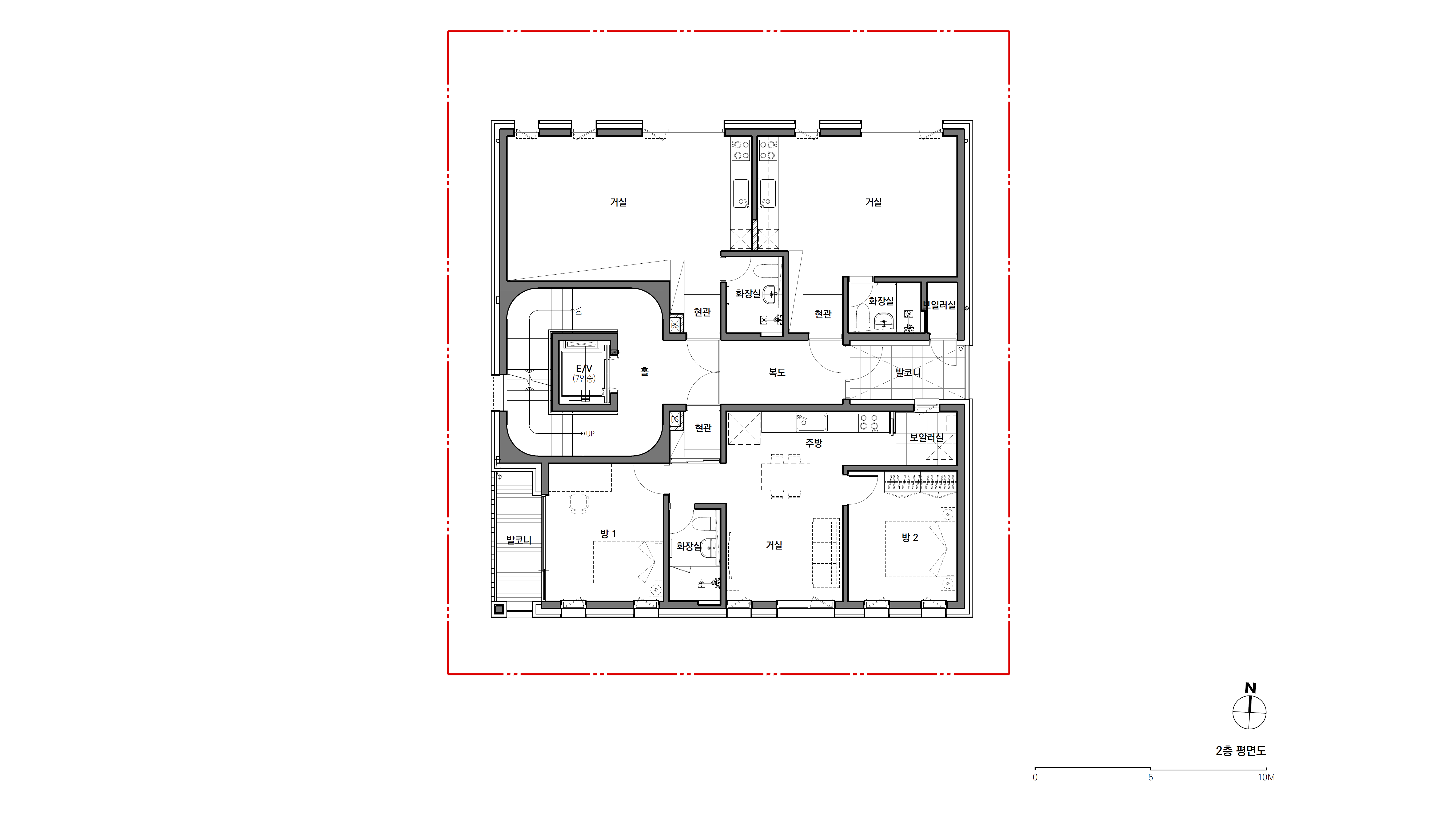



Architects Architecture Lab Boum
Location Uiwang-si, Gyeonggi-do, Republic of Korea
Site area 300.8m2
Building area 180.18m2
Gross floor area 498.95m2
Building to land ratio 59.90%
Floor area ratio 165.87%
Construction period 2020. 03 - 2020. 09
Completion 2020. 09
Principal architect Youhong Kim
Project architect Youhong Kim
Design team Dain Chae, Daseul Kim
Structural engineer S.D.M Partners
Mechanical engineer Taeyang MEC
Electrical engineer Dawoo TEC
Construction Miraezu Construction
Photographer Yousub Song
해당 프로젝트는 리빙즈, 디테일 04호에 게재되었습니다.
The project was published in LIVINGS, Detail 04
[BOOK] LIVINGS, Detail 리빙즈, 디테일 03호, 04호
<LIVINGS, Detail 리빙즈, 디테일 03호, 04호> 72개의 형태와 라이프스타일을 담은 주거공간, 국내외 “디테일한 주택 프로젝트”의 엮음 매월 국내외 다양한 건축물들을 소개해 온 <월간 건축문화>가 <
www.masilwide.com
'Architecture Project > Multifamily' 카테고리의 다른 글
| GRANVILLE 1500 (0) | 2022.06.29 |
|---|---|
| EO SYMPATHY (0) | 2022.06.28 |
| HWADAMJAE (0) | 2022.06.24 |
| IAN HOUSE (0) | 2022.06.23 |
| TH PALACE (0) | 2022.06.22 |
마실와이드 | 등록번호 : 서울, 아03630 | 등록일자 : 2015년 03월 11일 | 마실와이드 | 발행ㆍ편집인 : 김명규 | 청소년보호책임자 : 최지희 | 발행소 : 서울시 마포구 월드컵로8길 45-8 1층 | 발행일자 : 매일







