
적당은 박공지붕과 평지붕이 함께 있는 두 세대를 위한 단독주택이다. 주택 전면에는 자동차 3대가 나란히 주차할 공간이 있는데, 이는 두 개의 지붕이 있어야 한다는 조건과 더불어 건축주의 요구사항이었다. 전면의 모습은 우측의 박공지붕과 좌측의 평지붕 파라펫(Parapet; 난간)으로 나눠져 있고 그 사이가 1m 정도 이격되어 있다. 건축가는 설계 과정에서 두 가지 상이한 지붕 모양이 접하면서 까다로워진 물 처리 및 재료 마감 부분을 두 개의 지붕을 나누어 1m 만큼 이격하여 처리했다. 재료는 일반적인 적벽돌인데, 가장 기본적이고 오래된 재료가 가지는 물성이 있기 때문이다.
남쪽에는 작은 마당이 있는데 주방과 마주하는 작은 공간이다. 인접 대지와의 경계 역할을 하는 야트막한 담으로 위요된 공간의 분위기를 지닌 채, 가족의 휴식 공간이자 야외 식사를 위한 공간이 되기도 한다. 1층과 2층은 각각 임대용 주거공간과 건축주 가족을 위한 주거공간이 배치되어 있는데, 건축주 가족을 위한 주거 공간은 주방을 제외하고 거의 2층에 배치되어 있다. 특히, 이 주거공간에는 거실을 2층에 두면서 높은 층고의 천장을 가지고, 다락에서도 열린 개구부를 통해 시각적으로 연결된다. 이곳에는 남쪽의 테라스와 연결되는 창문을 통해 가장 많은 빛이 들어오는 공간이기도 하다. 계단참 곳곳에는 밖을 내다볼 수 있는 작은 창문들이 있다. 적당(赤堂)이란 주택의 이름은 붉은 집을 나타내는 한자이기도 하고 또한 집이 지어지는 과정에서의 다양한 선택에서 가장 적당한 선택의 조합의 결과를 표현한 이중적인 의미의 이름이다. 한정된 대지 안에서 각각 취향이 다른 가족 구성원들을 위한 공간을 만드는 것은 적절한 조화와 양보에서 시작된다. 적당은 좋은 집이 되기 위해 집에 거주할 사람에 대한 깊은 이해와 관심을 바탕으로 설계된 주거공간이다.

The Red House is a detached house for two household with a gable roof and a flat roof. On the front of the house, there are parking spaces for three cars, which was a building the client's requirement, along with the condition that there should be two roofs. The front view is divided into the gable roof on the right side and the flat roof parapet on the left, with an elevation structure that is spaced about 1m apart. The two types of roof were separated and distanced 1m apart in order to solve the matters of water treatment and material finishing when two different roof shapes meet. For the material, the most common red bricks were chosen. There is a small yard to the south, and this is a small space that faces the kitchen. While carrying the atmosphere of the surrounding space with the shallow walls that serve as a boundary between the adjacent land, it also becomes a space for relaxation and outdoor dining for the family. On the first and second floors, a rental residential space and a residential space for the client family are respectively arranged, and the spaces for the client's family are mostly arranged on the second floor except for the kitchen. In particular, the living room for the family on the second floor has a high ceiling and is also connected with the stair landing and attic through the openings. This is also the space where the most light enters through the window that is connected to the south terrace. In the stair landing area, there are small windows thorough which the outside can be seen. Jeokdang, the name of the house, has a double meaning: a name that represents the meaning of a ‘Red House’ in Chinese characters as well as a name that expresses the result of the combination of the most appropriate choices made in the process of the house being built("Jeokdang" means appropriate in Korean). Designing a detached house is like solving a puzzle. Creating a space for family members who each have different tastes within a limited land begins with appropriate harmony and concession. In this regard, in order to become a good house, having a deep understanding and interest in the people who will live in the house are most important. The Red House is a residence designed based on a deep understanding and interest in the people who will live in the house.
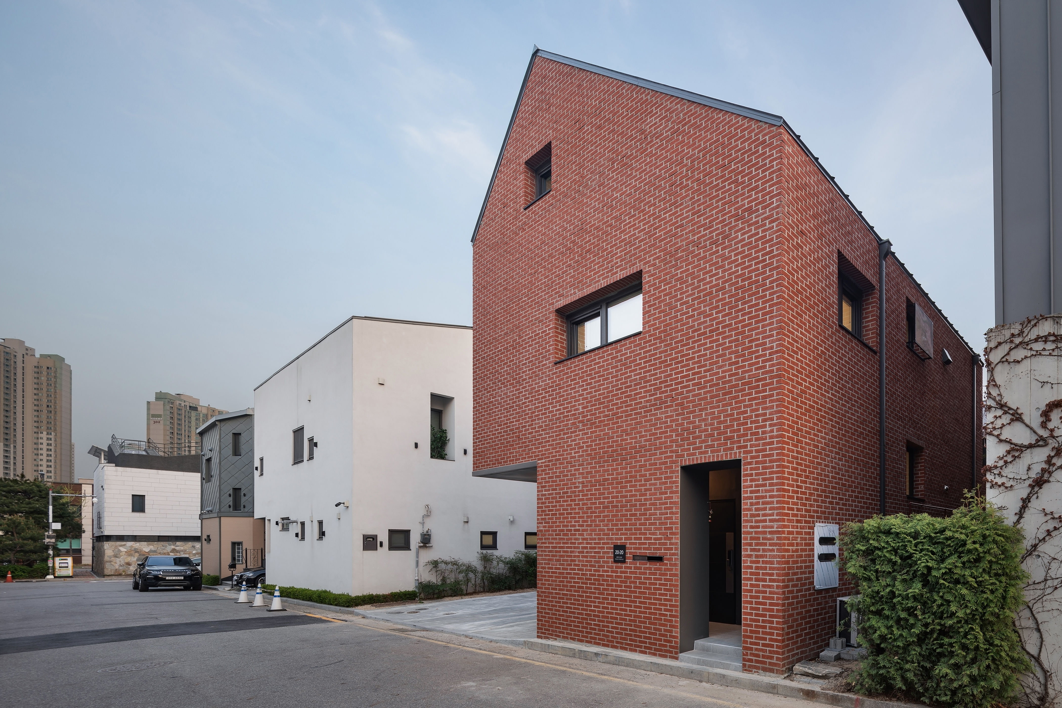



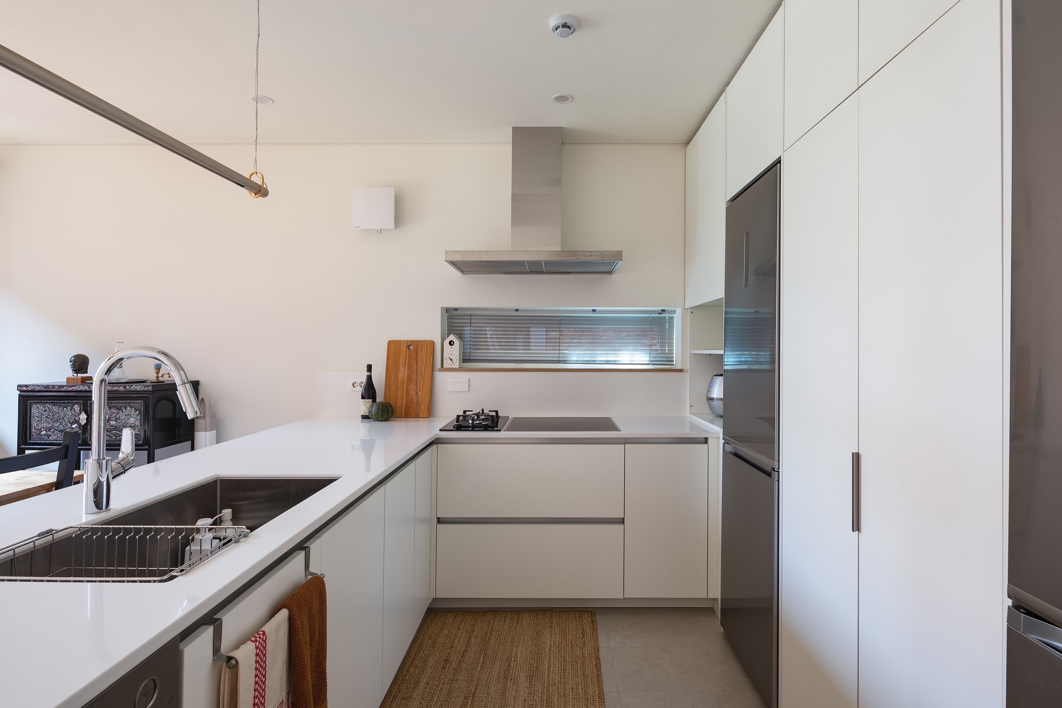
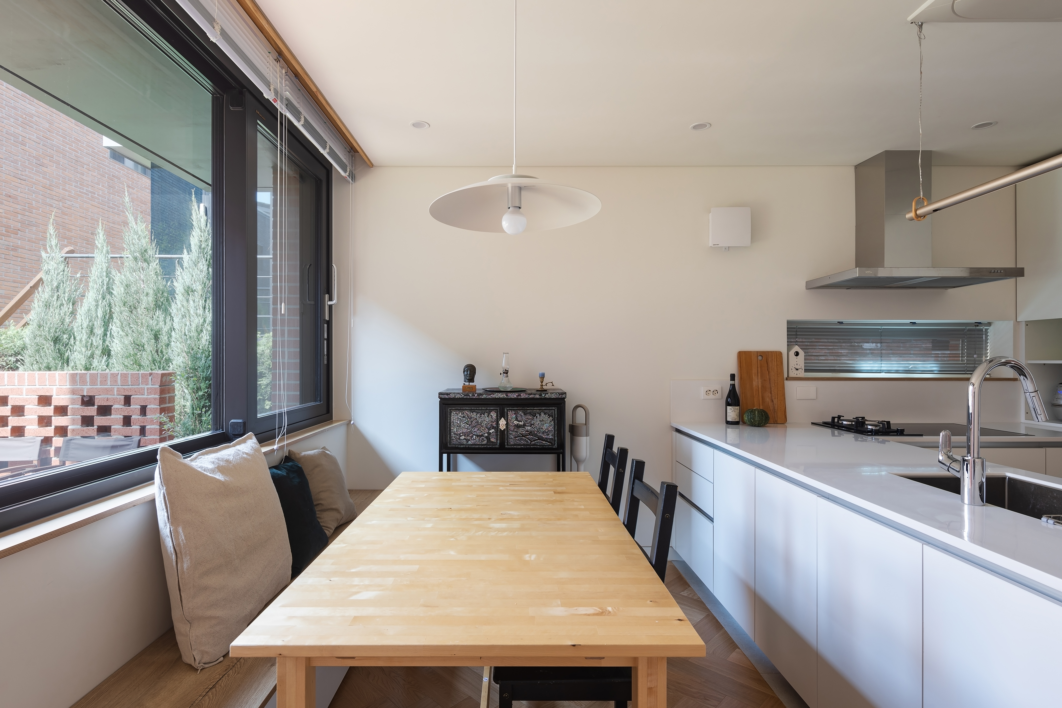
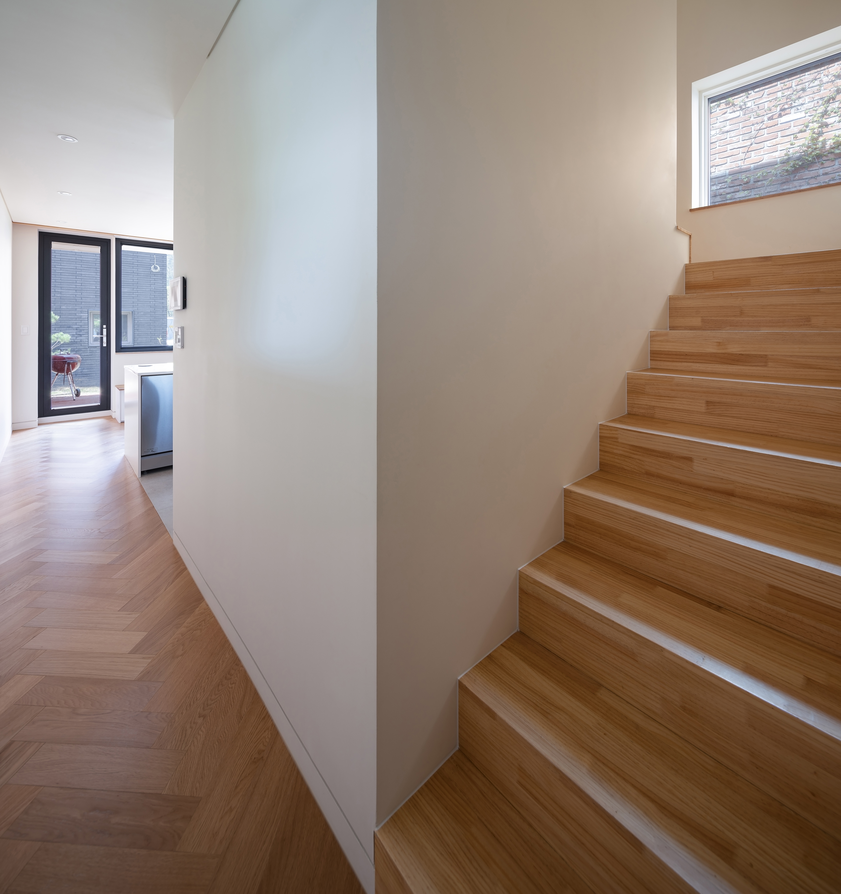


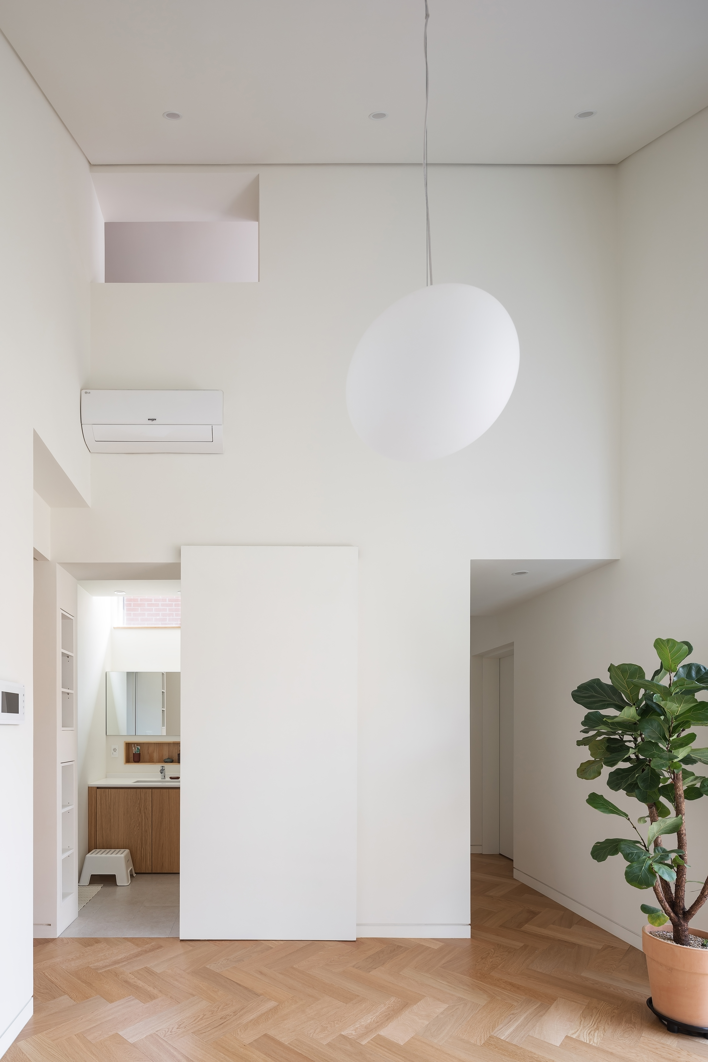



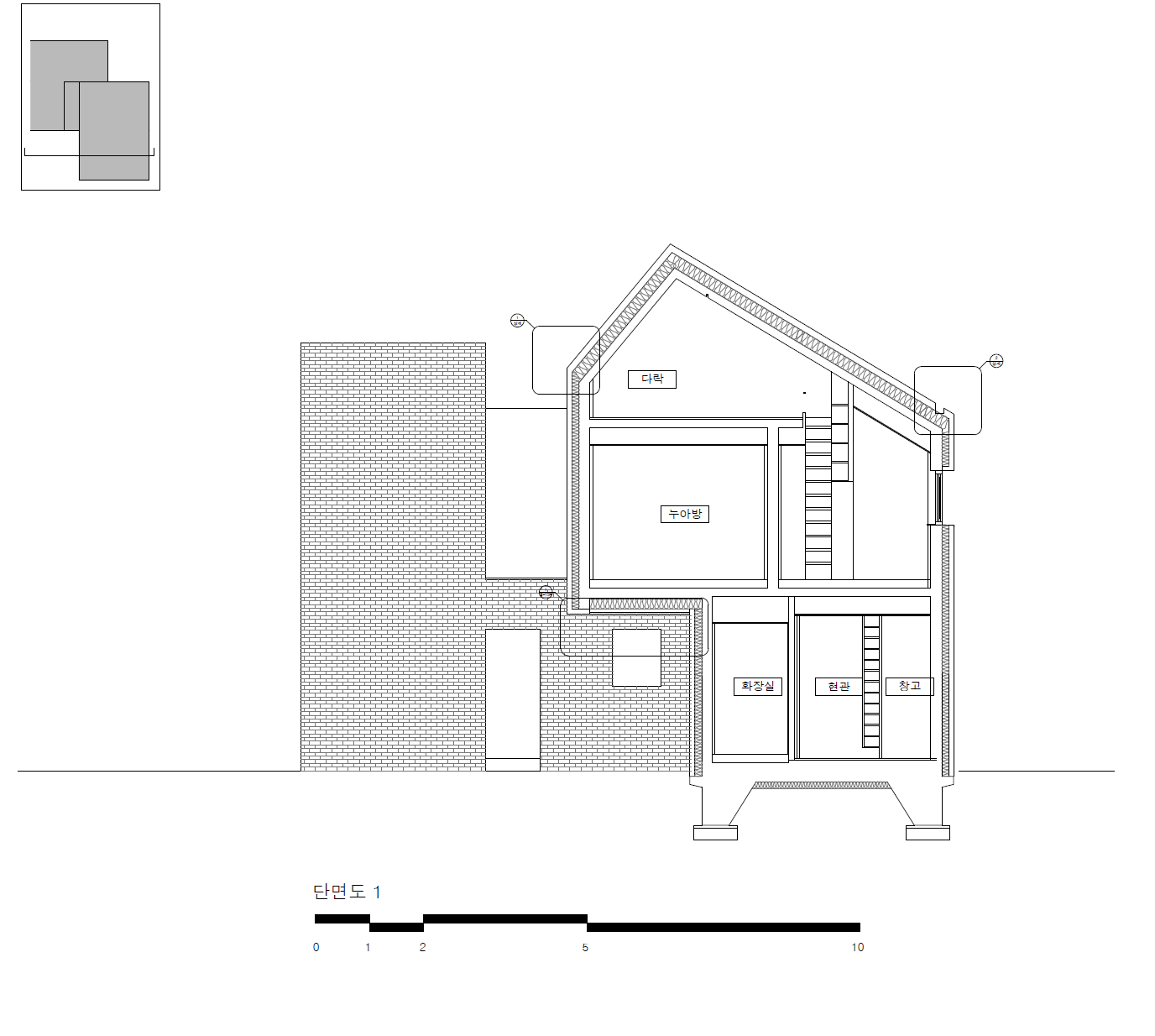





Architects gongjang architecture
Location Unjung-dong, Bundang-gu, Seongnam-si, Gyeonggi-do, Republic of Korea
Site area 238.30㎡
Building area 118.24㎡
Gross floor area 214.29㎡
Height 3.15m
Building to land ratio 49.62%
Floor area ratio 89.92%
Construction period 2018. 04 - 2019. 04
Completion 2019. 04
Principal architect Woosuk Jung
Project architect Woosuk Jung
Design team Hyeonsu Mok, Yosep Kim
Structural engineer Mintae Choi
Mechanical engineer Myeongho Song
Electrical engineer Myeongho Song
Photographer Changmook Kim
해당 프로젝트는 리빙즈, 디테일 02호에 게재되었습니다.
The project was published in LIVINGS, Detail 02
[BOOK] LIVINGS, Detail 리빙즈, 디테일 01호, 02호
단행본 발행 67개의 형태와 라이프스타일을 담은 주거공간, 국내외 "디테일한 주택 프로젝트"의 엮음
www.masilwide.com
'Architecture Project > Multifamily' 카테고리의 다른 글
| Y HOUSE (0) | 2022.04.06 |
|---|---|
| SAENGGAK OF SONGHAK-RI (0) | 2022.04.05 |
| BAN VILLA (0) | 2022.03.10 |
| ZELLIGE (0) | 2022.03.04 |
| The Village (0) | 2022.03.03 |
마실와이드 | 등록번호 : 서울, 아03630 | 등록일자 : 2015년 03월 11일 | 마실와이드 | 발행ㆍ편집인 : 김명규 | 청소년보호책임자 : 최지희 | 발행소 : 서울시 마포구 월드컵로8길 45-8 1층 | 발행일자 : 매일







