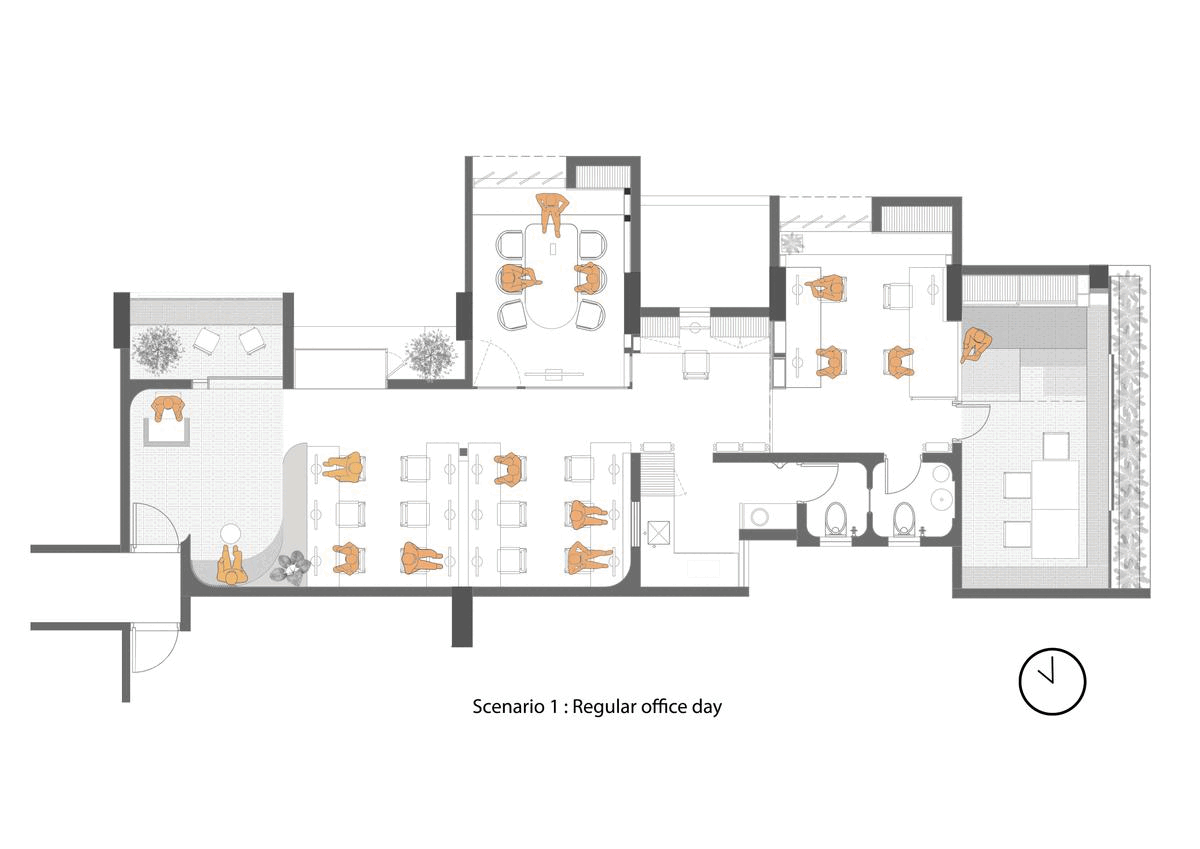
건축 스튜디오는 스튜디오의 이념을 보여주는 동시에 혁신적인 재료를 실험하고 사용 가능한 조건과 상황 그리고 실험 능력을 보여주고 있다. 이 간략한 표현에서 보여주듯이 그들은 푸네시의 언덕 옆에 있는 아파트 건물의 주거용 유닛을 개조하여 작업 공간용 스튜디오를 설계했다. 120평방미터의 바닥판은 필요에 따라 최소한의 투명 유리 파티션을 사용하여 기능을 적절하게 계획하여 개방적이고 자유롭게 유지 가능하도록 하였다. 모서리 접합부를 곡선처리한 견고한 프레임워크는 필요에 따라 유연하게 사용할 수 있다.
인접한 언덕을 고려하여 공간이 계획되고 스타일이 만들어졌다. 재료 팔레트는 계절에 따라 다양하게 변화하는 언덕의 색과 조화를 이루도록 했다. 기후 때문에 동쪽 언덕을 향하여 열린 대부분의 공간은 근무 시간 동안에는 자연 채광이 들어와 눈부심이나 열기 없이 밝게 유지할 수 있다. 평화로운 느낌을 주는 업무공간이 될 수 있도록 밝은 참나무 가구, 현장 콘크리트 바닥, 이음새가 없는 높은 벽과 천연 벽돌, 파스텔 그린색 라임 회반죽으로 마감한 천장 등의 재료를 택하였다. 친환경 소재와 재생 종이 튜브는 슬라이딩이나 작동 가능한 셔터, 좌석 등받이 또는 맞춤형 디테일이 있는 개방형 선반 등 다양한 방법으로 사용되도록 하였다.
입구 구역은 천연 벽돌로 마감되어 있고 내부의 리셉션 데스크까지 연결되어 있어 도착 했음을 느끼도록 해주며 동일한 벽돌 마감 바닥이 테라스까지 매끄럽게 이어져 있어 야외 와도 연결되는 느낌을 준다. 천공된 벽돌 슬라이딩 패널은 비공식 회의와 브레인스토밍 세션, 식사 등의 용도로 쓰이는 다목적 공간으로 남쪽으로 자연광이 들어온다. 파사드는 실내로 들어가기 전에 남쪽 태양광을 가려주고 시원한 바람으로 바뀌도록 도와준다. 석회 회반죽 벽과 남부 천연 벽돌을 사용하여 따뜻한 느낌을 주었다. 지역적 맥락에 따라 디테일은 줄이고 다양한 부분에서 현대적인 디자인을 택했다.

An Architecture studio is the representation of studio’s ideology, same time demonstration of one’s ability to experiment with innovative materials, response to available context and climatic conditions. With this self-given brief mind manifestation have designed their workspace studio by converting a residential unit in an apartment building sitting next to a hill in the city of Pune. The floor plate of 120 sq.m is kept open and free with functions planned suitably with minimal clear glass partitions as per necessities. Required fluidity is achieved in a rigid framework with subtle curvilinear treatment to corner junctions.
The spaces are planned or styled in order to surrender to adjoining hill, the material palette is tastefully chosen so as to match with different shades of the hill throughout the year. Climatically, most of the spaces facing or opening towards eastern hill helps to keep the areas well lit with natural light coming in without the extra glare and heat throughout the working hours. Material selection as light oak wood furniture, In-situ concrete floor, natural brick paving with tall seamless wall and ceilings in pastel green lime plaster finish is the result of desired peaceful working environment.
Recycled paper tube, an eco-friendly material, is explored to be used in various interventions as sliding or operable shutters, seating backrests or open shelves supported with customized detailing. The entrance zone in the open floor plan is signified with natural brick paving terminating into built in reception desk creating sense of arrival, same brick floor seamlessly continues to the terrace to create a sense connect with the outdoor. Perforated brick sliding panels control the entry of southern sun rays to the multipurpose space used for informal meetings, brainstorming sessions, dining etc. The facade helps to convert harsh southern sun-rays into cool breeze before entering the indoor areas. The use of lime plastered walls and southern natural brick jail adds to the thermal comfort, The diminishing detailing in response to local context is adopted in contemporary design in various areas.






















건축가 Mind Manifestation Design
위치 Pune, India
연면적 120 sq.m.
준공 2022
대표건축가 Anand Deshmukh, Chetan Lahoti
디자인팀 Pranjali Ekre, Dipti kanade, Vidisha Paltewar
발주자 Mind Manifestation (own office studio)
사진작가 Hemant Patil
'Interior Project > Office' 카테고리의 다른 글
| Inspire Hub – Hybrid Office (0) | 2024.03.28 |
|---|---|
| MASONPRINCE Shenzhen Office (0) | 2024.03.12 |
| IM fine_under bar (0) | 2024.01.19 |
| Wonderlab Headquarters Office (0) | 2023.09.26 |
| EXEO (0) | 2023.09.25 |
마실와이드 | 등록번호 : 서울, 아03630 | 등록일자 : 2015년 03월 11일 | 마실와이드 | 발행ㆍ편집인 : 김명규 | 청소년보호책임자 : 최지희 | 발행소 : 서울시 마포구 월드컵로8길 45-8 1층 | 발행일자 : 매일







