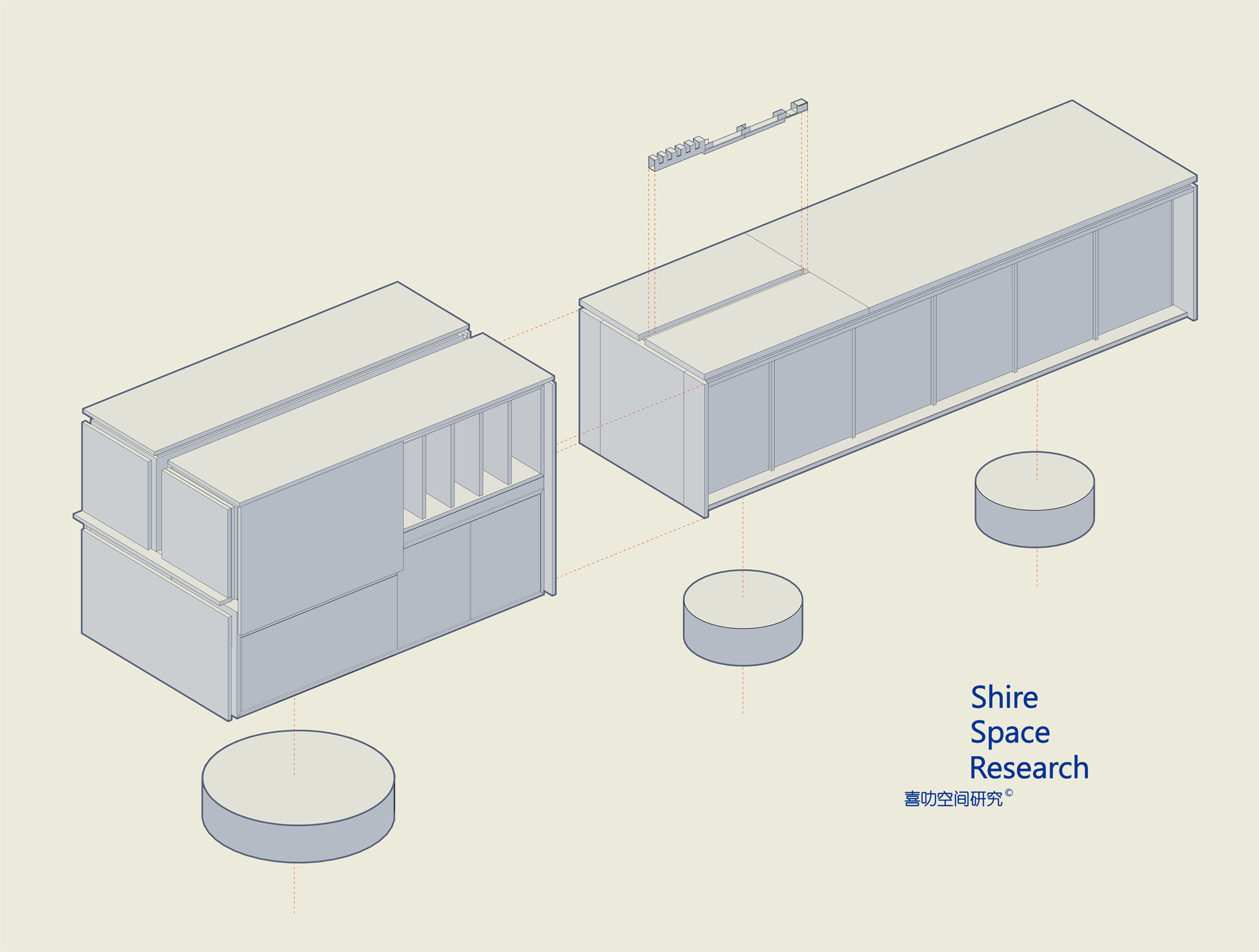
특수적이고 독특한 핀츄(Pinchu)는 새 스튜디오는 되도록 기존의 브랜드 디스플레이 공간 스타일에서 벗어나지만 동일한 작업 태도로 전달되기를 바랬다. 사용자들에게는 새로운 공간이 비교적 편안하고 소통 가능한 분위기가 만들어질 것이라 기대된다. 디자인의 핵심 과제는 디스플레이 공간과 사무실 공간을 소통 가능하고 영감을 주는 공간이 되도록 효과적으로 통합하고 각 기능에 따라 공간에 요구되는 사항과 시나리오를 충족하는 방법이다. 새로운 공간의 목적은 논리적 사고를 표현하고 관찰과 지각을 촉진시키는 것이다.
공간의 물리적 규모를 고려하여 목재 제품의 디스플레이 형식과 공간 활용 기능을 효과적으로 통합하기로 했다. 사용 기능내에게 디스플레이 기능을 통합하여 상대적으로 절제된 형태로 보여줄 계획이다. 사용자가 사용할 수 있는 공간도 최대화할 것이다. 공간을 표현하는 측면에서는 브랜드 경영과의 호환성을 극대화하기 위해 공간 전체에 목재를 주로 사용하여 구성하였다. 브랜드의 전문성을 보여주고자 서로 다른 기능을 하는 중심부를 짓기 위해 목재를 사용하였다.
공용 공간에는 아일랜드 테이블과 모델 캐비닛을 블록 형태로 결합하여 개방된 곳에 배치했다. Shimadai는 고객의 샘플 취향을 고려함과 동시에 내부 회의 장소의 역할도 한다. 다양한 기능을 구현 해내기위해 안쪽에 조명 도구 슬롯을 두었고 모델 표시 기능과 결합하여 샘플 선택의 편의성을 높여주었다. 사무실 내부는 목재 프레임을 사용하여 브랜드 경영의 모습을 표현하였다. 목재 골조는 사무실 영역의 각 개인들의 사생활을 보호해주고 이동식 파티션 시스템을 사용하여 사무실 내에서의 회의로 전환이 가능하도록 하였다.

Dedicated and unique, Pinchu hopes that the new studio can convey the same work attitude while breaking through traditional brand display space styles to the maximum extent possible. The new space is expected to create a relatively relaxed working and communication atmosphere for users. The primary design challenge is how to effectively integrate the display space and office space in such a space, and meet the different spatial usage needs and scenarios under different functions. The new space aims to promote observation and perception through the expression of logical thinking, which is the meaning it wants to convey.
Due to the physical scale of the space, we have decided to effectively integrate the display format of wood products with the spatial usage functions. We will unify the display functions within the usage functions, reflecting them in a relatively restrained form. We will maximize the space available for users. In terms of spatial expression, in order to maximize compatibility with brand management, we mainly use wood to structure the entire space. We hope to show the brand's professionalism by using wood to build different functional bodies.
In the common area of the space, we combined the island table and model cabinet in the form of blocks and placed them in the open area. Shimadai satisfies internal conference functions while also taking into account customer sample selection needs. In order to achieve a variety of functions, we set up an embedded lighting tool slot on the island platform and combined it with a model display function to increase the convenience of sample selection. For the design of the office area, we use a wooden framework to express the brand management attributes as much as possible. The wooden framework is combined with a movable partition system that can meet the different privacy needs of the office area while achieving flexible switching between internal office and meeting scenarios.













건축가 Shire Space Research
위치 HangZhou
건축면적 180square meters
디자인 Shire Space Research
리더디자이너&팀 Gao cheng/Zhang run
주요재료 Original Concept
사진작가 Here Space Photography/He chua
'Architecture Project > Office' 카테고리의 다른 글
| Company Headquarters Küng Holzbau (0) | 2024.02.08 |
|---|---|
| L-Tree Tower (0) | 2024.01.26 |
| Sächsische Aufbaubank (SAB) (0) | 2023.12.20 |
| Zoetrope (0) | 2023.12.13 |
| CCD Global Headquarters (0) | 2023.11.29 |
마실와이드 | 등록번호 : 서울, 아03630 | 등록일자 : 2015년 03월 11일 | 마실와이드 | 발행ㆍ편집인 : 김명규 | 청소년보호책임자 : 최지희 | 발행소 : 서울시 마포구 월드컵로8길 45-8 1층 | 발행일자 : 매일







