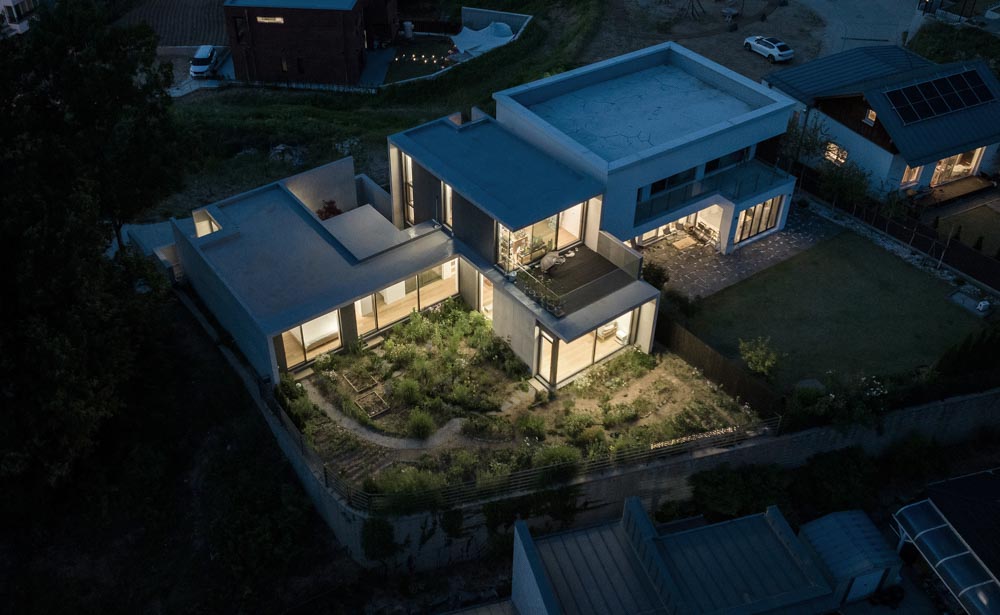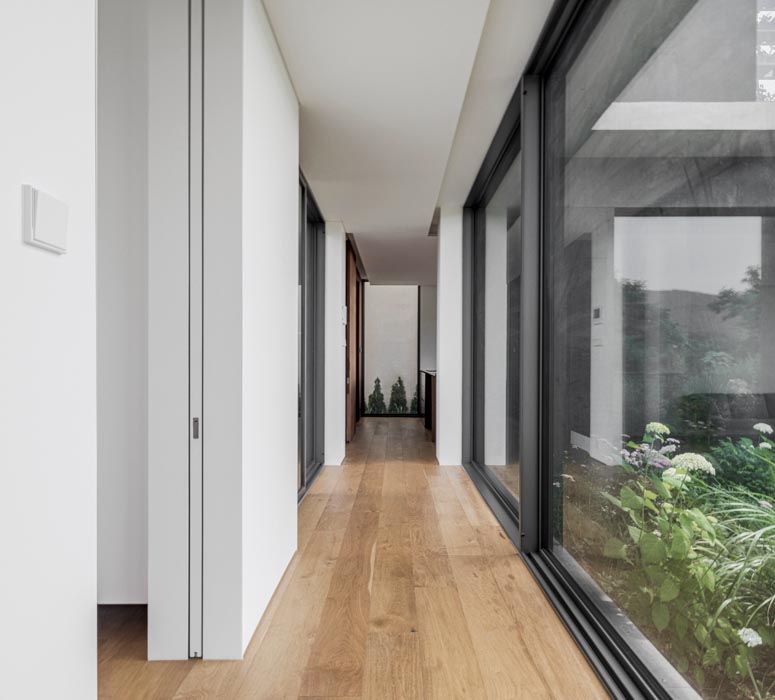
이 프로젝트는 프라이버시 확보를 원하고 정원 가꾸기를 좋아하는 의뢰인을 위한 집이다. 양평 시내에서 조금 떨어진 한적한 단독주택 단지 끝자락 능선에 있는 전망 좋은 곳에 있다. 한창 뛰어놀 나이의 남자아이, 반려동물들과 함께 양평에 자리 잡았던 젊은 부부는 인근 단독주택에서 살던 경험을 바탕으로 가족과 반려동물이 오붓하게 즐길 수 있는 새집을 짓기로 했다. 앞서 조성된 주변 건물과 지하 주차장과의 관계를 고려하여 건축주의 요청 사항을 반영하는 것이 설계의 주안점이었다.
프라이버시 확보를 위해 도로와 맞닿은 북측과 동서측을 벽으로 막고 기능적으로 필요한 창은 입면과 평면의 ‘틈’ 안에 제한되도록 했다. 넓은 마당 정원을 확보하기 위해 2층으로 설계하고 곳곳에 포켓 정원을 계획하였다. 북향으로 진입하는 집은 주요 실을 남향에 배치할 수 있는 장점이 있다. 건물을 최대한 넓게 펼치고 큰 창호를 설치하여 최대한 많은 공간에 건강한 남향 빛을 받을 수 있도록 했다. 창문 위 처마는 겨울철 길게 들어오는 빛을 조절한다. 공용 및 개인 공간은 중정과 복도를 중심으로 나눠진다. 현관을 들어서자마자 마주하는 투명한 복도는 남향의 빛을 중정까지 통과하여 끌어 들이고, 내부와 외부의 경계를 허물어 다양한 방향에서 풍경을 즐기는 공간으로 활용되도록 했다. 하루 중 가장 오랫동안 머물고 조망이 필요한 공용 공간은 주변 건물들 사이로 시야가 확보된다.
주방과 거실 사이는 단차를 두어 공간의 위계와 개방감을 느낄 수 있도록 했다. 주방 옆 계단실 덧문은 닫으면 향후 자녀가 사용할 독립 공간의 방문이 된다. 침실, 화장실, 외부 베란다로 구성한 이 공간은 아이가 크는 동안은 부모님의 작업실로 활용한다. 남측의 부부 침실과 북쪽의 방 사이에는 충분한 크기의 화장실과 세탁실을 배치했다. 또한 자녀 방에는 건물의 틈이 만들어 낸 중정을 바라보는 창호를 계획해 개방감은 느끼되 외부와의 시선을 차단하도록 설계했다. 다양한 건물이 어깨를 맞대고 있는 마을에서 단단하고 우직해 보이는 건물이지만, 안에 들어서면 여유가 흐르는 따뜻한 감성으로 가득 찬 집이다.

This project is a house for a client who wants privacy and loves gardening. It sits on a ridge with a view at the end of a secluded detached house complex, a short distance from downtown Yangpyeong. The young couple, who had settled in Yangpyeong with their boisterous young boy and pets, decided to build a new home for their family based on their experience of living in a detached house nearby. The main focus of the design was to reflect the client’s request, taking into account the relationship with the surrounding buildings and the underground parking lot.
To ensure privacy, the north and east sides facing the road are walled off, and functionally necessary windows are restricted to ‘gaps’ in the elevation and floor plan. To ensure a large yard, the house is designed with two levels and pocket gardens are planned throughout. A house that has its entrance on the north side has the advantage of being able to place the main rooms facing south. The building is spread as wide as possible and large windows are installed to ensure that healthy light from the south reaches as much space as possible. The eaves above the windows regulate the light on winter days. Public and private spaces are divided by a courtyard and corridor. The transparent corridor that meets the users upon entering the foyer brings light from the south in through the courtyard, blurring the boundaries between inside and outside and allowing them to enjoy the view of the landscape from multiple directions. The common area, where the family spends the most time during the day, has a view among the surrounding buildings.
The step between the kitchen and living room creates a sense of hierarchy and openness in the space. The stairwell next to the kitchen, when closed, becomes a doorway to the independent space for the child. This space, which includes a bedroom, bathroom, and outside veranda, will serve as the parents’ workspace while the children grow up. Between the couple’s bedroom on the south side and the room on the north side, there is a generously sized restroom and laundry room. The child’s room has a window that looks out onto the courtyard created by a gap in the building, creating a sense of openness but blocking gazes from outside. It is a house that looks solid and sturdy in a neighborhood where diverse buildings stand shoulder to shoulder, but filled with a warm sentiment upon entering.














건축가 소을건축사사무소
위치 경기도 양평군 강상면 신화길
용도 단독주택
대지면적 426.00㎡
건축면적 113.37㎡
연면적 189.98㎡
규모 지하 1층, 지상 2층
건폐율 26.6%
용적률 31.2%
설계기간 2021. 1. - 2021. 5.
시공기간 2021. 5. - 2022. 12.
준공 2022. 12.
대표건축가 차대명
프로젝트건축가 차대명
디자인팀 차대명, 민정아
구조엔지니어 진구조
기계엔지니어 선화기술단
사진작가 김진철
해당 프로젝트는 건축문화 2023년 9월호(Vol. 508)에 게재되었습니다.
The project was published in the September, 2023 recent projects of the magazine(Vol. 508).
September 2023 : vol. 508
Contents : Records Architecture, Built from Empathy and Respect 이해와 존중을 바탕으로 지어지는 건축물들 Sketch Out the Urban Regeneration of Jinju, The 2nd 2023 Jinju Architecture Festival 진주 도시재생의 밑그림을 그리다,
anc.masilwide.com
'Architecture Project > Single Family' 카테고리의 다른 글
| Casa Piedra (0) | 2023.12.19 |
|---|---|
| Sangdae-dong HIDE-and-SEEK HOUSE (0) | 2023.12.12 |
| C4L (0) | 2023.12.06 |
| RUDE HOUSE (0) | 2023.12.04 |
| ESC Frame (0) | 2023.11.15 |
마실와이드 | 등록번호 : 서울, 아03630 | 등록일자 : 2015년 03월 11일 | 마실와이드 | 발행ㆍ편집인 : 김명규 | 청소년보호책임자 : 최지희 | 발행소 : 서울시 마포구 월드컵로8길 45-8 1층 | 발행일자 : 매일







