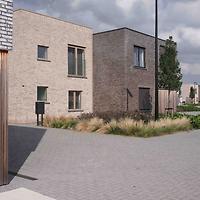
The site was divided into two elongated sections, and the space between the two parallel masses is simple. To achieve bright and spacious living even in minimal residential units, the apartments were planned to allow light and air to flow in. Due to height restrictions imposed by the new boundary between the two masses, part of the boundary was inclined at a 45-degree angle aligned with the north-south axis. This new angle resulted in greater privacy from external observations, provides sunlight to everyone, while also creating bright and pleasant outdoor spaces and interior living areas.

대지는 두 개의 긴 조각으로 나눠졌고, 두 개의 평행한 매스 사이의 공간은 단조롭다. 최소한의 주거단위에서도 밝고 넓은 생활의 실현을 위해 빛과 바람을 들일 수 있도록 계획됐다. 두 매스 사이의 새로운 경계로 인한 높이 제한으로, 경계의 일부를 남북 축과 정렬되는 45도로 기울였다. 새로운 각도를 통해 햇빛을 받는 다양한 공간이 탄생했으며, 외부 시선으로부터 보다 자유로워졌다. 모든 사람에게 햇빛을 제공하면서도 밝고 쾌적한 야외 공간과 내부 주거 공간이 탄생했다.


디자인 Hiroyuki Ito Architects
위치 Tokyo, Japan
대지면적 (E ward) 187.52㎡, (W ward) 187.19㎡
건축면적 (E ward) 106.38㎡, (W ward) 108.82㎡
연면적 (E ward) 299.90㎡, (W ward) 299.90㎡
준공 2018. 5.
사진작가 Norito Yamaguchi
해당 프로젝트는 건축문화 2021년 2월호(Vol. 477)에 게재되었습니다.
The project was published in the February, 2021 recent projects of the magazine(Vol. 477).
February 2021 : vol. 477
Contents : RECORDS THE EXPERIMENT TO FACE A REALITY IN AN INFINITE GRID : NEWS / COMPETITION / BOOKS : SKETCH PINK PAVILION IN PAVLOVSK / NEVEROVA OLESYA : RECENT PROJECT GLAMTREE RESORT EMBRACES NATURE / ARCHIWORKSHOP HOTEL MILLA MONTIS / PETER PICHLER AR
anc.masilwide.com
'Architecture Project > Multifamily' 카테고리의 다른 글
| Shimokitazawa Apartments (0) | 2023.07.17 |
|---|---|
| Social Housing in Dessel (0) | 2023.07.11 |
| Vanke Cloud Valley Project Display Area (0) | 2023.06.26 |
| Escenario Fudomae (0) | 2023.06.22 |
| SESTET (0) | 2023.06.20 |
마실와이드 | 등록번호 : 서울, 아03630 | 등록일자 : 2015년 03월 11일 | 마실와이드 | 발행ㆍ편집인 : 김명규 | 청소년보호책임자 : 최지희 | 발행소 : 서울시 마포구 월드컵로8길 45-8 1층 | 발행일자 : 매일







