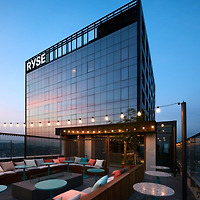ANNSO HILL is situated in a narrow alleyway lined with B&Bs and storefronts. The site is composed with two characteristically different lot spaces forming an inverted “L” shape, which begins with a compressed street front zone on a steep slope, and ends on a long serene hillside aligned with beautiful tall trees. Rather than competing with adjacent shops and facades in elevation, ANNSO HILL chooses as its formal strategy to step back and react directly towards the landscape. Pressed against the hill, the roof shifts and climbs 30m upward, while the frontal tiles touch the very ground on the edge of alley. This approach, as a result, provides an open space for the public realm, as visitors and locals are drawn to any and all creative activities or social programs.
The entrance way cuts through the roofs, and leads the hotel to an “other” world. It is a play of ambiguity between roofs and walls , facades and grounds, elevations and plans. All of the interactive programs and creative activities, such as: café and bar, gallery, DIY, and yoga area; flow against the movements of the transitioning ground. A flying corridor connects all the guest rooms in the back of the serene and tranquil hill.
All rooms are unique in their formal reactions to site specifications and their particularly exclusive axis of view. An architectural operation of 2.5-dimensional spatial strategy is introduced to identify specific visual movements and programmatic performances within each space. All walls are shifting and being slightly carved-in, in order to create another dimension of spatial reading and also for practical usage. There is an emphasis on the play of light and shadow through manipulating the geometrical relationship between walls and windows. All objects in the hotel-rooms are arranged in the lower horizontal zone, leaving the above space to collect the grand views of the outside.
안소 힐
‘안소 힐’은 B&B와 상점들이 늘어서 있는 좁은 골목길에 있다. 이 대지는 특징적으로 다른 두 개의 구획 공간이 뒤집어진 “L” 모양으로 형성되어 있고, 가파른 비탈에 있는 간결한 거리 앞쪽 구역에서 시작하여 아름답고 높은 나무들과 나란히 늘어선 길고 고요한 산비탈에서 끝난다. '안소 힐’은 인접 상점, 입면 파사드와 경쟁하기보다는 한 발짝 물러서서 풍경에 직접 반응하기 위한 전략을 채택하고 있다. 지붕은 언덕으로 가까이에 바짝 붙어서 움직이며 30m 위로 올라가지만 정면 타일은 골목 가장자리에 있는 지면에 바로 닿는다. 결과적으로, 방문객들과 지역주민들은 모든 창조적인 활동이나 사회 프로그램에 끌리기 때문에, 이 접근 방식은 공공영역을 위한 열린 공간을 제공한다.
입구의 통로는 지붕을 뚫고, 호텔을 '다른' 세계로 이끈다. 지붕과 벽, 파사드와 땅, 상승과 계획 사이의 모호한 놀이다. 카페와 바, 갤러리, DIY, 요가 등 모든 상호작용 프로그램과 창작 활동은 지면의 변화를 배경으로 흐른다. 복도가 고요하고 평화로운 언덕 뒤쪽에 있는 모든 객실을 연결한다.
모든 객실은 고유한 유형의 조건과 특별한 전망을 갖는다. 2.5차원 공간 전략의 건축적 운영을 도입하여 각 공간 내의 구체적인 시각적 움직임과 프로그램의 기능을 파악할 수 있다. 모든 벽은 공간 판독의 또 다른 차원을 만들고 실용적인 용도로 사용하기 위해 움직이고 조각된다. 벽과 창문의 기하학적 관계를 다룸으로써 빛과 그림자의 놀이를 강조하고 있다. 호텔 객실의 모든 물체는 하단 수평 구역에 배치되어 위의 공간을 남겨두고 외부의 웅대한 경치를 모은다.
Design Shanshan Qi / STUDIO QI
Design team Yuting Zhao, Ping Yang, Frank Liu Clients_ANNSO
Location Tengchong, Yunnan Province, China
Built Area 1,800㎡
Completion 2019
Engineering ADCAS
Photographer Jin Weiqi
해당 프로젝트는 BOB 2019년 9월호(Vol. 182)에 게재 되었습니다.
The project was published in the September, 2019 issue of the BOB magazine(Vol. 182).
'Architecture Project > Hospitality' 카테고리의 다른 글
| BOUTIQUE HOTEL LANKAVATARA OCEAN RETREAT (0) | 2020.02.27 |
|---|---|
| Joe Lalli Resort (0) | 2020.02.26 |
| RYSE HOTEL SEOUL (0) | 2020.02.25 |
| ALILA YANGSHUO (0) | 2020.02.05 |
| LAEKHON NONBAI (0) | 2019.11.28 |
마실와이드 | 등록번호 : 서울, 아03630 | 등록일자 : 2015년 03월 11일 | 마실와이드 | 발행ㆍ편집인 : 김명규 | 청소년보호책임자 : 최지희 | 발행소 : 서울시 마포구 월드컵로8길 45-8 1층 | 발행일자 : 매일


















