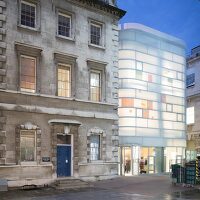
Maggie’s provides free practical, emotional and social support to people with cancer and their family and friends. Our building is located on a triangular shaped site in the corner of the Velindre Cancer Care Centre car park. The site is unremarkable but backs onto an existing stand of trees.

Our building takes you on a journey from the bleakness of the car park, through an intimate courtyard garden, into a range of calm and contemplative spaces which focus on the stand of trees and a new landscape garden. We wanted to make a form that responded both to the domesticity of the neighbouring streets, and to the building’s broader context of the surrounding mountains.

A series of pitched roofs at 45 degrees to the triangular plan provide an uneven and undulating collection of pitches that look both like a bunching of houses and like the characteristic hunkering form of the local landscape. Both the roof and walls are clad in corrugated weathering steel so that the whole building is read as one abstracted form, and the vibrant orange rusting of the steel recalls the bracken which is a strong characteristic of the neighbouring hills in the Autumn.

The undulating pitches of the roof are exposed internally and give character to the different spaces as they rise and fall across the plan. The internal spaces are subdivided by Douglas fir elements which define the main spaces and are used like giant pieces of furniture within the landscape of the building. In between these ieces, the spaces open up and connect to each other.

The timber brings a warmth and softness, and contrasts with the sleek polished concrete floor. At the heart of the building is the cwtch, a tall and intimate roof-lit space, inspired by the simnau fawr (big chimneys) of vernacular welsh architecture. The Welsh word cwtch has two meanings; it means both a small, comforting space, and also a cuddle. Like a Maggie’s centre, it describes a feeling of safety.

We thought immediately of this word when we started designing our centre, and so it became our name for the small hide-away room of the Maggie’s brief. We worked closely with a group of artists and designers to make the building a rich and enlivening experience. The earliest collaboration was with the prominent Welsh artist Osi Rhys Osmond, with other artists contributing pieces including Lisa Krigel’s mugs as a handling collection.

The curator Mike Tooby has worked closely with us to introduce art into the building, and has selected and hung a number of pieces lent by the National Museum of Wales in the installation which reflect on life, memory and place. This Maggie’s Centre is an interim one, intended to be used for the next 10 years while the Velindre Hospital makes plans to redevelop on a different nearby site.

MAGGIE’S CARDIFF
카디프의 매기스센터 영국 카디프 벨린드르 암 센터 근처에 새로운 매기스센터가 생겼다. 매기스센터는 세계 각국에는 암 투병 중인 환자들과 그들의 가족, 친구들에게 정서적 지원을 제공하는 공간이다. 매기스센터는 암 센터 주차장 끝에 위치하며, 건물 뒤로는 우거진 나무들이 있다. 조용한 주차장을 지나 가까운 안뜰 정원을 거치면, 나무들 앞에 자리 잡은 매기스센터가 나타난다. 정원에 들어서면 조용하면서도 집중과 사색을 위한 공간이 나타난다.

건축가는 가족적인 분위기를 가진 웨일스의 인근 골목들과 멀리서 바라봤을 때 보이는 주위의 산, 모두에 어울리는 형태를 만들고자 했고, 이것을 불규칙적이고 기복이 있는 경사 지붕의 집합체로 나타냈다. 삼각형 대지 위에 연속된 박공 지붕은 집들이 밀집되어 있는 웨일스의 오래된 풍경처럼 보인다. 지붕과 벽은 모두 골판지 스틸로 마감했으며, 전체 건물이 하나의 추상적인 형태로 보일 수 있도록 만들어졌다. 골판지 강판의 강렬한 주황색은 노랑색과 주황색으로 물든 가을 언덕을 떠올리게 한다. 또한, 내부 공간에서도 지붕의 높낮이가 보이도록 만들어졌으며, 이 지붕 경사에 따라 공간이 구분된다.

내부 공간은 주로 미송 목재(Douglas fir)가 쓰였고, 주요 공간을 구분하기도 하면서, 건물 안에 자리 잡은 커다란 가구처럼 보이기도 한다. 이 사이로 공간들은 서로 개방되고 연결되고, 따뜻하고 부드러움은 느낌의 목재는 콘크리트 바닥과 대조된다. 건물의 가장 중심에는 높고 아담하며 채광을 위해 만들어진 커치(Cwtch)가 있다. 이 커치는 웨일스의 일반 주택 건축 양식인 큰 굴뚝(Simnau fawr)에서 영감을 받아 디자인된 것이다.

웨일스 단어인 커치(Cwtch)는 두 가지 의미를 가지고 있는데, 작고 편안한 공간과 포옹을 의미하기도 한다. 이 단어는 건축가가 매기스센터의 설계를 시작한 당시 가장 먼저 생각한 단어이기도 하며, 환자나 방문객들에게 제공하는 공간의 느낌을 전달하는 말이기도 하다. 커치는 카디프 매기스센터 내부의 작은 은식처의 이름이기도 하다. 또한 건축가는 건물에 풍요롭고 다양한 경험을 부여하기 위해 예술가들과 디자이너들과 면밀하게 작업했다.

초반에 협력 작업으로 웨일스의 유명한 예술가인 오시 라이스 오스몬드(Osi Rhys Osmond)와 리사 크리겔(Lisa Krigel)의 머그잔 컬렉션과 그 외 다른 예술가들의 기부 작품들과 공간을 꾸미는 것이었다. 마이크 투비(Mike Tooby) 큐레이터는 건축물에 예술을 도입하기 위해 건축가와 밀접하게 작업했으며, 웨일즈 국립 박물관에서 임대한 삶, 기억, 그리고 장소를 반영하는 여러 작품들을 엄선하여 소개하기도 했다. 카디프에 새워진 이 새로운 매기스센터는 임시적인 건물로 벨린드르 병원이 인근의 다른 지역에서 재개발을 계획하고 있는 10년 동안만 사용될 예정이다.





architect Dow Jones Architects
Location Cardiff, Wales, UK Program Cancer care centre
Site area 448m²
Building area 270m²
Gross floor area 240m²
Design period 2017. 1 - 2018. 3
Construction period 2018. 3 - 2019. 6
Completion 2019. 6
Structure Steel frame & Structural timber panels Principal
Project architect Alun Jones
Desing team Alun Jones, Biba Dow, Kit Smithson
Project manager Chris Watsonat Maggie’s
Structure engineering Momentum
Mechanical & Electrical consultant Mott Macdonald
Construction Knox And Wells
Client The Maggie Keswick Jencks Cancer Caring Centres Trust
Photographer Anthony Coleman
해당 프로젝트는 건축문화 2019년 10월호(Vol. 461)에 게재 되었습니다.
The project was published in the October, 2019 issue of the magazine(Vol. 461).
'Architecture Project > Healthcare' 카테고리의 다른 글
| THE JEAN BISHOP INTEGRATED CARE CENTRE (0) | 2019.12.19 |
|---|---|
| KÁLIDA SANT PAU CENTRE (0) | 2019.12.18 |
| Maggie’s Centre Barts (0) | 2018.09.06 |
| Nonhyeon Gradation Tower (ID Hospital) (0) | 2018.06.04 |
| SUWON CONVALESCENT HOSPITAL (0) | 2018.05.28 |
마실와이드 | 등록번호 : 서울, 아03630 | 등록일자 : 2015년 03월 11일 | 마실와이드 | 발행ㆍ편집인 : 김명규 | 청소년보호책임자 : 최지희 | 발행소 : 서울시 마포구 월드컵로8길 45-8 1층 | 발행일자 : 매일







