
LAVA’s design of the German Pavilion at Expo 2020 Dubai is an ensemble of suspended cubes, a forest of steel poles, covered by a floating roof. And behind these visually exciting design elements everything from intelligent use of local climatic conditions to materials reuse to connectedness is sustainable.
The building design is part of the exhibition, a tool to connect people. LAVA wanted to address the Expo motto ‘Connecting Minds, Creating the Future’ and so chose to represent Germany as a ‘campus’, an open place for exchange of knowledge, ideas and innovations. Rather than placing the buildings horizontally across a site, three suspended cubes are assembled vertically. This loose, porous stacking of volumes, an ensemble rather than a single form, suggests interconnectedness. The positioning of the cantilevered cubes generates a spacious central atrium for gathering and events. At the heart of the visitor experience this covered vertical space visually connects all functional areas with one another, helps with way-finding, creates diverse visual relationships and access points, and assists with management of large visitor numbers. The visitor route brings people continuously onto terraces (on top of the cubed spaces). They see their past and future trajectory, engage with other people, and enjoy vistas out to the Expo site. The exhibition spaces, designed by facts and fiction, (Energy Lab, Future City Lab, and Biodiversity Lab) feature individual immersive experiences inside the cubes, whilst terrace exhibitions invite group interaction.
LAVA incorporated the principle of sustainability right from the start by using the minimum amount of material to create maximum volume. Three cubes were stacked on top of a plinth with other functions (restaurant, pre-show, office, back-of-house) formed as an abstract landscape. This created a large volume at the center, and a roof creates shade and comfort – a technical cloud. People between nature and technology. The clever positioning of the stacked cubes is driven by local climate and features passive energy-saving features that reduce the impact of direct sunlight, generate natural shade, decrease the heat load and optimize the indoor climate. A hybrid facade minimizes the sense of building bulk and creates an iconic framing of the space. At the upper level a dynamic arrangement of 900 vertical steel poles, a forest of trees swaying in the wind, creates movement. With gradually changing angles they frame the central atrium space and modulate light.
Resource consumption and the circular economy were also major design drivers and are reflected in numerous passive and active sustainability features - from Design for Disassembly (DfD) to “Mine the Scrap”, “grey energy”, sustainable and reusable building materials. 95% of the building will be repurposed after the Expo is finished, with standardized building elements such as steel poles dismantled and reconfigured into different geometries.

더 적은 자재의 사용과 스마트 빌딩 설계로 달성한 지속 가능성, 두바이 엑스포 2020 독일관
두바이 엑스포 2020 독일관에 대한 LAVA의 디자인은 떠 있는 지붕으로 덮인 매달린 큐브와 강철 기둥 숲의 앙상블이다. 시각적으로 흥미진진한 디자인 요소들 이면에는 지역의 기후 조건을 지능적으로 사용하는 것에서부터 재료의 재사용, 연결성에 이르기까지 모든 것이 지속 가능하다.
건물 디자인은 전시의 일부이며 사람을 연결하는 도구이다. 우리는 엑스포 모토인 ‘Connecting Minds, Creationing Minds, Creating the Future(마음의 연결, 미래의 창조)’라는 주제를 다루고 싶었기 때문에 독일관을 지식, 아이디어 및 혁신의 교환을 위한 열린 장소인 ‘캠퍼스’로 선택했다. 건물을 대지에 수평으로 배치하는 대신 세 개의 매달린 큐브가 수직으로 조립된다. 이 느슨하고 다공성의 볼륨을 쌓아 올린 방식은 단일 형식이 아닌 앙상블로서 상호 연결성을 암시한다.
캔틸레버 큐브의 위치는 넓은 중앙 아트리움 및 이벤트 공간을 생성한다. 방문자 경험의 중심에 있는 이 지붕 덮인 수직 공간은 모든 기능 영역을 시각적으로 연결하고, 길 찾기를 도우며, 다양한 시각적 관계와 접근 지점을 생성하고, 많은 방문자 수 관리를 가능하게 한다. 방문자 동선은 사람들을 계속해서 테라스(입방체 공간 위)로 안내한다. 그들은 과거와 미래의 궤적을 보고 다른 사람들과 교류하며 엑스포 현장의 전망을 즐긴다. 사실과 허구로 디자인된 전시 공간(에너지 연구실, 미래 도시 연구실, 생물다양성 연구실)은 큐브 내부에서 개별적인 몰입형 경험을 제공하며 테라스 전시는 그룹형태의 상호작용의 장으로 초대한다.
최소한의 재료를 사용하여 최대 볼륨을 만들었기에 처음부터 지속 가능성의 원칙을 적용했다. 세 개의 큐브는 추상적인 풍경으로 형성된 다른 기능(레스토랑, 프리쇼, 사무실, 뒷마당)과 함께 기단 위에 두었다. 이것이 중앙에 큰 볼륨을 만들고 지붕의 역할을 하는 기술적인 구름은 그늘과 편안함을 만들어낸다. 자연과 기술 사이에 사람이 있다.
적층된 큐브의 영리한 배치는 지역 기후에 의한 것으로 직사광선의 영향을 줄이고 자연 그늘을 생성하며 열 부하를 줄여 실내 기후를 최적화하는 수동적 에너지 절약 기능을 갖추고 있다. 하이브리드 파사드는 건물의 부피감을 최소화하고 공간의 상징적인 프레임을 만든다. 위층에는 900개의 수직 강철 기둥이 역동적으로 배열되어 있으며, 바람에 흔들리는 나무 숲이 움직임을 만든다. 점차적으로 변화하는 각도로 중앙 아트리움 공간을 구성하고 빛을 조절하게 된다. 자원 소비와 순환 경제도 주요 설계요소였다. DfD(Design for Disassembly)에서 ‘폐기물 채굴’, ‘회색 에너지’, 지속 가능하고 재사용 가능한 건축 자재에 이르기까지 수많은 수동적 및 능동적 지속 가능성 기능이 반영되었다. 건물의 95%는 엑스포가 끝난 후 용도가 변경되며, 철제 기둥과 같은 표준화된 건축 요소가 해체되고 다른 형상으로 재구성된다.

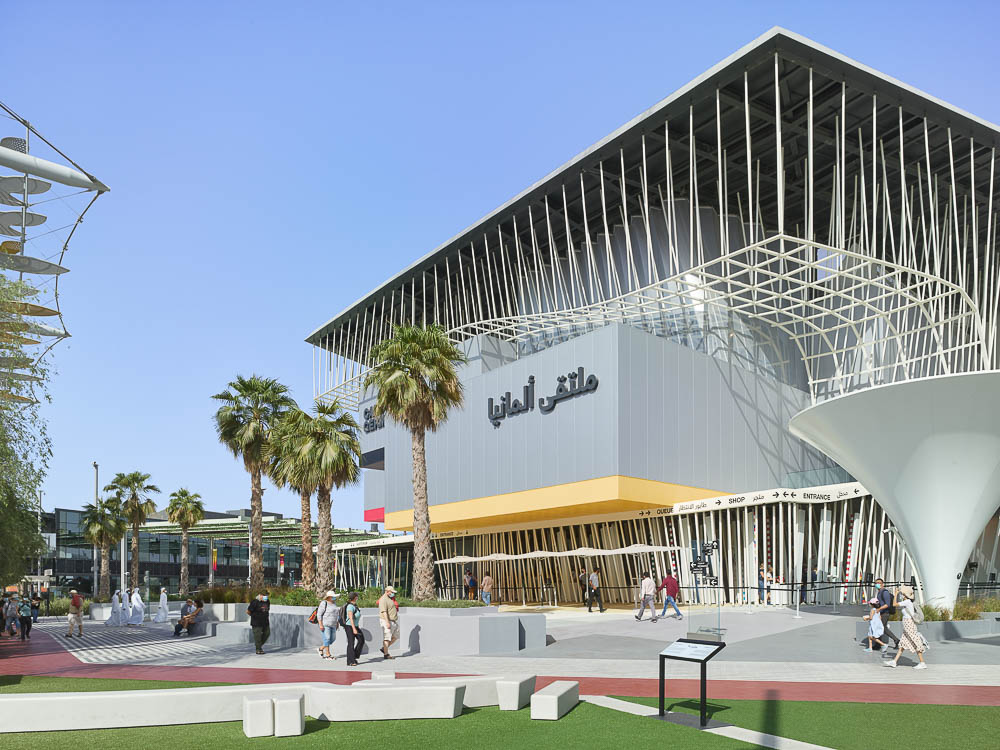




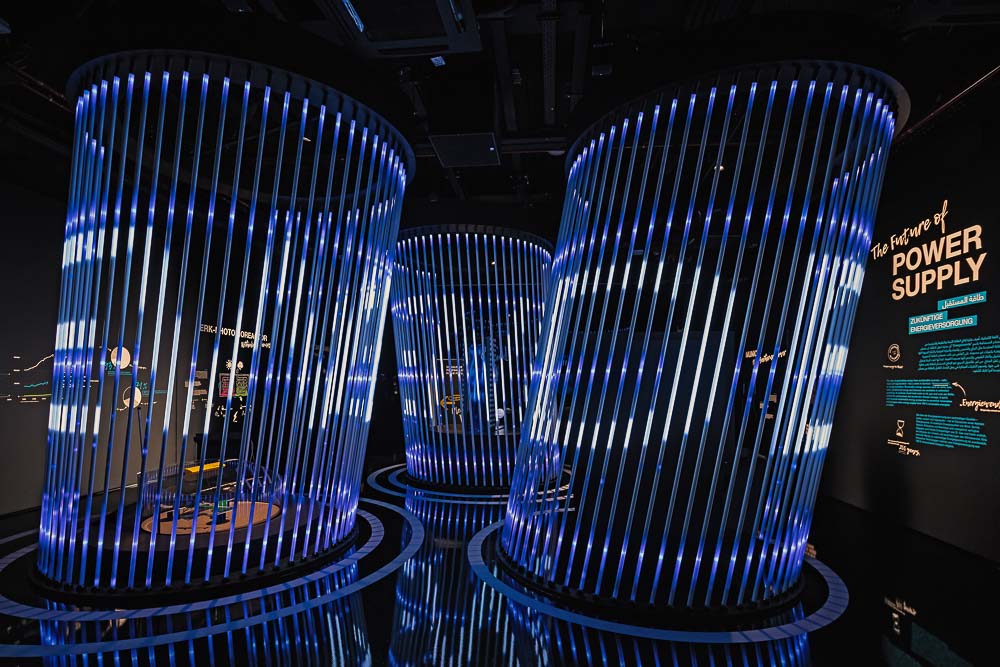

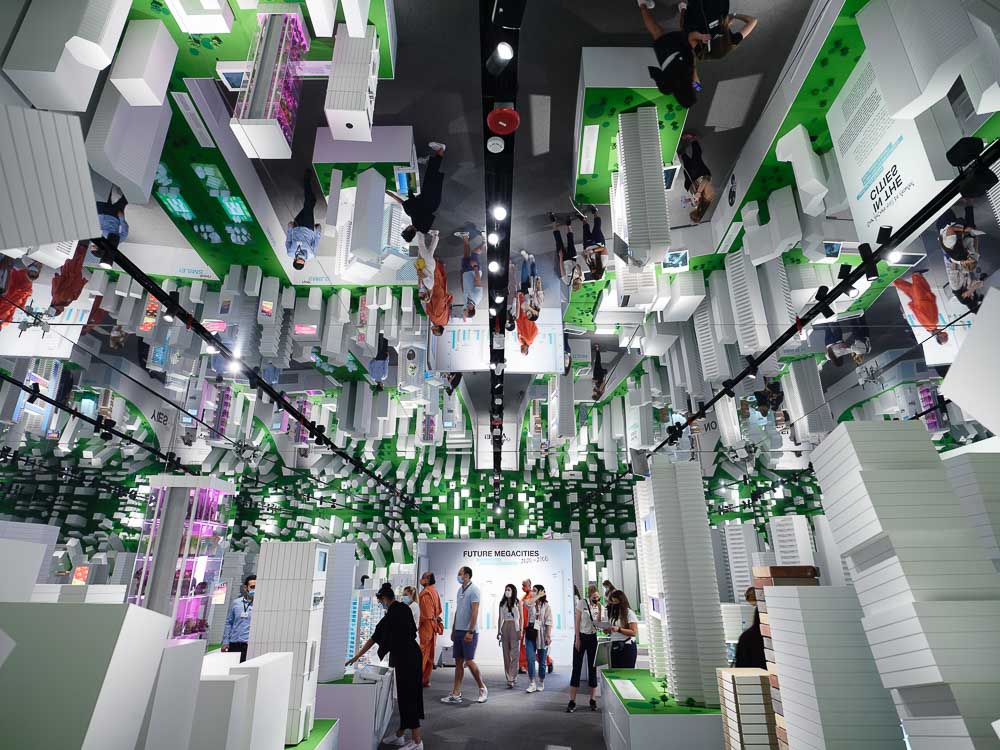
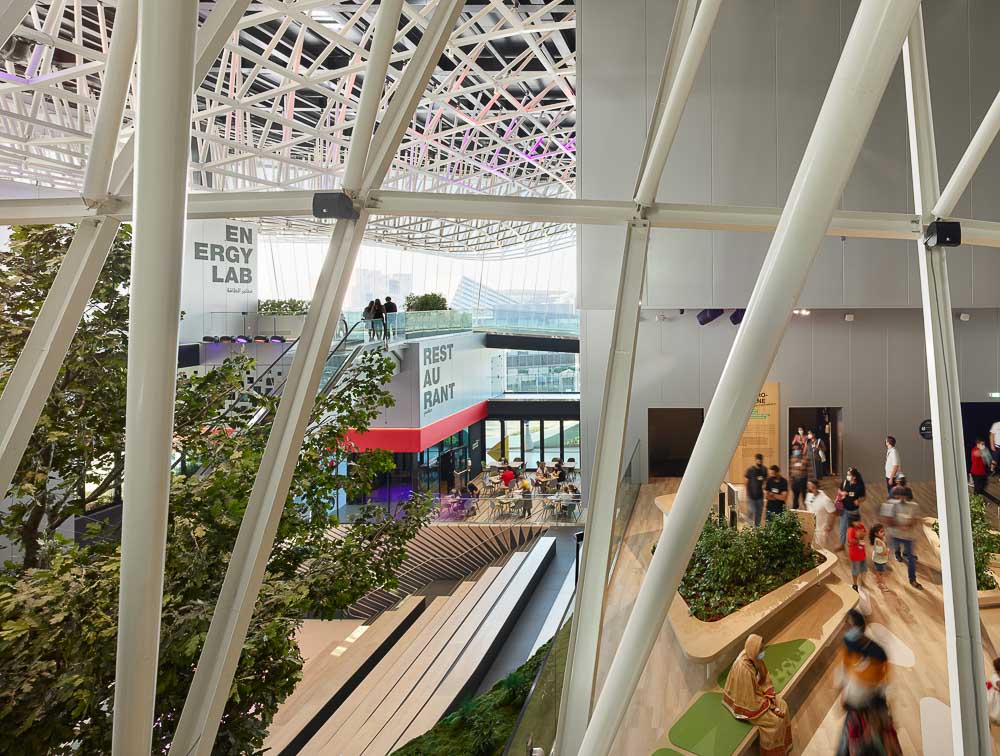
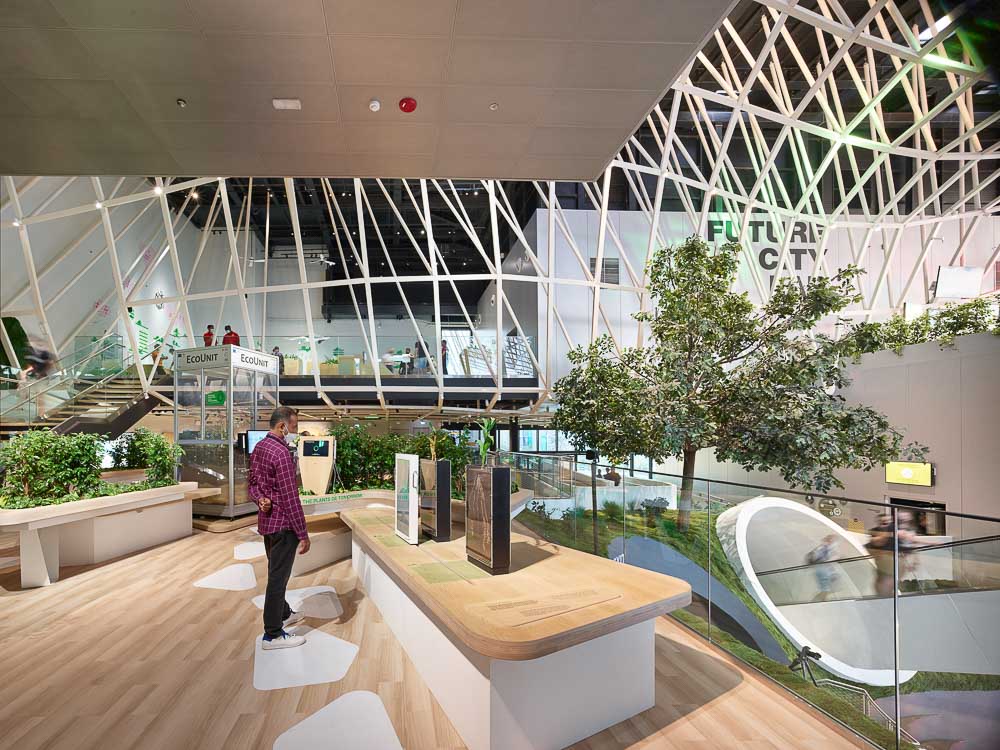

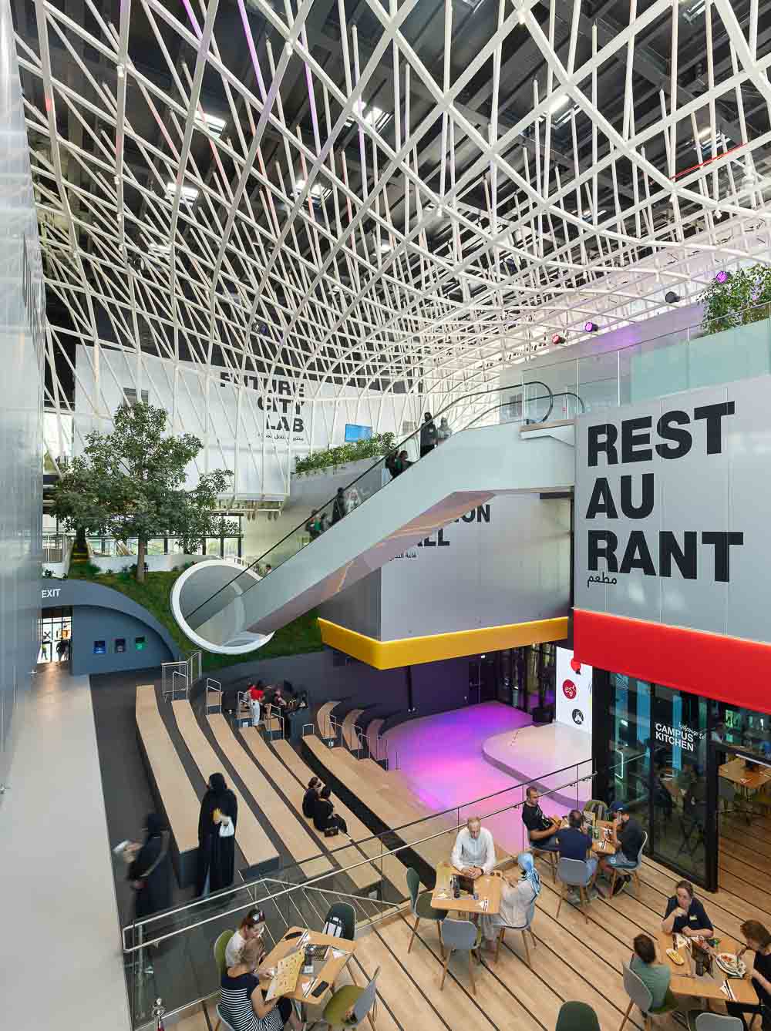
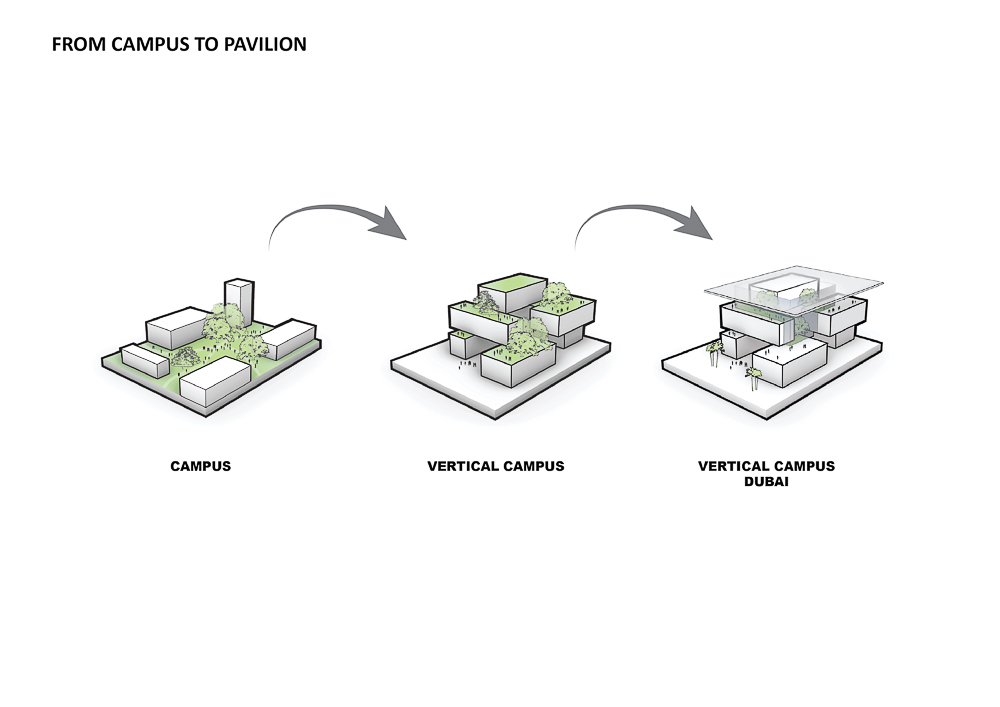

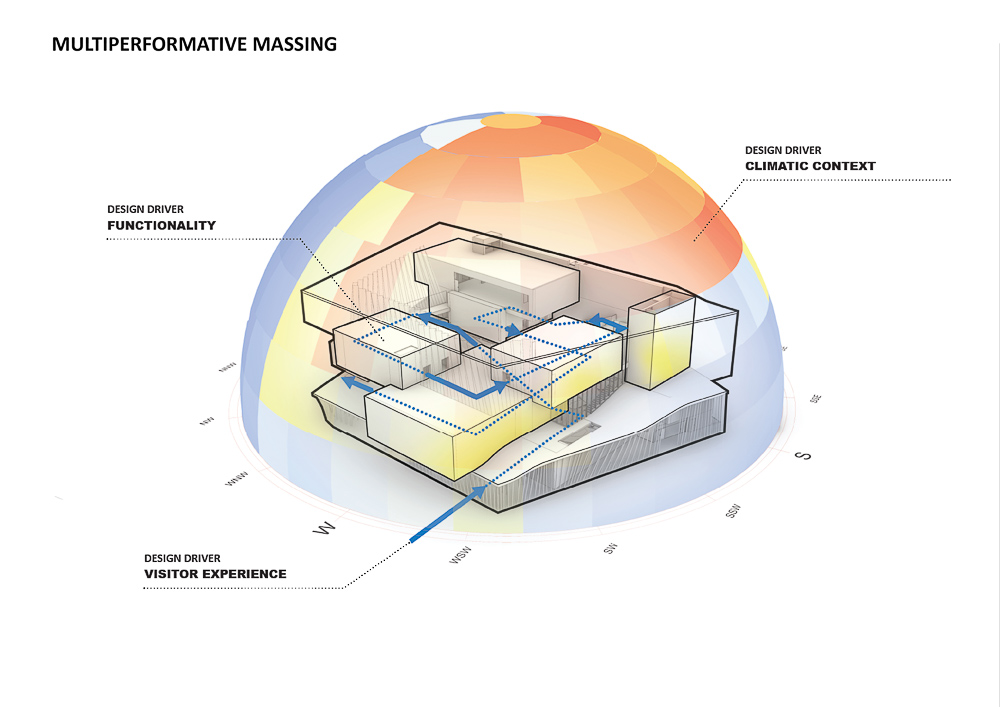
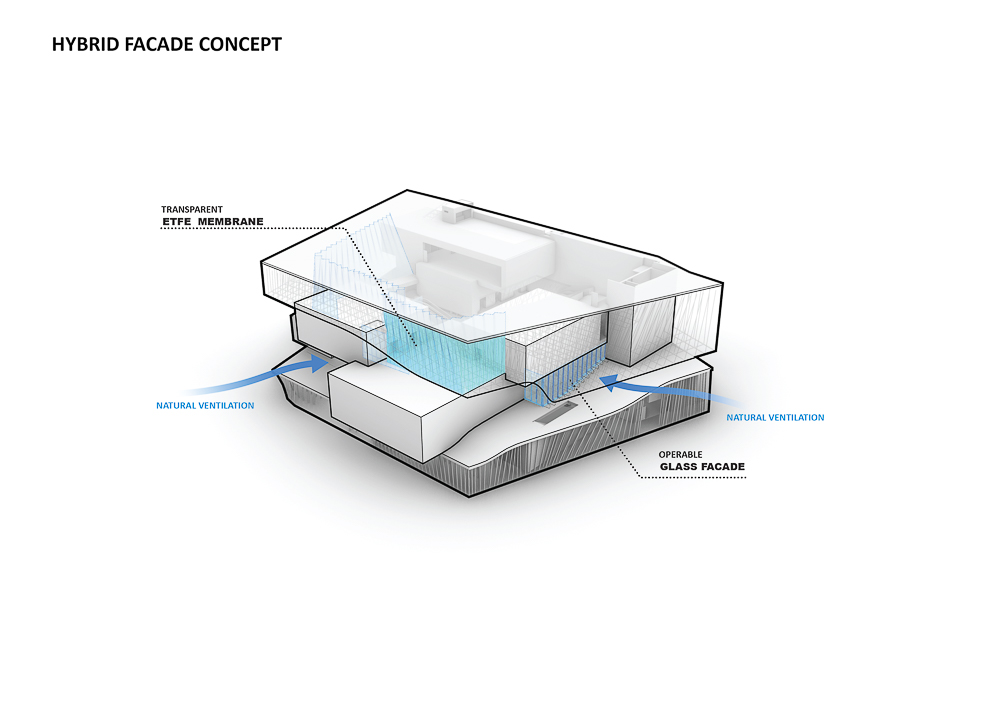
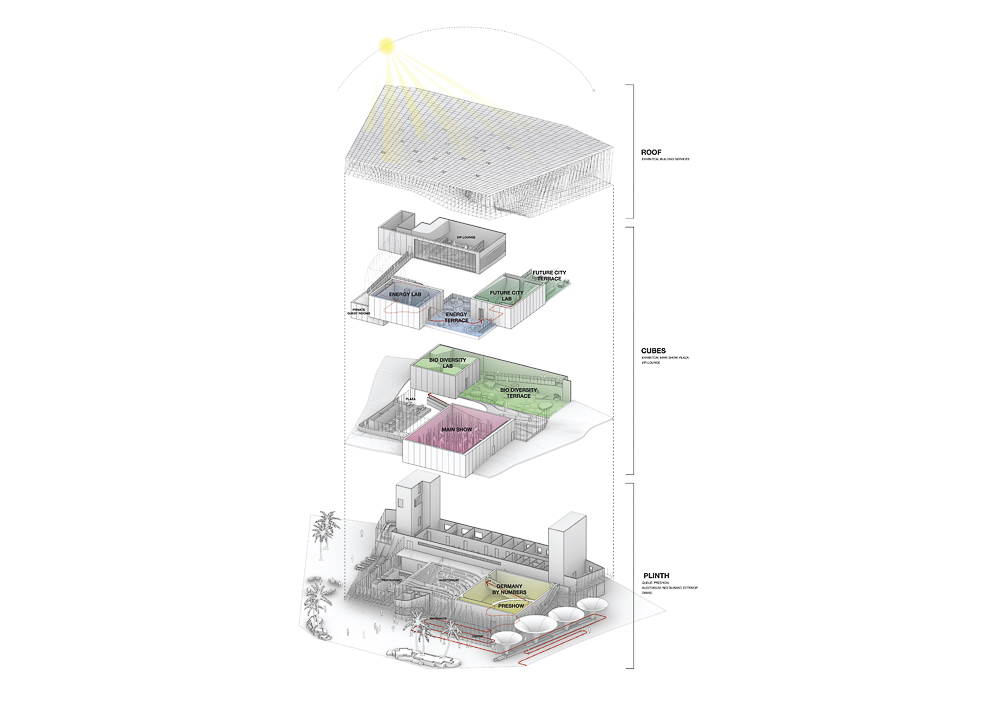


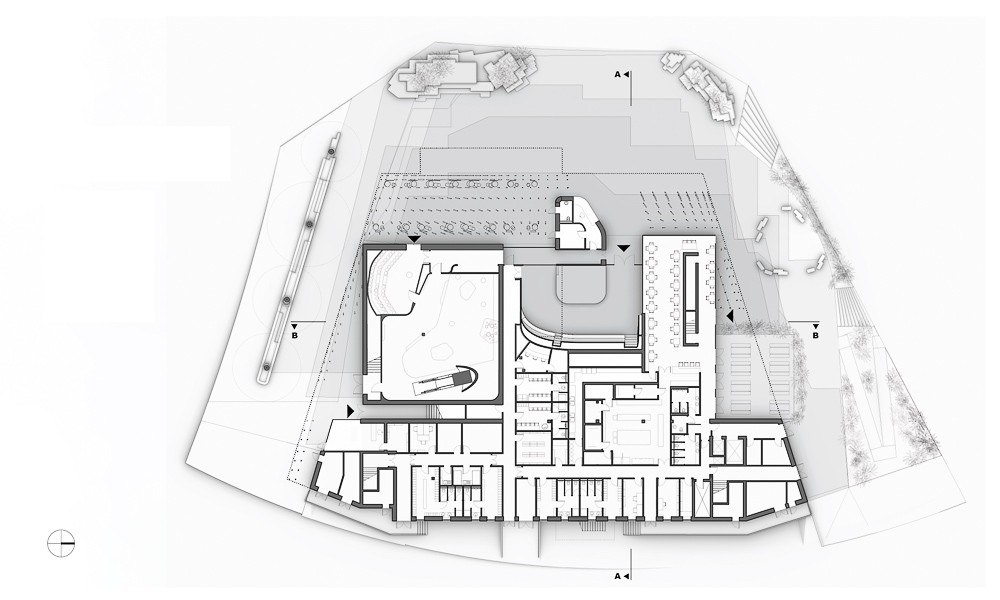

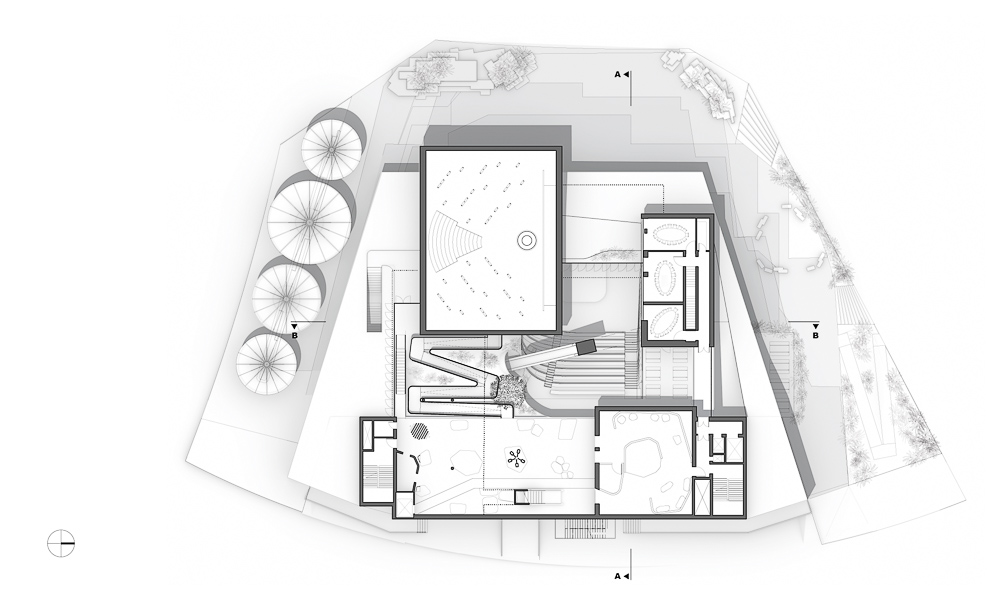
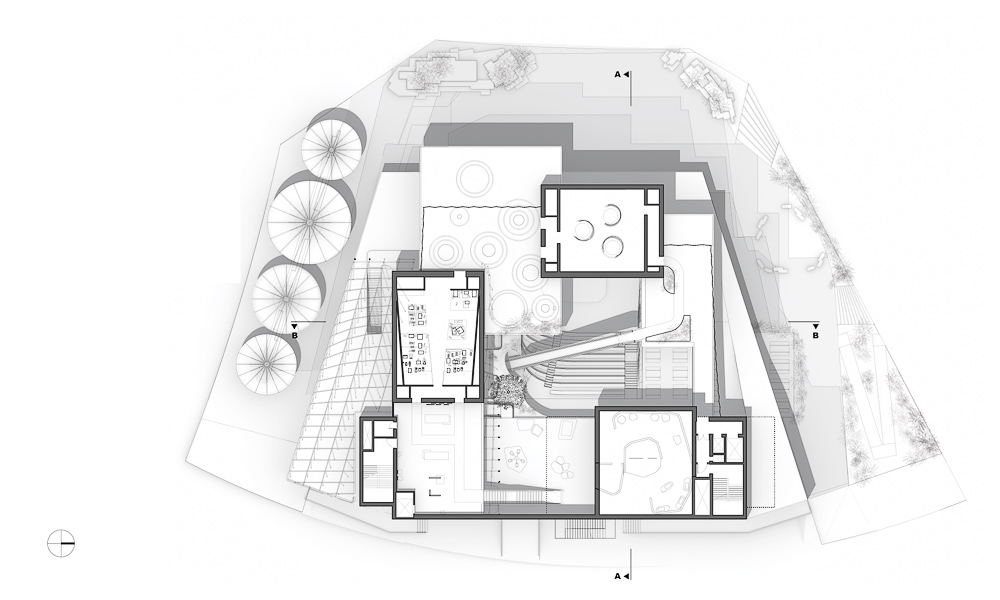
Architects LAVA
Location Dubai, UAE
Gross floor area 4,600㎡
Height 27m
Completion 2021
Principal architect Tobias Wallisser, Alexander Rieck, Chris Bosse, Christian Tschersich
Project team Maria Pachi, Ahmed Rihan, Niklas Knap, Daniele Colombati, Wassef Dabboussi, Amanda Huang, Jinny Koh, Daniel Podrasa
Structural engineer Schlaich bergermann partner
Client Consortium facts and fiction with NUSSLI ADUNIC
Photographer Taufik Kenan, Roland Halbe
May 2022 : vol. 492
Contents : RECORDS THE STORY OF THE CITY THAT PUBLISHERS DREAMED OF, RELEASED 꿈꾸던 도시가 들려주는 이야기, <위대한 계약: 파주, 책, 도시> 개봉 : NEWS / COMPETITION / BOOKS : SK..
anc.masilwide.com
'Architecture Project > Cultural' 카테고리의 다른 글
| MOROCCO PAVILION at EXPO 2020 DUBAI (0) | 2022.08.11 |
|---|---|
| THE GREEN ARCH - BELGIAN PAVILIONat EXPO 2020 DUBAI (0) | 2022.08.09 |
| KUNSTHAUS ZÜRICH (0) | 2022.07.11 |
| THE PLAYSCAPE (0) | 2022.07.07 |
| THE ENERGY PLUG (0) | 2022.06.15 |
마실와이드 | 등록번호 : 서울, 아03630 | 등록일자 : 2015년 03월 11일 | 마실와이드 | 발행ㆍ편집인 : 김명규 | 청소년보호책임자 : 최지희 | 발행소 : 서울시 마포구 월드컵로8길 45-8 1층 | 발행일자 : 매일







