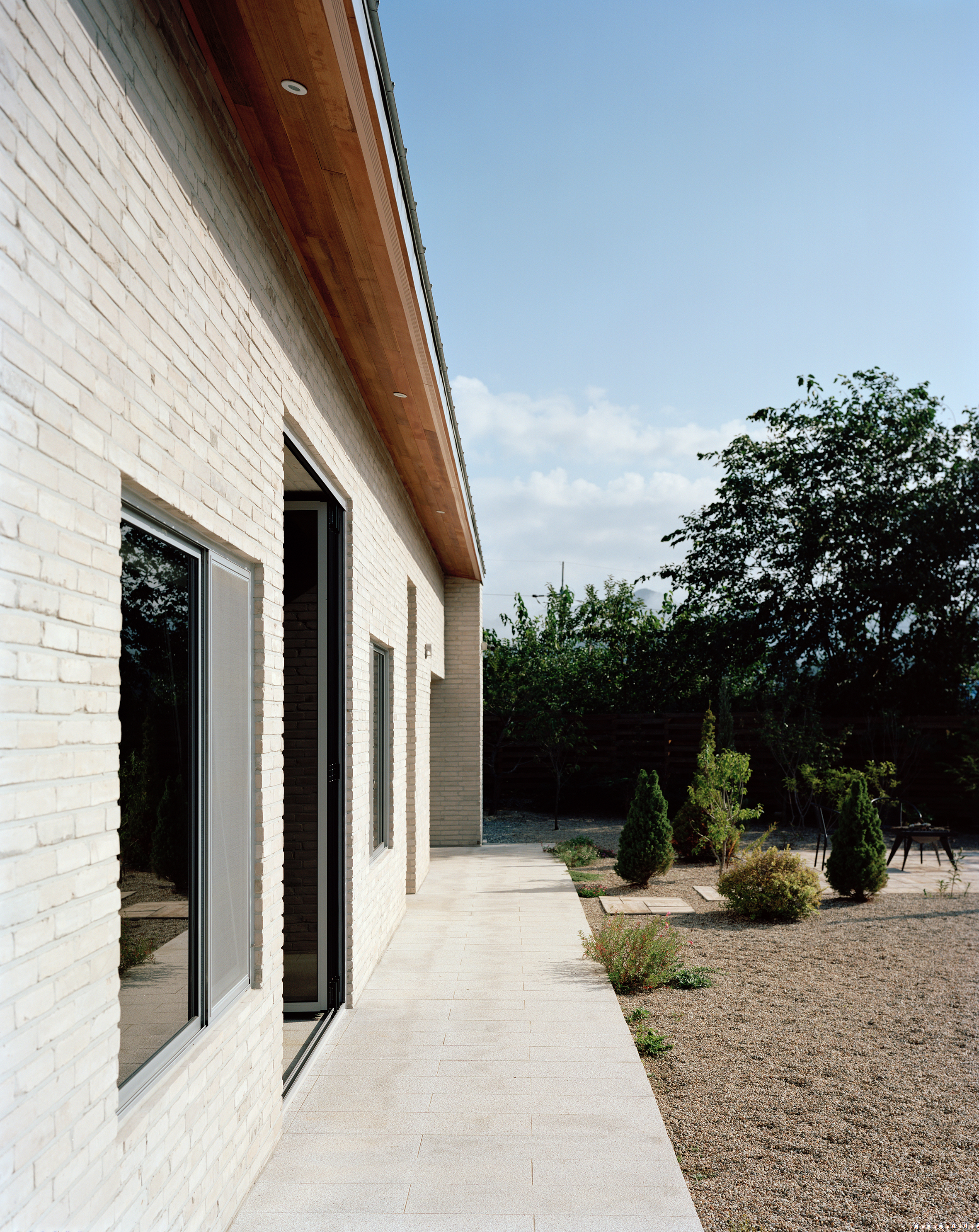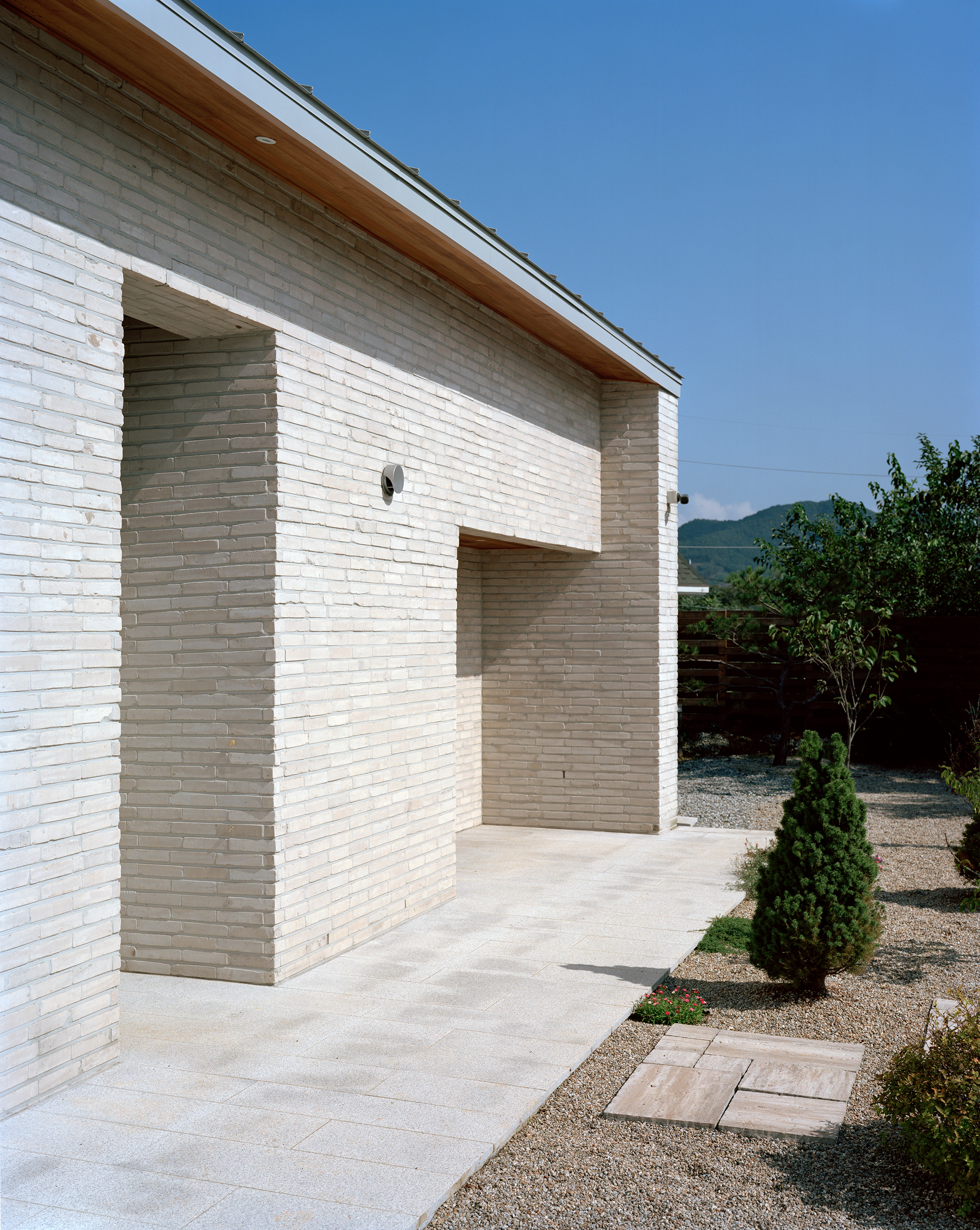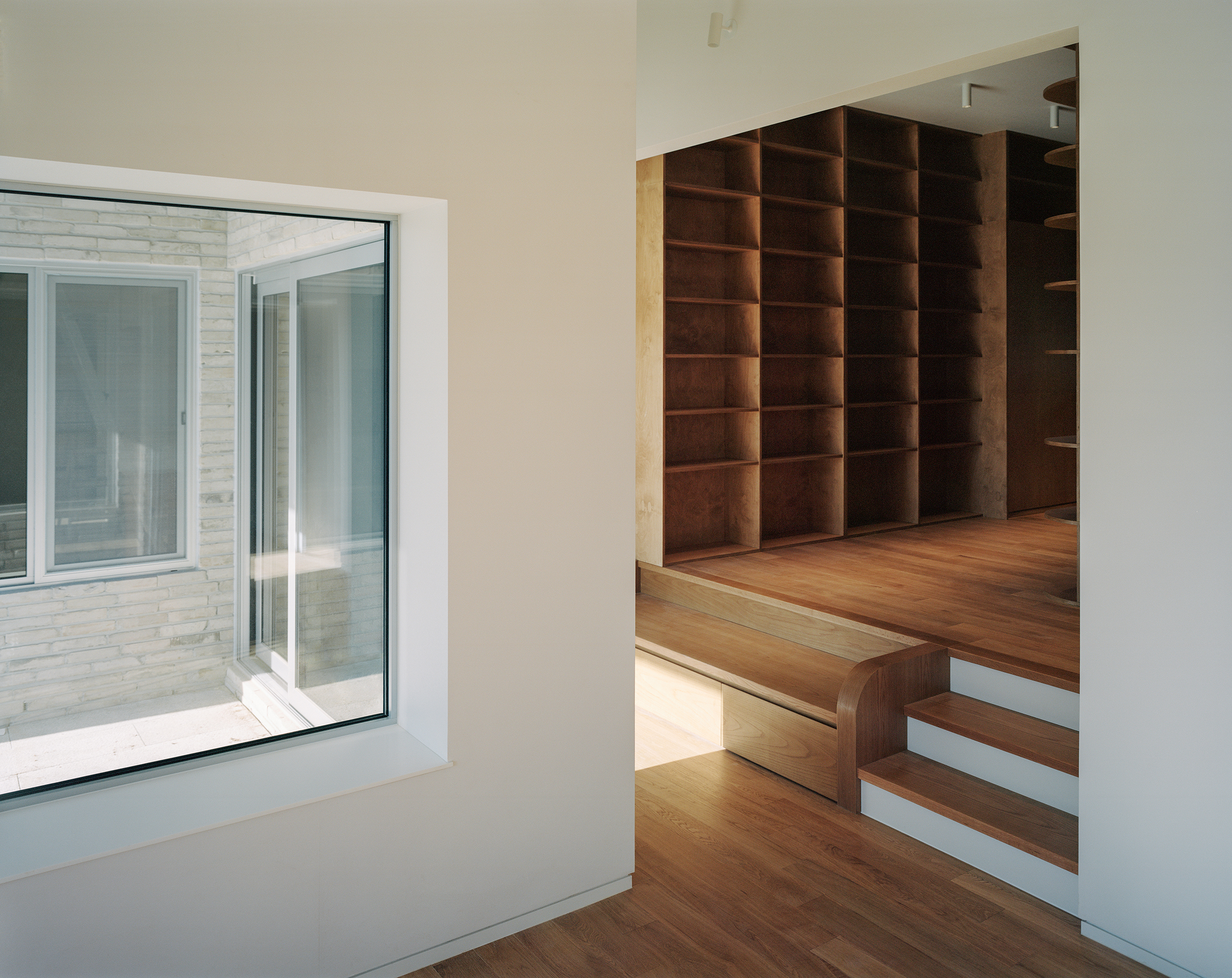
By walking up along the winding street, ‘House Jipyeong’ is situated on a land that overlooks the neighborhood with a scenery of mountains and fields. The house is designed as an atelier for a painter and a living space for her family. The house consists of two volumes that are connected lengthways. The rectangular volume that includes the high-ceilinged atelier is positioned to the back, while the gable-roofed volume, where the living space lies, is attached on the front. By making a staggered arrangement of two masses, separate entrances could be made. The floor plan of the linear type Hanok, with the kitchen, living room and bedroom assembled in a straight line, was the backbone on organizing the gable-roofed volume. The small courtyard under the gable roof with a roof-light is placed in-between the living room and the dining room.

구불구불 굽은 골목길을 따라 올라가면 산과 밭을 배경으로, 마을을 내려다보는 위치에 백화원이 있다. 백화원은 그림을 그리는 작가를 위한 작업 공간과 부모님과 함께 사는 생활공간이 어우러진 단독주택이다. 높은 층고의 작업실이 있는 직육면체 동을 뒤편에, 생활공간인 박공지붕 동을 앞 편에 배치했다. 두 개의 동을 엇갈린 형태로 배치하여 각각의 출입구를 만들었다. 생활공간의 평면 구성은 부엌, 거실, 침실이 나란히 있었던 일자형 한옥에서의 삶을 바탕으로 했다. 거실과 식사 공간 사이, 천창이 있는 박공지붕 아래에 작은 마당을 두었다.














Architects IWMW
Location Jipyeong-myeon, Yangpyeong-gun, Gyeonggi-do, Republic of Korea
Site area 819㎡
Building area 211㎡
Gross floor area 249㎡
Building to land ratio 25%
Floor area ratio 30%
Construction period 2018. 06 - 2019. 01
Completion 2019. 02
Principal architect Inwha Paik, Myoungwha Paik
Project architect Inwha Paik, Myoungwha Paik
Design team Inwha Paik, Myoungwha Paik
Structural engineer Hangil Structure Engineer
Mechanical engineer Jungyeon Engineer
Electrical engineer Jungyeon Engineer
Construction Magopus
Photographer Denis Kolesnikov
해당 프로젝트는 리빙즈, 디테일 03호에 게재되었습니다.
The project was published in LIVINGS, Detail 03
[BOOK] LIVINGS, Detail 리빙즈, 디테일 03호, 04호
<LIVINGS, Detail 리빙즈, 디테일 03호, 04호> 72개의 형태와 라이프스타일을 담은 주거공간, 국내외 “디테일한 주택 프로젝트”의 엮음 매월 국내외 다양한 건축물들을 소개해 온 <월간 건축문화>가 <
www.masilwide.com
'Architecture Project > Single Family' 카테고리의 다른 글
| TTARO TTO GACHI HOUSE (0) | 2022.05.20 |
|---|---|
| HOUSE IN CHIKUSA (0) | 2022.05.19 |
| NAEMAM-IDANG (0) | 2022.05.16 |
| ONGI HOUSE (0) | 2022.05.13 |
| ONE HOUSE (0) | 2022.05.12 |
마실와이드 | 등록번호 : 서울, 아03630 | 등록일자 : 2015년 03월 11일 | 마실와이드 | 발행ㆍ편집인 : 김명규 | 청소년보호책임자 : 최지희 | 발행소 : 서울시 마포구 월드컵로8길 45-8 1층 | 발행일자 : 매일







