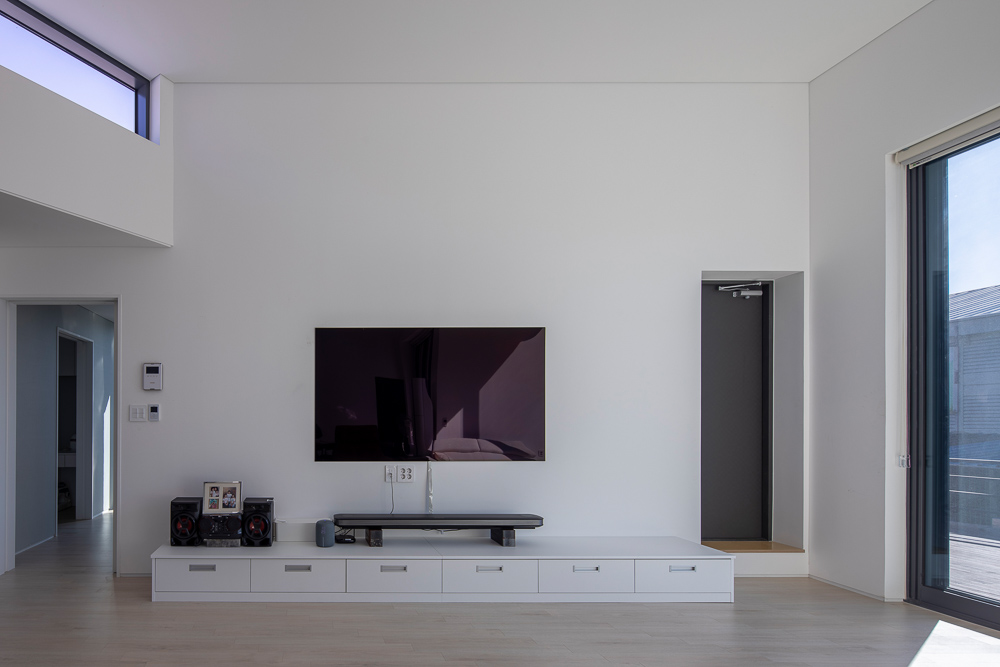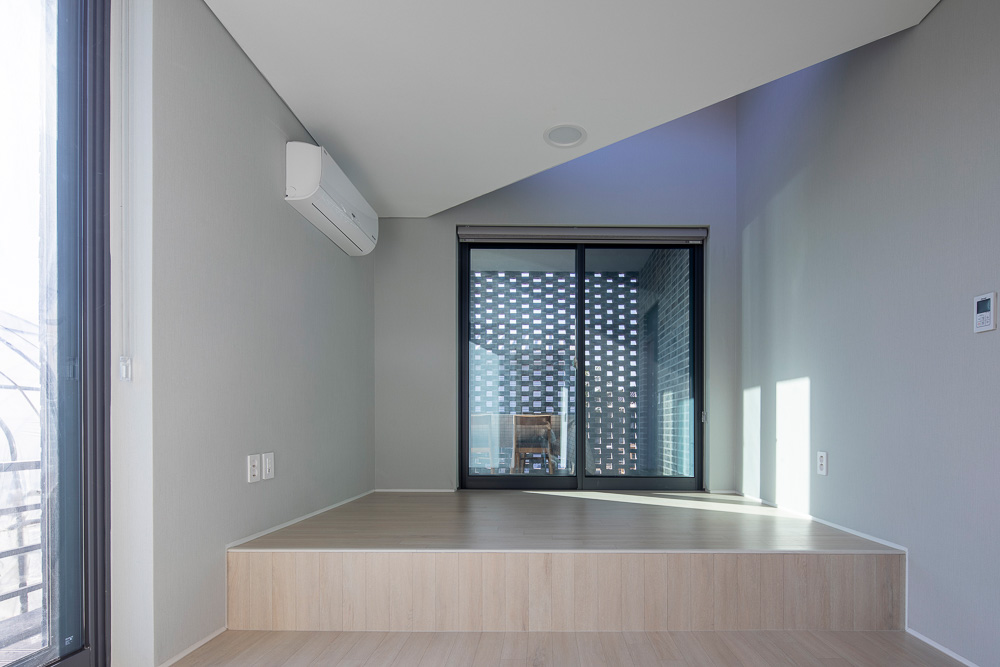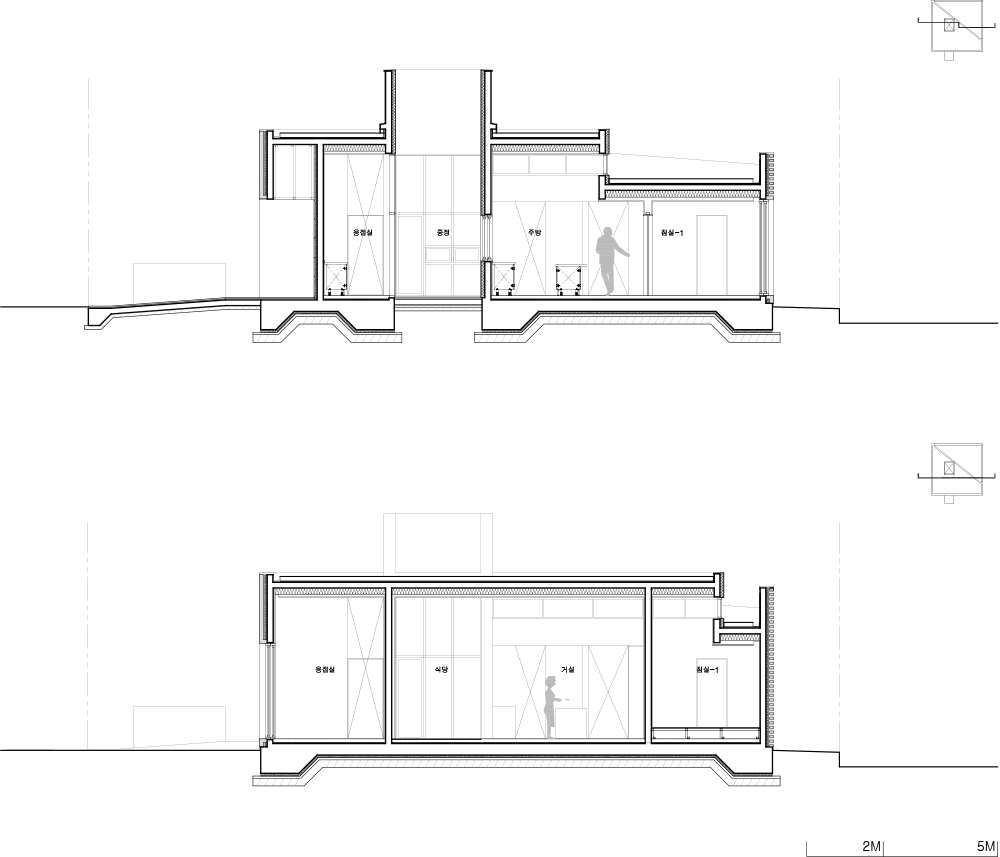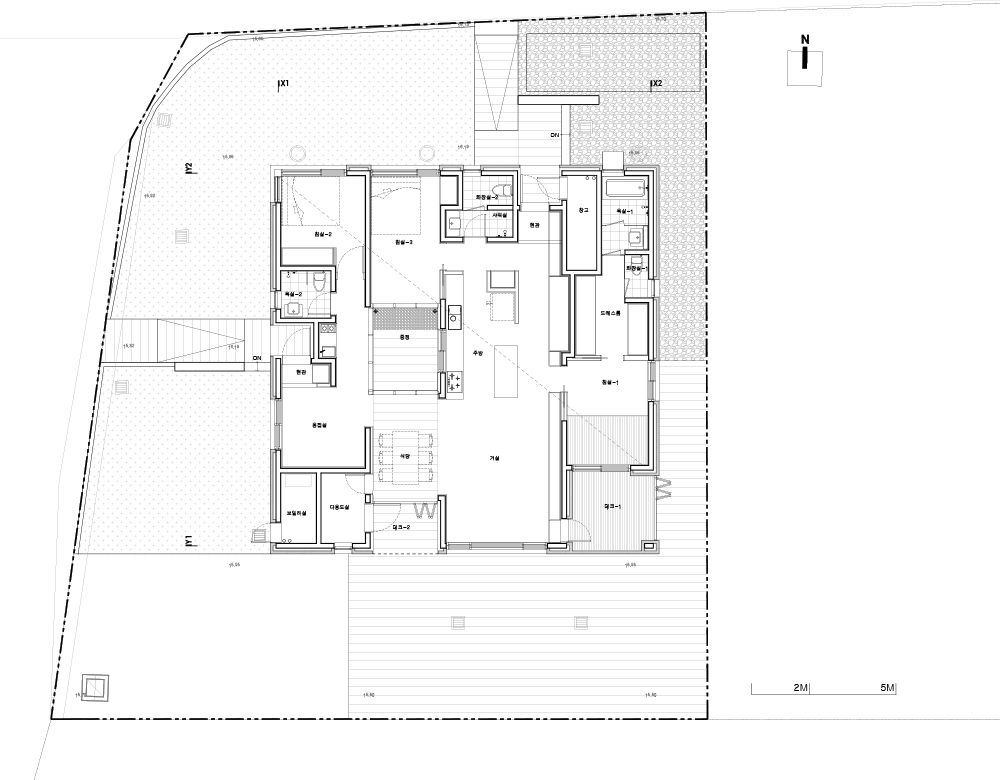
The client requested a bright and comfortable house, and included a simple sketch for an independent residence for the parents. The sketch was in the shape of a long rectangle bent in a V-shape to give independence between the two generations, but at the initial meeting, we proposed a square-shaped solution that could give a little more personality by breaking away from the clichéd form.
It may be the architect’s desire to express the two families, who are independent yet have to cohabit, in the simplest form, a square. However, we believed that this idea would ultimately contribute to the key features of the house, and shared this with the client. The client also agreed to the idea that the square can achieve sufficient independence between the households and the economic feasibility of the square. Afterwards, the areas to be separated and the areas to be shared were laid out within the square, and a courtyard and an outdoor deck in the heart of the building were planned to overcome the deep interior.
The clerestory windows that run along the entire house, a characteristic of Gangjin Sagak’s designs, are shared by the whole family. These windows were planned as a single gap that can be experienced in all spaces of the parents’ bedroom, kitchen, dining room, living room, and couple’s bedroom. With the single gap that is designed regardless of the room situation, each room allows users to experience a sense of interior space under the same scenery outside the window, in situations that change according to the change in ceiling height.
Through this, we were able to approach the bright and comfortable housing requested by the client, and I believe that the architecture can tell a little bit about the family that is individual yet living together.

하나의 틈으로 연결되고 분리되는 집, 강진 사각
건축주는 독립된 부모님 주거를 묘사한 간략한 스케치와 함께 밝고 쾌적한 주택을 요구했다. 스케치는 세대 간에 독립성을 줄 수 있도록 V자형으로 구부러진 기다란 사각형 모양이었으나, 초기 미팅에서 다소 상투적인 형태를 벗어나 좀 더 개성을 부여할 수 있는 정사각 형태의 해결법을 제안하였다.
독립적인 2세대지만 섞여서 살아갈 수밖에 없는 가족을 가장 단순한 정사각형으로 표현하고자 하는 것은 건축가의 욕심일 수도 있다. 그러나 이런 생각이 최종적으로 집의 특징을 만드는 데 이바지할 것으로 생각했고 건축주와 공유했다. 정사각형 속에서도 세대 간 독립성을 충분히 달성할 수 있다는 믿음과 정사각형이 가지는 경제성에 건축주 또한 공감했다. 이후 정사각형 내에서 분리될 부분과 공유될 부분을 배치했고, 깊은 실내를 극복하기 위해 중정과 내부로 파고든 옥외 데크 등을 계획했다.
강진 사각만의 특징적 장치인 집 전체를 가로지르는 고측창은 가족 모두가 공유한다. 고측창은 부모님 침실과 주방, 식당, 거실, 부부침실 모든 공간에서 경험할 수 있는 단 하나의 틈으로 계획했다. 실의 상황과 무관하게 계획된 단일한 틈으로 개별실은 유사한 창밖 풍경 아래서 천장고의 변화에 따라 내부 공간감을 각자 다른 상황 속에서 경험할 수 있도록 했다.
이를 통해 건축주가 요구한 밝고 쾌적한 주택에도 다가갈 수 있고, 개별적이지만 모여 사는 가족에 대해 건축이 조금이나마 이야기할 수 있게 되었다고 믿는다.

















Architects Edam Architects & Associates│건축사사무소 이담
Location 810, Hogye-ri, Gundong-myeon, Gangjin-gun, Jeollanam-do, Republic of Korea
Program Residence
Site area 503㎡
Building area 158.93㎡
Gross floor area 158.93㎡
Building scope 1F
Building to land ratio 31.60%
Floor area ratio 31.60%
Design period 2019. 9 - 2020. 5
Construction period 2021. 3 - 10
Completion 2021. 10
Principal architect Bongchan Jeong
Project architect Bongchan Jeong
Structural engineer Jeonggyu Min
Mechanical engineer Myounggun Lee
Electrical engineer Myounggun Lee
Construction Yooil Engeneering & Construction
Client Kwangsu Ha
Photographer Jaeyoun Kim
해당 프로젝트는 건축문화 2022년 1월호(Vol. 488)에 게재되었습니다.
The project was published in the January, 2022 recent projects of the magazine(Vol. 488).
January 2022 : vol. 488
Contents : RECORDS NEW PROPOSAL FOR THE HOUSING PROBLEM IN SEOUL FOUND IN RURAL AREA 서울 주거 문제의 새로운 대안, 농촌에서 찾다 : NEWS / COMPETITION / BOOKS : SKETCH MY HOUSE ..
anc.masilwide.com
'Architecture Project > Single Family' 카테고리의 다른 글
| SANGDAE-DONG HOUSE (0) | 2022.03.25 |
|---|---|
| THE FRIYAH (0) | 2022.03.25 |
| DAOLJAE (0) | 2022.03.24 |
| SUNSET HOUSE (0) | 2022.03.23 |
| STACKED HOUSE (0) | 2022.03.22 |
마실와이드 | 등록번호 : 서울, 아03630 | 등록일자 : 2015년 03월 11일 | 마실와이드 | 발행ㆍ편집인 : 김명규 | 청소년보호책임자 : 최지희 | 발행소 : 서울시 마포구 월드컵로8길 45-8 1층 | 발행일자 : 매일







