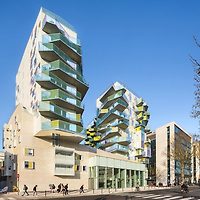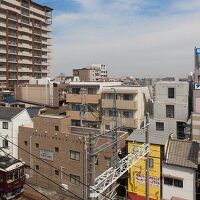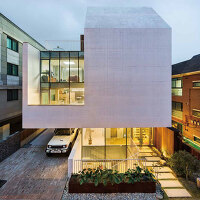
It is a complex building of houses and galleries built in Tokyo, Toshimaku. In one tree, different parts are organically coexisting, such as trunks, branches, and leaves. Here, as well as those relationship, boxes, pleated windows, are hierarchically combined to create the regions where one tree creates in the air, I tried to create <tangle tab> where ambiguous inner and outer boundaries.

The box is an RC structure of room size, considering the mutual relationship of the rooms, stacking up while creating an appropriate overlap, the whole structure including a three-dimensional void is created. Next, a pleated window is placed in the box.

The pleats are made of a single continuous surface with the inner wall and fused with the box by placing concrete by casting factory welded iron plate as a permanent form. The space inside and outside is agitated, and a comfortable place of the body scale is generated. Place the plants around the pleats. With lightweight soil with high water retentivity enclosed in pleats, plants can be maintained only by rainwater.

Plants adapted to the microclimate of various places like the mountain vegetation are arranged. Box sets, pleats, plants originally have different characters. However, it seems that combining them in a hierarchical way will create an organic whole. It is a hierarchical structure that can be described as [[plant / pleats] / box]. Rather than a self-similar hierarchical structure called a fractal but a “wild hierarchical structure” that can be done by hierarchically learning others who have different characters.

Like waking up the wilds of human, to create an architecture that is highly spatial, lively <tangle tab>. Tree-ness House was realized over 8 years due to the influence of the great earthquake and change of conditions. However, the idea to make a hierarchical structure of others and wild in an architecture proposed for the first time in this project is realized without losing freshness and casts possibilities for future architecture.

트리니스 하우스
도쿄 토시마에 지어진 주거공간과 갤러리 등으로 이루어진 복합건물이다. 한 그루의 나무에는 몸통, 나뭇가지, 나뭇잎과 같은 여러 부위가
유기적으로 함께 공존한다. 여기서는 이러한 관계뿐만 아니라 박스들과 주름 접힌 창문들이 위계적으로 결합하여 한 그루의 나무가 공중에 한 지역을 만든다. 건축가는 내·외부 경계가 모호한 <엉킨 탭: tangle tab>을 만들려고 노력했다.

박스는 방 사이의 상호관계를 고려한 철근콘크리트 구조로 만들어진 공간을 적절하게 겹쳐 위로 쌓아 올리면, 3차원적으로 사이의 빈 공간을 포함한 전체적인 구조가 형성된다. 다음으로는 주름 접힌 창문이 박스 안에 있는데 내부에서부터 이어진 면으로 만들어진 이 창은 공장에서 용접해 온 철판 틀에 콘크리트를 타설하여 박스와 융합하였다. 내외공간이 불확실하고, 휴먼 스케일을 고려한 편안한 공간이 만들어졌다. 접힌 부분 주위에 초목을 배치했다.

가볍고 수분 저항성이 높은 토양으로 둘렀고 초목들은 빗물만으로도 관리할 수 있다. 산속 식물과 같이 다양한 지역의 미생물에 적응할 수 있는 나무들로 장식했다. 박스, 주름, 식물은 본래 다른 성격을 가지고 있다. 그러나 이들을 계층 방식으로 쌓아 올림으로써 자연스럽게 하나가 되도록 했다. 프렉탈이라는 자가 유사 계층 구조와는 서로 다른 성격을 가진, 다른 이들에게 계층적으로 배우면서 이루어진 “자생적 계층 구조”이다.

인간의 본능을 깨우는 것처럼 공간적으로 생기 넘치는 <엉킨 탭>인 건축물을 만들었다. 트리니스 하우스는 대지진 및 환경 변화에 따른 영향으로 실현되는데 8년 이상 걸렸다. 하지만 이 프로젝트의 초기에 제안했던 건축 목적으로 다른 이와 자생적 계층 구조를 만들겠다는 생각의 신선함을 잃지 않고 실현되었고 미래 건축의 가능성을 제시하였다.






Architect Akihisa Hirata architecture office
Location Tokyo, Japan
Program Housing, Gallery
Site area 139.55㎡
Building area 99.68㎡
Gross floor area 331.38㎡
Building scope 5F
Height 17.70m
Structure RC
Design period 2014. 6 - 2016. 9
Construction period 2016. 12 - 2017. 8
Project architect Akihisa Hirata, Yuko Tonogi, Kohei Oba, Masatoshi Sugiyama
Structure engineer OAK; Masato Araya, tmsd; Takashi Manda, Taijiro Kato
Facility engineer EOS plus; Kazuhiro Endo, Sho Takahashi
Planting designer Yuichi Tsukada
Textile designer Yoko Ando Design; Yoko Ando, Kasumi Yamaguchi
Construction Ohara Komusho; Akira Ohara, Satoshi Kikchi
Planting Construction Ikegami; Yasuyuki Ikegami
Photographer Vincent Hecht, Akihisa Hirata architecture office
해당 프로젝트는 건축문화 2018년 6월호(Vol. 445)에 게재 되었습니다.
The project was published in the June, 2018 issue of the magazine (Vol. 445)
'Architecture Project > Multifamily' 카테고리의 다른 글
| FULTON A5A1 (0) | 2018.09.10 |
|---|---|
| Color. Relationship. Fragrant. (0) | 2018.08.27 |
| CASA ESPIRAL (0) | 2018.08.07 |
| Querencia (0) | 2018.06.06 |
| AREUM’S HOUSE, GAPYEONG (0) | 2018.05.31 |
마실와이드 | 등록번호 : 서울, 아03630 | 등록일자 : 2015년 03월 11일 | 마실와이드 | 발행ㆍ편집인 : 김명규 | 청소년보호책임자 : 최지희 | 발행소 : 서울시 마포구 월드컵로8길 45-8 1층 | 발행일자 : 매일







