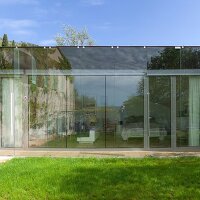
The A-to-Z House by SAW // Spiegel Aihara Workshop wins a 2017 Architecture Award from the San Francisco chapter of the American Institute of Architects (AIASF).

The A-to-Z House proposes an alternative to conventional approaches for expanding an outmoded San Francisco home. Perched on a hillside in Golden Gate Heights, a modest single story 1934 developer vernacular structure had limited space and failed to take advantage of expansive views of Sutro Tower, Golden Gate Park, Sausalito, and the Bay. But rather than replacing or merely attaching to the existing structure, the A-to-Z strategy seizes upon the existing forms – scaling, repeating, and manipulating found objects into a contextual collection of structures comprising a dynamic home immersed in its surroundings.

A new gabled roof structure is inserted at the ridgeline of the existing living room bar, stepping back from the street to reduce mass and nestling into the existing roof to establish a low horizon line. This datum is characterized by a ribbon of operable windows that wrap two corners of the building to take advantage of critical views, accented by to a sawtooth window system and thickened metal edge. Inside, variations of the floor level and ceiling height provide different ways to experience this horizon in each space, from sweeping vista to private lookout.

As the new gabled structure reaches the carefully terraced back yard, it twists and wraps down around the dining room. This turn along a torqued Z-shaped axis (alternately horizontal and vertical) is held ever so slightly apart from the existing house, using a band of light and the articulation of the ceiling to create meaningful difference out of similar forms.

A-to-Z 하우스
SAW // Spiegel Aihara Workshop의 A to Z 하우스는 미국건축가협회 (AIASF)의 샌프란시스코 지부에서 2017 건축상을 수상했다.
A-to-Z 하우스는 구식 샌프란시스코 주택을 확장하기 위한 기존 방식에 대한 대안을 제안한다. 골든 게이트 하이츠(Golden Gate Heights)의 산허리에 자리 잡은 1934년 개발업체의 건물은 공간이 한정되어 있으며 수트로 타워(Sutro Tower), 골든 게이트 공원(Golden Gate Park), 소살리토(Sausalito) 및 만의 광대한 전망을 활용하지 못했다. 그러나 기존 구조물을 리노베이션 하거나 단순히 증축하기만 하는 것이 아니라, 기존 형상에 따라 발견된 객체를 상황별 집합으로 크기 조정, 반복 및 조정하여 주변 환경에 녹아 드는 동적 주택을 구성한다.

부피를 줄이기 위해 거리에서 뒤로 물러나고, 기존 지붕과 낮은 수평선을 그리기 위해 높이를 낮춤으로써 새로운 박공 지붕의 구조물은 기존 거실 바의 능선에 삽입된다. 이 자료는 중요한 뷰를 활용하기 위해 건물의 두 모서리를 감싸는 창의 리본으로 특징 지어지며, 톱니모양의 창 시스템과 두꺼운 금속 가장자리로 인해 강조된다. 내부의 바닥 높이와 천장 높이의 변화는 넓은 전망부터 개인적인 전망까지 각 공간에서 이 지평선을 경험할 수 있는 다양한 방법을 제공한다.

조심스럽게 계단식 뒤뜰로 올라간 새로운 박공 구조가 식당을 감싸고 비틀린다. 토크가 적용된 Z자 모양의 축(수평과 수직 방향으로 번갈아 가며)을 따라서 회전하는 이 축은 기존의 집과 조금 떨어져 있으며 빛의 띠와 천장의 굴절을 사용하여 유사한 형태의 의미있는 차이를 만든다.





Architect SAW // Spiegel Aihara Workshop
Location San Francisco, CA, USA
Principle architect Dan Spiegel, SAW
Landscape architect Megumi Aihara, SAW
Project collaborators Dustin Stephens, Monica Sanga, Osma Dossani
Structural engineer Strandberg Engineering
Completion 2016
Photographer Bruce Damonte
'Architecture Project > Single Family' 카테고리의 다른 글
| Quiet House (0) | 2018.07.17 |
|---|---|
| SPE House (0) | 2018.07.16 |
| Alta Chalet (0) | 2018.07.03 |
| House at Charlebois Lake (0) | 2018.06.29 |
| The "Blanche" Chalet (0) | 2018.06.28 |
마실와이드 | 등록번호 : 서울, 아03630 | 등록일자 : 2015년 03월 11일 | 마실와이드 | 발행ㆍ편집인 : 김명규 | 청소년보호책임자 : 최지희 | 발행소 : 서울시 마포구 월드컵로8길 45-8 1층 | 발행일자 : 매일







