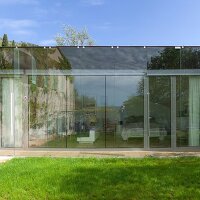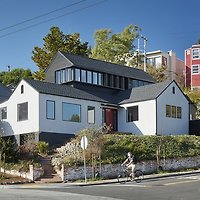
Alta Chalet is designed as a year-round weekend retreat for a family of five, comprising 278.70m² of efficiently planned living space spread over two stories. Located near the end of a cul-de-sac in a private ski club development, the chalet optimizes the scenic and recreational opportunities afforded by the Blue Mountains, a town in Grey County located two hours northwest of Toronto. Tucked between a protected ravine and the Niagara Escarpment, the site is characterized by an abundance of deciduous and coniferous trees which, in summer, offer welcome shade and privacy. Successfully integrating into its context, the project responds deferentially to the scale of the neighboring houses while offering a distinct interpretation of a conventional ski chalet. In contrast to a typical and expected architectural vocabulary of fussy dormers and deep eaves, Alta Chalet communicates an ethos of contemporary design and elegant detailing that derives from the local vernacular tradition of the barn. Its iconic presence – defined by a reductive black-and-white color scheme and a tight, clean, gabled roof edge – complements the intelligence of its spatial and economic efficiency.

The inversion of program results in the public spaces occupying the top floor to facilitate appreciation of long vistas to the surrounding ski hills. Here, the family congregates in the open-concept kitchen, dining and living areas; a private den with access to a large south-facing outdoor deck completes the arrangement. Below, the ground floor comprises more intimate functions of bed and bath, along with a sauna and direct access to the outdoor hot tub deck. A garage accommodates two vehicles, with extra room for tuning skis and other recreational equipment. Notably, primary access to the chalet is neatly concealed, mediated through a screened and covered entry passage articulated with vertically oriented wood slats painted white. This device achieves not only privacy and protection from the elements, but also a diffusely lit transitionary sequence for those arriving and departing. On the interior, the spare qualities of the exterior are reflected through an understated but refined material palette: every aspect is meticulously detailed. Walls and sloped ceiling planes form a sculptural composition in matte white that amplifies winter light and the purity of the snow outside, enhancing the expression of light and shadow throughout the course of the day. Wide-plank oak floors and rift-cut white oak millwork convey warmth and tactility. The drama of the blackened steel fireplace surround establishes a focal point in the main living area, its threshold demarcated by a pleasingly textured flamed basalt hearth.

With sustainability at the forefront of the design process, the requirement of material durability and longevity was paramount: thus, low-maintenance pre-finished Canadian pine siding and a high-performance metal roof were specified for the building exterior. To reduce the ecological footprint further, energy consumption was decreased through a high-performance glazing system, hydronic radiant in-floor heating, additional insulation and a wood-burning fireplace. Natural lighting and ventilation is optimized through the provision of several large, operable windows. Alta Chalet establishes a legacy of a hybrid housing prototype, inspired by the longstanding tradition of agrarian architecture. Combining the practical utility required of contemporary life with the dignified stoicism of traditional barn structures, the project aspires to re-evaluate the role of the typical suburban home and assign it architectural validity through a rigorous deconstruction and thoughtful recalibration.

알타 샬레
알타 샬레(Alta Chalet)는 5명의 가족 구성원의 주말 휴양지로 설계되었으며, 2층에 걸쳐 효율적으로 계획된 생활 공간은 278.70m²로 구성되어 있다. 사설 스키 클럽 개발로 막다른 골목에 위치한 이 별장은 토론토에서 북서쪽으로 두 시간 가량 떨어진 그레이 카운티(Grey County)의 블루 마운틴(Blue Mountains)이 제공하는 경치와 레크리에이션 기회를 갖는다. 보호 계곡과 나이아가라 절벽 사이에 자리 잡은 이곳은 낙엽수와 침엽수가 많은 것이 특징이며, 여름에는 그늘과 사생활 보호를 받을 수 있다. 성공적으로 주변 환경에 통합된 이 프로젝트는 인접한 주택의 규모에 대해 신중하게 대응하면서 기존 스키 샬레에 대한 독창적인 해석을 제공한다. 지나치게 장식이 많은 지붕창과 깊은 처마의 전형적이고 예상 가능한 건축 어휘와는 대조적으로, 알타 샬레(Alta Chalet)는 지역 고유의 전통에서 유래한 헛간의 현대적 해석과 우아한 디테일의 정신을 전한다.

축소된 흑백 색상 체계와 촘촘하고 깨끗한 박음 지붕 가장자리로 정의되는 이 상징적인 계획은 공간적, 경제적 효율성에 대한 지능을 보완한다. 이 집의 반전은 주변 스키 언덕에 대한 긴 전망을 쉽게 감상할 수 있도록 상층부를 공공 공간으로 계획한 것이다. 가족들은 이 개방형 주방, 식사 공간 및 거실에 모여든다. 남향 야외 데크에 접근할 수 있는 전용 서재가 마련되어 있다. 1층에는 사우나와 야외 온수 욕조가 설치된 데크로 직출입이 가능한 침실, 욕실과 같은 좀 더 친근한 기능의 실을 갖추고 있다. 차고에는 두 대의 차량이 있으며, 스키와 기타 레크리에이션 장비를 조정할 수 있는 여유 공간이 있다. 특히 샬레에 대한 일차적인 접근이 깔끔하게 숨겨져 있어 흰색으로 칠한 수직 방향 목재 슬래트로 연결된 차폐되고 커버로 덮인 입구 통로를 통해 갈 수 있다. 이 장치는 사생활 보호와 요소로부터의 보호뿐만 아니라 도착 및 출발하는 사람들을 위해 점차적으로 점등되는 전환 시퀀스를 구현한다.

실내에서는 절제되지만 정교한 재료 팔레트를 통해 외부의 여유 품질을 확인할 수 있다. 모든 면이 꼼꼼하게 묘사되어 있다. 벽과 경사진 천장면은 겨울 빛과 바깥 눈의 순수성을 증폭시키는 광택의 흰색으로 조각 작품을 구성하여 하루 종일 빛과 그림자의 표현을 강화한다. 넓은 판자로 덮인 참나무 바닥과 하얀 참나무 목공예품은 따뜻함과 촉감을 전달한다. 검게 그을린 강철 벽난로의 드라마는 쾌적한 질감을 가진 타는 듯한 모닥불로 특징 지어진, 주요 생활 지역의 초점이 된다. 설계 프로세스의 최 전선에 지속 가능성이 있기 때문에 재료 내구성과 수명의 요구 사항이 가장 중요했다. 따라서 건물 외부에는 손이 많이 가지 않는 캐나다 소나무 외장과 고성능 금속 지붕이 쓰였다. 생태학적 점유면적을 더 줄이기 위해 고성능 유리 시스템, 수력 복사 바닥 난방, 추가 단열 및 목재 연소 벽난로를 통해 에너지 소비를 줄였다. 자연 채광과 환기는 몇 개의 크고 작동 가능한 창문을 제공하여 최적화한다. 알타 샬레(Alta Chalet)는 농업 건축의 오랜 전통에 영감을 얻은 하이브리드 주택 프로토 타입의 유산을 설립한다. 현대 생활에 요구되는 실용성과 전통적인 헛간 구조의 품위있는 정교함을 결합하여 이 프로젝트는 전형적인 교외 주택의 역할을 재평가하고 엄격한 해체 및 신중한 재조정을 통해 건축적 타당성을 부여하고자 한다.

Architect AKB, ATELIER KASTELIC BUFFEY
Location Blue Mountains, Ontario, Canada
Area 278.70m²
Completion 2015
Photography Shai Gil
'Architecture Project > Single Family' 카테고리의 다른 글
| SPE House (0) | 2018.07.16 |
|---|---|
| A-to-Z House (0) | 2018.07.04 |
| House at Charlebois Lake (0) | 2018.06.29 |
| The "Blanche" Chalet (0) | 2018.06.28 |
| Introverted House (0) | 2018.06.13 |
마실와이드 | 등록번호 : 서울, 아03630 | 등록일자 : 2015년 03월 11일 | 마실와이드 | 발행ㆍ편집인 : 김명규 | 청소년보호책임자 : 최지희 | 발행소 : 서울시 마포구 월드컵로8길 45-8 1층 | 발행일자 : 매일







