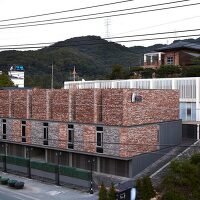
This project is a plan of the road station which is located in Kuroshio town, south west part of Japan. the road station is featured by "the straw baking beat of a bonito" as the main food. This plan is the road station of the great desire for local completed through the time of 29 years from the concept.

The design started by having been selected by the open proposal by the town. The design which drew the intention of the committee which consists of a local commerce-and-industry meeting, various associations, an operator, etc. was called for after selection.

As a result, the design which imagined the "fisherman hut" by a wooden truss was done. The wooden three-dimensional truss was adopted as the technique of building three big use space, food court, and the shop space, eaves space which were needed for the road station.

The main portions consist of 2730-mm cube grids of two layers. The three-dimensional truss of the upper levels makes a non-pillar space and is directing one space. Furthermore, it is a natural ventilation zone there and it has made comfortable internal environment.

A wooden three-dimensional truss floats to interior space like the forest of the complicated trees, and when night comes, the silhouette will appear outside. Kuroshio town faces the Pacific Ocean and has the climate where the solar radiation of summer is strong, and it is rainy and windy.

It needed to design, while considering those conditions. Therefore, the axis line was taken from east and west, and it was considered as the design closed to on the south. And the lighting stable by designing a facade and windows in the north side, and it was considered as the arrangement which can make comfortable environment.

나부라 토사 사가 도로 휴게소
이 건물은 일본의 남서부 지역에 있는 쿠로시오 마을에 위치한 도로의 휴게소이다. 도로 휴게소는 “밀짚으로 구운 가다랑어 타다끼”를 주요 메뉴로 파는 것이 특징이다. 이 건물은 초반 개념부터 준공까지 29년에 걸쳐 완성된, 지역의 큰 소망이 담긴 휴게소이다.

설계는 마을의 공개 공모를 통해 선정되었다. 당선작이 결정된 후 상공업 지역 회의, 다양한 협회, 운영자 등으로 이루어진 위원회에서 자신들의 의도를 반영한 디자인을 요청하였다.“ 어부의 오두막집”을 상상하며 설계된 이 휴게소는 목조 트러스 구조로 시공되었다.

도로 휴게소에 필요한 3개의 큰 공간은 푸드 코트와 상점 그리고 처마 밑 공간이다. 처마 공간을 짓기 위해 3차원적인 목조 트러스 기술이 적용되었다. 주요 부분은 2겹으로 된 2,730mm 정육면체 그리드로 구성 되어있는데, 상부의 3차원 트러스는 기둥이 없는 한 공간으로 연출한다.

게다가 자연 환기 구역으로 쾌적한 실내 공간을 만들어 주었다. 목조 3차원 트러스는 복잡한 나무의 숲처럼 실내 공간에 떠있고, 밤이 오면 바깥에 실루엣을 드러낸다. 태평양을 마주보고 있는 쿠로시오 마을은 여름에는 뙤약볕이 내리쬐고, 비와 바람이 많이 부는 기후를 가지고 있다. 이러한 조건을 고려한 디자인이 필요했다.

그래서 동쪽과 서쪽에서 축선을 가져와 남쪽에 가까운 설계를 하게 되었다. 파사드와 창문을 북쪽으로 디자인하여 빛을 안정시키고 쾌적한 환경을 만들 수 있도록 했다.




Architect Future Studio
Location Kochi, Japan
Program Restaurant
Site area 5,619.73m²
Building area 558.52m²
Gross floor area 520.13m²
Building scope 1F
Building to land ratio 9.94%
Floor area ratio 9.26%
Principal architect BUNZO OGAWA
Photographer Toshiyuki Yano
해당 프로젝트는 건축문화 2018년 4월호(Vol. 443)에 게재 되었습니다.
The project was published in the April, 2018 issue of the magazine (Vol. 443)
'Architecture Project > Other' 카테고리의 다른 글
| Guelmim Airport (0) | 2018.09.03 |
|---|---|
| Village Lounge of Shangcun (0) | 2018.08.01 |
| Restroom in the Mountains (0) | 2018.06.11 |
| Self–Sprouting (0) | 2018.06.08 |
| Urban Folly-1,2 (0) | 2018.05.25 |
마실와이드 | 등록번호 : 서울, 아03630 | 등록일자 : 2015년 03월 11일 | 마실와이드 | 발행ㆍ편집인 : 김명규 | 청소년보호책임자 : 최지희 | 발행소 : 서울시 마포구 월드컵로8길 45-8 1층 | 발행일자 : 매일







