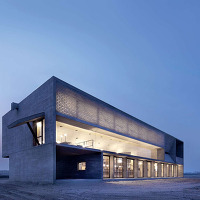
The architect designed the library, as a gift for his hometown. The library is not only a library, but also a place that creates an interaction between community, park, and the activity under the old Banyan, becoming the center for community. Besides, with an easy comprehensible design, which it even can understand by kids, could become the topic for everyone, either in architecture field, or public. The lower entrance with green accents is reminiscent of the green tunnel by the old trees in the nearby landscape.

By opening the books, a vast of unexpected and exciting world is about to be uncovered, which the building conveys its cultural content through exterior. Within the library, everyone can find a private spot; a corner to locate one’s self and to be one’s self. As walking towards the mysterious trees, there is always something to discover and to meet.

People can enter the library by access the low green tunnel. The senses of visual, auditory and feeling are changes dramatically after entered the library. The seats of the periodicals area is sprawled in a pleasant unrestrained fashion way. Parents can watch their children in the “tree house” experiencing the fun of reading through the patterned glazing.

This floor is where the main collection is housed. A spectrum of reading positions is available for the readers: sitting, lying on the floor or even just leans against stair’s steps. The skylight introduced the gentle light from the North, which substantially benefits the interior and the aspects of energy saving.

종리 제3도서관
건축가는 자신의 고향을 위한 선물로 종리 제3도서관을 설계했다. 제3도서관은 도서관이자 지역 공동체, 공원 및 지역 중심지로, 구 반얀 지역 사이의 상호작용을 이끌어주는 공간이다. 어린 아이도 알아볼 수 있을 정도로 이해가 쉬운 디자인으로 도서관은 건축계와 대중 모두의 화젯거리가 되었다.

녹색으로 강조한 하단부 출입구는 주변 풍경 속 오래된 숲의 녹색 터널을 떠올려준다. 책을 펼치면 놀랍고 흥미진진한 세계가 펼쳐지듯 건물은 외부 구조를 통해 도서관의 문화적 콘텐츠를 전달해준다. 도서관 내에서는 모두가 개인적 공간을 갖고 혼자만의 시간을 보낼 수 있는 장소를 찾을 수 있다.

신비의 숲으로 가는 길은 늘 발견과 만남을 선사해준다. 사람들은 낮은 녹색 터널을 통해 도서관에 진입할 수 있다. 시각적, 청각적, 정서적 질감은 도서관에 들어서는 순간 극적으로 변화한다. 정기 간행물 영역 좌석은 쾌적하고 자유롭게 흩어져 있다.

부모들은 특정 문양이 들어간 창을 통해‘ 오두막’에서 독서의 즐거움을 맛보고 있는 아이들을 관찰할 수 있다. 또한 이 층에는 도서관의 주요 장서가 비치되어 있다. 사용자는 다양한 자세로 독서를 즐길 수 있다. 바닥에 앉거나 누울 수 있고, 계단 층계에 기댈 수도 있다. 채광창은 부드러운 북향 햇빛을 끌어들여주며 실내를 계속 밝혀주고, 에너지 절약에도 도움을 준다.





Architect CTLU Architect & Associates
Location Zhongli City, Taoyuan County, Taiwan
Area 6,415m²
Project architect Chun-Ting Lu
Design team Hui-Ching Huang, Jia-Xiu Li, Jun Zheng, Zhong-Qian Li, Zhen-Qi Lin, Feng-Xuan Jian, Qi-Ying Lu, Yi-Hong Lin, Jun-Wei Yang, Yin-Zhi Yang, Cheng-Yun Wu
Photographer Jeffrey Cheng + CTLU Architect & Associates
해당 프로젝트는 건축문화 2018년 3월호(Vol. 442)에 게재 되었습니다.
The project was published in the March, 2018 issue of the magazine (Vol. 442)
'Architecture Project > Education' 카테고리의 다른 글
| TIANJIN BINHAI LIBRARY (0) | 2018.05.24 |
|---|---|
| Seashore Library, Nandaihe (0) | 2018.05.23 |
| Bibliotheque Alexis de Tocqueville (0) | 2018.05.21 |
| VAUGHAN CIVIC CENTRE RESOURCE LIBRARY (0) | 2018.05.18 |
| Livable Jinchun Innovation City Library (0) | 2018.05.17 |
마실와이드 | 등록번호 : 서울, 아03630 | 등록일자 : 2015년 03월 11일 | 마실와이드 | 발행ㆍ편집인 : 김명규 | 청소년보호책임자 : 최지희 | 발행소 : 서울시 마포구 월드컵로8길 45-8 1층 | 발행일자 : 매일







