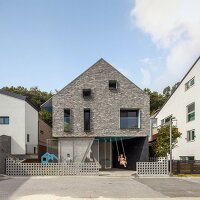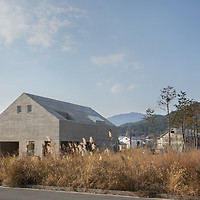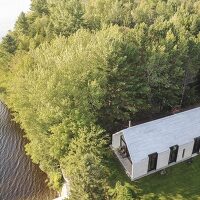
This residence was designed to enable a sister and brother to meet as a family on special occasions and to unwind in contact with nature. This project sprouted along the shores of a lake up in the Laurentians in a wooded area with a significantly consistent slope.

This elevation, which offers a bird’s eye view of the lake, is the backbone for the development of this architectural concept-grasping hold of the land through the blending of two areas intersecting one another. The parcelling out of its shapes made its integration with the landscape possible. Its establishment forms part of a circuit throughout a site where paths extend internally, creating views, such as observation posts towards the surrounding landscape.

The upper area, which takes on the shape of a distinctive gabled-roof house, looks out to the lake through a cantilever, while the lower area anchors to the slope. Both areas are sliced ??at their intersections to give way to vertical circulation and to the entrance hall below. This pivot space organizes the entire internal circulation area and enables the core of the building to connect with the outside.

The lower floor has a more contemporary shape with its flat roofs and very large openings. The living space, which is arranged on two levels, takes advantage of plunging views onto the lake. On one end, a large screen shelter completes the lower area. A wide terrace is arranged on the roof at the other end.

From the outside, sober colours and raw materials allow the project to assert itself in full nuance, as if it had emerged from the ground, respectful of its environment. The black wood exterior finish unifies the composition under a zinc roof. Observed from the lake, it gives the impression of a haven. The light wooden sections that illuminate the dark structure as a whole may resemble the sun’s rays piercing through the clouds after a storm.

드 라 카나디엘 레지던스
이 레지던스는 특별한 날에 남매가 만나 자연을 느끼며 쉴 수 있도록 설계되었다. 이 프로젝트는 일관된 경사로 숲이 우거진 지역인 호주 Laurentians에 있는 기슭을 따라 시작되었다. 호수의 조감도를 장식하는 이 건물의 입면은 서로 교차하는 두 지역을 섞으면서 대지의 건축적 개념을 아우르는 개발의 토대가 되었다.

이 건물의 형태를 구분함으로써 경관과의 어우러지도록 하였다. 이 건축물은 외부에서부터 내부로 연결하는 순환로의 일부를 구성하고 있고, 주변 경치에 대한 관측소의 역할을 한다. 특유의 박공 지붕을 취하는 상부 부분은 켄틸레버를 통해 호수를 바라볼 수 있으며, 반면 하부 부분에서는 경사로를 내려다 볼 수 있다.

두 부분은 교차로를 통해 나눠져 있으나 이 교차로를 통해 수직적인 순환과 아래에 있는 입구로의 이동이 가능하도록 한다. 이 중심축이 되는 공간은 전체 내부 순환 영역을 구성하고 건물의 중심이 외부와 연결되도록 한다. 아래층은 평평한 지붕과 매우 큰 개구부로 더 현대적인 모양으로 되어있다. 2층으로 구성되어 있는 거실은 호수가 내려다 보이는 전망을 가지고 있다. 한쪽 끝에는 큰 스크린 거치대가 아래 부분을 완성한다.

넓은 테라스는 다른 쪽 지붕에 배치되어 있다. 외부는 자연 그대로의 색과 원재료로 이 프로젝트가 마치 환경을 존중하며 땅 그 자체에서 모습을 나타내는 것 같은 느낌을 가지게 했다. 검은 색 목재로 된 외관 마감재는 아연 지붕 밑의 구성을 단일화 하였다. 호수에서 볼 때. 이 레지던스는 천국과 같은 인상을 준다. 어두운 구조를 전체적으로 밝게 하는 가벼운 목재 부분은 폭풍우가 몰아친 후 햇빛이 구름을 통해 나오는 모습을 닮았다.


Architect Atelier BOOM-TOWN
Location Montreal, Canada
Completion Year 2017
Area 3600 sq.ft. with garage and screen porch
Interior design MJ DESIGN and atelier BOOM-TOWN
Structural engineer GENIEX
General contractor BOIS & NATURE CONSTRUCTION inc.
Photographer STEVE MONTPETIT
'Architecture Project > Single Family' 카테고리의 다른 글
| Showri Shuri house (0) | 2018.05.02 |
|---|---|
| FUNFUN HOUSE (0) | 2018.05.01 |
| Siri House (0) | 2018.04.26 |
| Window on the Lake (0) | 2018.04.25 |
| Sky House (0) | 2018.04.24 |
마실와이드 | 등록번호 : 서울, 아03630 | 등록일자 : 2015년 03월 11일 | 마실와이드 | 발행ㆍ편집인 : 김명규 | 청소년보호책임자 : 최지희 | 발행소 : 서울시 마포구 월드컵로8길 45-8 1층 | 발행일자 : 매일







