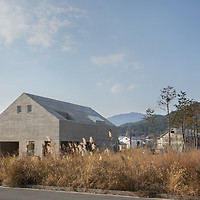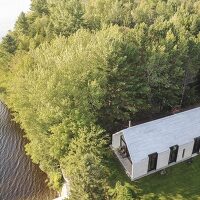
SIRI is a renovation project of commercial building. It is used as a house and a third sister’s jewelry office. In order to serve the big family with 4 members, brothers and sisters, and the future family members, a large utility space is necessary.

The site is two identical commercial buildings with narrowing inside. The design must utilize the space to give every family member a compact private area comprising of rest area, pantry, bedrooms as well as a living room with light well.

The design was thought as a tile-matching puzzle game, Tetris. Each puzzle symbolizing each unit constructed up to be living spaces with a center void space. The space plays an important role as an empty space which not only let the light come into every living level but also allow visual interaction between users. The family members can see each other’s movement all day through the central core.

To achieve this, all units are double-leveled. Each unit is differently and separately accessed by the elevator which is set at the back of the building. The top level is the main living room and dining room for the family.

In the middle situate the residential units while the jewelry office is at the ground floor. Also, a big tree is added in the house to provide a feeling of nature. The exterior was designed reflectively to the area of units inside, as well as the connection of units to each other and to the top level.

시리 하우스
시리 하우스는 상업용 건물을 리노베이션한 프로젝트이다. 이곳은 주거 공간과 건축주의 셋째 딸이 운영하는 주얼리 회사의 사무실로 이용된다. 훗날 가족이 될 사람들과 현재 4명의 가족이 모여 살기 위해 넓은 공간이 필요했따. 대지는 좁은내부 공간을 가진 두 개의 동일한 상업 건물이 자리한 곳이었다.

가족이 모두 모여서 쉴 수 있는 휴식공간과 식료품 창고, 빛이 잘 드는 거실과 각각의 개인 침실을 제공하기 위한 공간 설계를 해야 했다. 이 디자인 계획은 테트리스 같은 타일이 맞물리는 테트리스 게임이 연상되도록 했다. 각 유닛을 상징하는 퍼즐은 가운데에 빈 공간이 있는 주거공간이 된다. 빈 공간은 모든 주거공간에 빛을 들어오게 할 뿐만 아니라 사용자 간의 시각적 상호 작용을 허용하게 중요한 역할을 한다.

모든 가족 구성원은 하루 종일 중앙에 있는 공간을 통해 서로의 움직임을 볼 수 있다. 이것을 실현하기 위해서는 모든 유닛이 이층 구조로 되어야 한다. 각 유닛은 건물 뒤에 위치한 엘리베이터를 통해 다르게 별도로 출입이 가능하다.

최상층은 가족들을 위한 거실과 식당이다. 거주 기능은 중간에 위치하고, 쥬얼리 사무실을 1층에 위치시켰다. 또한, 이 집에 있는 큰 나무는 자연을 느끼게끔 한다.외부는 내부 공간 뿐 아니라 각 공간 및 최상층까지 연결을 반영하여 설계되었다.

Architect IDIN Architects
Location Suriyawong, Bangkok, Thailand
Completion 2015
Area 800㎡
Project architect Jeravej Hongsakul, Wichan Kongnok, Thawin Harnboonseth
Interior architect Jureerat Korvanichakul, Sarin Rangsikanbhum
Structural engineer Pakanut Siriprasopsothorn
Photographer Spaceshift Studio
'Architecture Project > Single Family' 카테고리의 다른 글
| FUNFUN HOUSE (0) | 2018.05.01 |
|---|---|
| De La Canardiere Residence (0) | 2018.04.27 |
| Window on the Lake (0) | 2018.04.25 |
| Sky House (0) | 2018.04.24 |
| < Project (0) | 2018.04.23 |
마실와이드 | 등록번호 : 서울, 아03630 | 등록일자 : 2015년 03월 11일 | 마실와이드 | 발행ㆍ편집인 : 김명규 | 청소년보호책임자 : 최지희 | 발행소 : 서울시 마포구 월드컵로8길 45-8 1층 | 발행일자 : 매일







