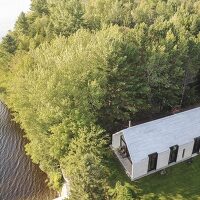
Captivating, but above all ingenious, the < project eloquently illustrates the fertile and insightful contribution resulting from the great collusion between architect Jean Verville and his clients. The rehabilitation of this A-frame reflects the method of the architect who, approaching the essence of his clients’ everyday life, leads them to scrutinize their daily habits as well as their real family needs to surpass their own limitation. With < Jean Verville continues his reflections on compact domestic spaces transgressing standardization. Challenging the initial hypothesis of lack of space, the architect opted instead for subtracting floor areas in favor of spatial quality. At the same time compressed and fragmented, stratified and unobstructed, the living area decreases from 950p2 to 690p2 (88㎡ a 64㎡) by intensively exploiting the densification of spaces.

Of graphic nature, the vocabulary of < results in a trigonometric poesy juggling with the emblematic A-frame triangular figure and expressing the geometric forms in order to offer an internal impulse to the project, while maintaining an assumed minimalism signature. The force emerging from the proposition imposes images triumphing over reality to propel us into an infinite territory, that of the imagination. The cottage, built in the 1960s on an enchanting site of the Laurentians, presents the characteristic form of an A-frame construction. Once the interior demolished and the structure completely cleared from the inside, the architect exploits the triangular structural form rejecting the monotony of a pre-established spatial organization to develop a new layout that provides a relaxing feeling for this family retreat away from urban frenzy.

From these choices originates a rhythmic plan, resulting in a compact spatial conditioning which gives the rehabilitation balance and coherence offering much more in quality than it loses in quantity. The living space open to nature adjoins a compact kitchen area enjoying space clearance from the staircase as well as the double height of the structure. Playful and sparkling, the girls’ den offers a huge storage platform under the beds, always ready to welcome entertainment like friends, doubled with a reading corner nestled in a triangular alcove. This room all dressed in wood reveals a fascinating place entirely dedicated to childish games away from the living spaces of the ground floor.

Ingeniously playing with scales, Verville managed to increase the perception of visual depth by exploiting limits and openings to admirably draw part of the density of this space. A window positioned on the floor of the master bedroom enhances the brightness of the kitchen area below, while offering a view of the lake from the bed optimizing the views of the surrounding nature. Swapping his mathematical thinking outside, the architect redraws a graphic volumetric whole unified by black. The subtractions applied to the four elevations pierce new openings pointing sometimes the lake, sometimes the sky, to better converse with the landscape.

<프로젝트
매혹적이고, 무엇보다도 독창적인 < 프로젝트는 건축가 Jean Verville와 그의 고객 사이의 밀접한소통을 통해 풍성하고 통찰력 있는 계획을 보여준다. 이 A프레임의 재활성은 건축주의 일상 생활의 본질에 접근하려는 건축가의 방법을 반영하여, 일상 생활 뿐 아니라 자신의 한계를 뛰어 넘으려는 가족의 필요성을 면밀히 검토하도록 했다. < 프로젝트와 함께, Jean Verville은 표준화를 넘어서 컴팩트한 실내 공간에 그의 생각을 곳곳에 반영하고자 했다. 공간이 부족할 것이라는 초기 예상을 뒤엎으며 바닥 면적을 줄이는 대신에 각 공간의 특징을 살릴 수 있는 것에 집중했다. 동시에 압축되고 분열되어 층을 이루며, 가로막는 것이 없는 생활 공간은 공간 조밀화를 집중적으로 이용하여 88㎡에서 64㎡로 감소한다.

<프로젝트의 그래픽 성격의 어휘는 상징적인 A-프레임 삼각형 형태와 함께 삼각법의 시를 만든다. 그리고 프로젝트에 내부적 충동을 주기 위해 기하학적인 형태를 표현하는 반면, 가정된 미니멀리즘의 색깔을 유지한다. 이 제안에서 나오는 힘은 우리를 상상의 무한한 영토로 인도하기 위해 현실을 넘어 승리하는 이미지를 부여한다. Laurentians의 매력적인 부지에서 1960년대에 지어진 별장은 A프레임 건축의 특징적인 형태를 나타낸다.

내부를 철거하며 구조물을 안에서부터 완전히 제거하고, 건축가는 혼란스러운 도시를 벗어나 가족들이 편안함을 느낄 수 있도록 새로운 평면을 개발하기 위해 사전에 설정된 공간 조직의 단조로움을 거부하는 삼각형 구조적 형태를 이용한다. 이 선택에서 비롯된 리드미컬한 계획은, 재활 균형과 일관성을 주는 컴팩트한 공간 조건을 갖게 하며 이것은 양적으로 잃는 것보다 질적으로 더 많은 것을 제공한다. 자연으로 탁 트인 생활 공간은 컴팩트한 주방 공간과 인접해 있다. 주방은 공간의 높이를 두 배가까이 높아 보이게 할 뿐 아니라, 계단으로부터 나오는 여유 공간을 확보할 수 있다.

재미있고 반짝거리는 소녀들을 위한 공간은 침대 아래에 수납할 수 있는 큰 공간을 제공하며, 삼각형의 벽면에 자리 잡은 독서 코너와 함께 언제든지 친구들이 놀러 와서 즐길 수 있게 준비가 되어 있다. 나무로 꾸며진 이 방은 1층 생활 공간에서 벗어나 아이들이 온전히 놀 수 있게끔 하는 매력적인 공간이다. 독창적으로 다양한 부피감을 사용하는, Verville는 이 공간에 대한 밀도의 일부를 더 끌어 들이기 위해 폐쇄 부분과 개구부를 이용하여 시각적 깊이에 대한 인식을 증가 시켰다. 주 침실층에 있는 창은 아래의 주방 공간의 밝기를 향상시키는 반면 주변 자연의 경관을 최적화하며 침대에서 호수를 바라볼 수 있다. 그의 수학적 사고를 바깥으로 바꿔가며, 건축가는 전체적으로 검은색으로 통일된 그래픽 볼륨을 재생산시킨다. 4개의 입면에 적용된 면적 줄이기는 자연과의 소통을 위해 때때로 호수, 하늘을 가리키는 새로운 개구부를 뚫는다.



Architect Jean Verville architecte
Location St Adolfe d’Howard, Canada
Surface area 64㎡
Materials Wood, gypsum panel, paint, ceramic, stainless steel
Collaborator Francois Bodlet
Contractor Patrick Bertrand
Photographer Maxime Brouillet
'Architecture Project > Single Family' 카테고리의 다른 글
| Window on the Lake (0) | 2018.04.25 |
|---|---|
| Sky House (0) | 2018.04.24 |
| Deep Point Road House (0) | 2018.04.20 |
| The Rock (0) | 2018.04.19 |
| Flipped House (0) | 2018.04.18 |
마실와이드 | 등록번호 : 서울, 아03630 | 등록일자 : 2015년 03월 11일 | 마실와이드 | 발행ㆍ편집인 : 김명규 | 청소년보호책임자 : 최지희 | 발행소 : 서울시 마포구 월드컵로8길 45-8 1층 | 발행일자 : 매일







