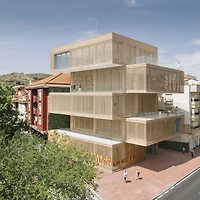
The City of Jaen can be identified above all through the cultural heritage through the Iberian - influenced by the folks of the Mediterranean area, mainly Punic and Greek, until the Roman domination. The origins of the new Museum can be located at the end of 2001 when the Ministry of National Finance, the Local and Regional Governments signed an agreement to transform the former Prison into the future Ibero Museum headquarters.

With this, they lay the foundations for the city of Jaen to recover for public and cultural use a relevant place within the city, located in the new commercial and services area at the confluence between the Paseo de la Estacion and the Avenida de Munoz Grande.

The Ibero Museum was born with the aim of offering a broad vision of the Iberian culture, promoting the conservation, research and diffusing of Iberian Art throught archeology and anthropology. On the basis defined in the winning proposal of the International Ideas Competition called in 2003, the Ibero Museum is designed from the traces of the former Provincial Prision of Jaen.

The proposal finally implemented is defined proposing a revaluation of its spatiality through a building rich in the relation between its public areas as well as in the organization of its spaces and their materialization, both inside the inner building an in outdoor access areas.

In a brief way, the functional program of the Museum can be grouped into the following main areas. Spaces with public access, permanent and temporary exhibitions, service areas and public circulations, such as reception and information point area, accesses to the main hall, shop-gift area, cafeteria and conference room. Futhermore, the restricted-access spaces with a recepcion area of pieces, conservation an restoration area and warehouses, documentation areas and workshop. Finally, all the employees spaces, which include among others the library and the direction and administration area.

The architecture of the Museum of our present century solves both its symbolic and programmatic aspects by integrating in the materiality the interplay of the two main materials which have produced the outstanding sculptural manifestations of the Iberian Art, such as stone and bronze.

In this way we will find mainly GRC (Glass Reinforced Concrete), molded and colored in mass, which refers to the use of natural stone, and its visual connection with the medieval Castle of Santa Catalina (S .XIII). In the areas which demand a more warm and nobel aspect, metals or finishes with textures or glitter had been incorporated in order to establish a reference with bronze.

Therefore the proposal is not merely a strong disciplinary approach regarding architectural and urban qualifications of the whole complex, but also by establishing a relationship between the materiality of the building and the different cultures which have inhabited the territory.

이베리안 박물관
Jaen이라는 도시의 정체성은 이베리아 반도의 문화적 유산을 통해서 정의할 수 있을 것이다. 이베리아 반도의 문화는 카르타고인과 그리스인 그리고 로마지역까지 포함하는 지중해 지역의 사람들에게 영향을 받았다. 2001년에 지방 정부의 재정부에서는 과거 교도소로 사용되던 건물을 새로운 박물관으로 바꾸는 것에 동의하면서 건립이 결정되었다.

이것과 함께 그들은 Jaen 시내 관련된 장소의 대중적, 문화적 활용의 회복을 위한 초석을 놓았다. 박물관은 공원의 산책로와 Munoz Grande 거리가 만나는 지점에 있는 새로운 상업 지역에 위치한다. 2003년 국제 아이디어 경연에서 수상한 작품에 근거하여 Jaen 지방 교도소의 흔적으로부터 설계가 시작되었다. 공공 공간의 구성과 건물 실내외 공간의 구체화 사이의 풍부한 관계를 설정하여 공간을 재해석 하였다.

박물관의 공간 구성은 관람객의 동선, 상시 전시와 임시 전시를 위한 공간, 서비스 지역, 그리고 접수처와 안내소 같은 공공 동선 공간으로 이루어진다. 공공 동선은 주요 홀과 선물 가게, 카페, 컨퍼런스 공간으로 통한다. 일반 관람객의 동선과 분리된 접근 제한 공간, 보존 및 복구 공간, 창고 기록물 보관소, 그리고 작업장이 있다. 또한, 도서관, 행정 구역 등 직원을 위한 공간이 있다.

이베리아의 예술은 석재와 청동 예술품이 대표적이다. 박물관의 외장 재료 중에서 자연석의 사용은 중세 시대의 Santa Catalina (S.XIII) 성과의 시각적 연계를 보여준다. 보다 따뜻하고 귀족적인 측면을 요구하는 이 지역에서는 청동 느낌을 살리기 위해서 금속이나 반짝이는 느낌의 마감재를 혼용하여 사용한다. 이런 점을 고려하여 설계된 이베리안 박물관은 단순히 건물 자체의 건축적, 도시적인 지위에 대한 강력한 접근법일 뿐 아니라 이 지역안에 있는 다른 문화와의 관계를 형성하는 것이다.








Architect EDDEA
Location Paseo de la Estacion, 39. Jaen. Espana
Building area 11,152㎡
Construction period 2009 - 2016
Project architect J.L. Lopez de Lemus, Harald Schonegger, Ignacio Laguillo, Luis Ybarra
Photographer Fernando Alda
해당 프로젝트는 건축문화 12월호(Vol. 439)에 게재 되었습니다.
The project was published in the December issue of the magazine (Vol. 439)
'Architecture Project > Cultural' 카테고리의 다른 글
| LOUVRE ABU DHABI (0) | 2018.02.26 |
|---|---|
| Southern Utah Museum of Art (0) | 2018.02.23 |
| Cultual Center La Gota - Tobacco Museum (0) | 2018.02.21 |
| PANEUM (0) | 2018.02.20 |
| Lego House (0) | 2018.02.19 |
마실와이드 | 등록번호 : 서울, 아03630 | 등록일자 : 2015년 03월 11일 | 마실와이드 | 발행ㆍ편집인 : 김명규 | 청소년보호책임자 : 최지희 | 발행소 : 서울시 마포구 월드컵로8길 45-8 1층 | 발행일자 : 매일







