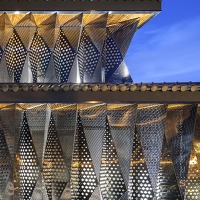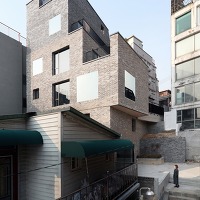YONGKWAN KIM
The characteristics of space where people like Andy Warhol, Jackson Pollock, The Beatles, and Steve Jobs who delivered innovative thinking and message mostly stayed was freedom and expandability. In their youth, unusual but magnificent and cozy places like barn, storage, factory, and garage were the source of inspiration for their creative thinking. This BARN was an excellent functional and emotional space typology where amplifies ventilation, three dimensional expandability, and emotional inspiration through depth in space.
YONGKWAN KIM
Design seeks for esthetics which practicality and sensibility are well balanced. We suggest newly interpreted DESIGN BARN as a typology of lab where handles designs that are endlessly creative and challenging for innovative thinking.
We expect a birth and reaction of innovative thoughts for our next generation through people who work, research, and visit this lab.
YONGKWAN KIM
양산 미래디자인융합센터
앤디 워홀, 잭슨 폴록, 비틀즈, 그리고 스티브 잡스에 이르기까지 인류에게 혁신적 사고와 메시지를 전달해 주었던 그들이 주로 머물렀던 공간의 성격 자체는 자유로움이었으며 확장성이었다. 젊은 시절 그들에게 헛간, 창고, 공장, 차고 등의 공간은 비일상적이지만 웅장하고 때론 포근하며 창의적 사고를 불러일으킬 수 있는 영감의 원천이었다. 그러한 헛간(BARN)은 환기 성능은 물론 입체적인 확장성, 그리고 공간의 깊이감으로 인한 정서적 감흥까지도 증폭시키는 우수한 기능적. 감성적 공간 타이폴로지였다. 디자인은 실용성과 감성이 조화된 미학을 추구한다. 끊임없이 창의적이며 혁신적 사고에 도전을 해야 하는 디자인을 다루는 연구소의 타이폴로지로서 우리는 새롭게 해석된 DESIGN BARN을 제안한다. 이 곳에서 일하며 연구하는, 그리고 방문하는 모든 사람들에게 현재와 다음 세대를 위한 혁신적 사고들의 탄생과 반응을 기대해 본다.
YONGKWAN KIM
Architect: THE_SYSTEM LAB (Chanjoong Kim)
Location: 16, Busandaehak-ro, Mulgeum-eup, Yangsan-si, Gyeongsangnam-do
Use: Design center
Site Area: 182,506㎡
Building area: 3,576.87㎡
Gross floor Area: 6,311.13㎡
Structure: RC
Building scope: B1, 2F
Height: 15.02m
Design period: 2012.12~2013.06
Construction period: 2013.10~2015.02
Design Team: Sanghyun Park, Choonglyeol Lee, Younghwan Kim, Jinman Choi, Jongkil Kim, Jinchul Choi
Structure: THE KUJO Co., Ltd
Machine electricity: HANA Consulting Engineers Co., Ltd
Lighting: EONSLD
Constructor: TAESONG Construction Co., Ltd
Photographer: YONGKWAN KIM
...
Powered by Cincopa <a href='https://www.cincopa.com/solution/enterprise'>Business Video</a> solution.<span>FUTURE</span><span>focallength</span><span> 35</span><span>flash</span><span> 16</span><span>cameramake</span><span> SONY</span><span>height</span><span> 1096</span><span>fnumber</span><span> 11</span><span>exposuretime</span><span> 0.004</span><span>camerasoftware</span><span> Adobe Photoshop CS3 </span><span>originaldate</span><span> 4/10/2015 8:45:19 PM</span><span>width</span><span> 1600</span><span>cameramodel</span><span> DSC-RX1</span><span>focallength</span><span> 35</span><span>flash</span><span> 16</span><span>cameramake</span><span> SONY</span><span>height</span><span> 1114</span><span>fnumber</span><span> 11</span><span>exposuretime</span><span> 0.0025</span><span>camerasoftware</span><span> Adobe Photoshop CS3 </span><span>originaldate</span><span> 4/10/2015 8:37:12 PM</span><span>width</span><span> 1600</span><span>cameramodel</span><span> DSC-RX1</span><span>focallength</span><span> 17</span><span>flash</span><span> 16</span><span>cameramake</span><span> Canon</span><span>height</span><span> 1287</span><span>fnumber</span><span> 13</span><span>exposuretime</span><span> 5</span><span>camerasoftware</span><span> Adobe Photoshop CS3 </span><span>originaldate</span><span> 4/10/2015 12:03:00 AM</span><span>width</span><span> 1600</span><span>cameramodel</span><span> Canon EOS 5D Mark II</span><span>focallength</span><span> 17</span><span>flash</span><span> 16</span><span>cameramake</span><span> Canon</span><span>height</span><span> 1069</span><span>fnumber</span><span> 14</span><span>exposuretime</span><span> 0.1</span><span>camerasoftware</span><span> Adobe Photoshop CS3 </span><span>originaldate</span><span> 4/9/2015 11:49:53 PM</span><span>width</span><span> 1600</span><span>cameramodel</span><span> Canon EOS 5D Mark II</span><span>focallength</span><span> 17</span><span>flash</span><span> 16</span><span>cameramake</span><span> Canon</span><span>height</span><span> 1058</span><span>fnumber</span><span> 14</span><span>exposuretime</span><span> 0.25</span><span>camerasoftware</span><span> Adobe Photoshop CS3 </span><span>originaldate</span><span> 4/9/2015 11:47:05 PM</span><span>width</span><span> 1600</span><span>cameramodel</span><span> Canon EOS 5D Mark II</span><span>focallength</span><span> 17</span><span>flash</span><span> 16</span><span>cameramake</span><span> Canon</span><span>height</span><span> 1058</span><span>fnumber</span><span> 13</span><span>exposuretime</span><span> 3.2</span><span>camerasoftware</span><span> Adobe Photoshop CS3 </span><span>originaldate</span><span> 4/10/2015 12:07:53 AM</span><span>width</span><span> 1600</span><span>cameramodel</span><span> Canon EOS 5D Mark II</span><span>focallength</span><span> 17</span><span>flash</span><span> 16</span><span>cameramake</span><span> Canon</span><span>height</span><span> 1088</span><span>fnumber</span><span> 14</span><span>exposuretime</span><span> 0.02</span><span>camerasoftware</span><span> Adobe Photoshop CS3 </span><span>originaldate</span><span> 4/10/2015 10:57:34 PM</span><span>width</span><span> 1600</span><span>cameramodel</span><span> Canon EOS 5D Mark II</span><span>focallength</span><span> 24</span><span>flash</span><span> 16</span><span>cameramake</span><span> Canon</span><span>height</span><span> 1062</span><span>fnumber</span><span> 14</span><span>exposuretime</span><span> 0.0166666675</span><span>camerasoftware</span><span> Adobe Photoshop CS3 </span><span>originaldate</span><span> 4/11/2015 1:19:39 PM</span><span>width</span><span> 1600</span><span>cameramodel</span><span> Canon EOS 5D Mark II</span><span>focallength</span><span> 17</span><span>flash</span><span> 16</span><span>cameramake</span><span> Canon</span><span>height</span><span> 1065</span><span>fnumber</span><span> 13</span><span>exposuretime</span><span> 3.2</span><span>camerasoftware</span><span> Adobe Photoshop CS3 </span><span>originaldate</span><span> 4/10/2015 12:09:35 AM</span><span>width</span><span> 1600</span><span>cameramodel</span><span> Canon EOS 5D Mark II</span><span>focallength</span><span> 17</span><span>flash</span><span> 16</span><span>cameramake</span><span> Canon</span><span>height</span><span> 1600</span><span>fnumber</span><span> 13</span><span>exposuretime</span><span> 0.8</span><span>camerasoftware</span><span> Adobe Photoshop CS3 </span><span>originaldate</span><span> 4/10/2015 12:11:46 AM</span><span>width</span><span> 1131</span><span>cameramodel</span><span> Canon EOS 5D Mark II</span><span>focallength</span><span> 17</span><span>flash</span><span> 16</span><span>cameramake</span><span> Canon</span><span>height</span><span> 1088</span><span>fnumber</span><span> 11</span><span>exposuretime</span><span> 30</span><span>camerasoftware</span><span> Adobe Photoshop CS3 </span><span>originaldate</span><span> 4/11/2015 12:27:03 AM</span><span>width</span><span> 1600</span><span>cameramodel</span><span> Canon EOS 5D Mark II</span><span>originaldate</span><span> 1/1/0001 6:00:00 AM</span><span>width</span><span> 1600</span><span>height</span><span> 1074</span><span>focallength</span><span> 17</span><span>flash</span><span> 16</span><span>cameramake</span><span> Canon</span><span>height</span><span> 1072</span><span>fnumber</span><span> 14</span><span>exposuretime</span><span> 0.0166666675</span><span>camerasoftware</span><span> Adobe Photoshop CS3 </span><span>originaldate</span><span> 4/11/2015 2:27:24 PM</span><span>width</span><span> 1600</span><span>cameramodel</span><span> Canon EOS 5D Mark II</span><span>focallength</span><span> 17</span><span>flash</span><span> 16</span><span>cameramake</span><span> Canon</span><span>height</span><span> 1063</span><span>fnumber</span><span> 14</span><span>exposuretime</span><span> 0.8</span><span>camerasoftware</span><span> Adobe Photoshop CS3 </span><span>originaldate</span><span> 4/11/2015 2:07:50 PM</span><span>width</span><span> 1600</span><span>cameramodel</span><span> Canon EOS 5D Mark II</span><span>focallength</span><span> 17</span><span>flash</span><span> 16</span><span>cameramake</span><span> Canon</span><span>height</span><span> 1057</span><span>fnumber</span><span> 14</span><span>exposuretime</span><span> 0.166666672</span><span>camerasoftware</span><span> Adobe Photoshop CS3 </span><span>originaldate</span><span> 4/11/2015 2:05:48 PM</span><span>width</span><span> 1600</span><span>cameramodel</span><span> Canon EOS 5D Mark II</span><span>focallength</span><span> 17</span><span>flash</span><span> 16</span><span>cameramake</span><span> Canon</span><span>height</span><span> 1080</span><span>fnumber</span><span> 14</span><span>exposuretime</span><span> 0.25</span><span>camerasoftware</span><span> Adobe Photoshop CS3 </span><span>originaldate</span><span> 4/11/2015 4:17:17 PM</span><span>width</span><span> 1600</span><span>cameramodel</span><span> Canon EOS 5D Mark II</span><span>focallength</span><span> 17</span><span>flash</span><span> 16</span><span>cameramake</span><span> Canon</span><span>height</span><span> 1071</span><span>fnumber</span><span> 14</span><span>exposuretime</span><span> 0.04</span><span>camerasoftware</span><span> Adobe Photoshop CS3 </span><span>originaldate</span><span> 4/11/2015 4:22:32 PM</span><span>width</span><span> 1600</span><span>cameramodel</span><span> Canon EOS 5D Mark II</span><span>focallength</span><span> 17</span><span>flash</span><span> 16</span><span>cameramake</span><span> Canon</span><span>height</span><span> 1102</span><span>fnumber</span><span> 13</span><span>exposuretime</span><span> 0.25</span><span>camerasoftware</span><span> Adobe Photoshop CS3 </span><span>originaldate</span><span> 4/10/2015 12:26:47 AM</span><span>width</span><span> 1600</span><span>cameramodel</span><span> Canon EOS 5D Mark II</span><span>focallength</span><span> 17</span><span>flash</span><span> 16</span><span>cameramake</span><span> Canon</span><span>height</span><span> 1078</span><span>fnumber</span><span> 14</span><span>exposuretime</span><span> 1</span><span>camerasoftware</span><span> Adobe Photoshop CS3 </span><span>originaldate</span><span> 4/11/2015 3:31:30 PM</span><span>width</span><span> 1600</span><span>cameramodel</span><span> Canon EOS 5D Mark II</span><span>originaldate</span><span> 1/1/0001 6:00:00 AM</span><span>height</span><span> 1065</span><span>width</span><span> 1600</span><span>camerasoftware</span><span> Picasa</span><span>focallength</span><span> 17</span><span>flash</span><span> 16</span><span>cameramake</span><span> Canon</span><span>height</span><span> 1095</span><span>fnumber</span><span> 14</span><span>exposuretime</span><span> 0.3</span><span>camerasoftware</span><span> Adobe Photoshop CS3 </span><span>originaldate</span><span> 4/11/2015 2:45:39 PM</span><span>width</span><span> 1600</span><span>cameramodel</span><span> Canon EOS 5D Mark II</span><span>focallength</span><span> 17</span><span>flash</span><span> 16</span><span>cameramake</span><span> Canon</span><span>height</span><span> 1099</span><span>fnumber</span><span> 14</span><span>exposuretime</span><span> 1.6</span><span>camerasoftware</span><span> Adobe Photoshop CS3 </span><span>originaldate</span><span> 4/11/2015 4:06:39 PM</span><span>width</span><span> 1600</span><span>cameramodel</span><span> Canon EOS 5D Mark II</span><span>focallength</span><span> 17</span><span>flash</span><span> 16</span><span>cameramake</span><span> Canon</span><span>height</span><span> 1097</span><span>fnumber</span><span> 14</span><span>exposuretime</span><span> 1.6</span><span>camerasoftware</span><span> Adobe Photoshop CS3 </span><span>originaldate</span><span> 4/11/2015 4:13:04 PM</span><span>width</span><span> 1600</span><span>cameramodel</span><span> Canon EOS 5D Mark II</span><span>originaldate</span><span> 1/1/0001 6:00:00 AM</span><span>height</span><span> 1418</span><span>width</span><span> 2000</span><span>orientation</span><span> 1</span><span>camerasoftware</span><span> Adobe Photoshop CS6 </span><span>originaldate</span><span> 1/1/0001 6:00:00 AM</span><span>height</span><span> 537</span><span>width</span><span> 2252</span><span>orientation</span><span> 1</span><span>camerasoftware</span><span> Adobe Photoshop CS5.</span>











