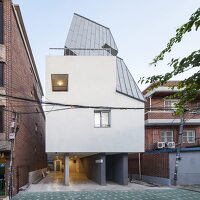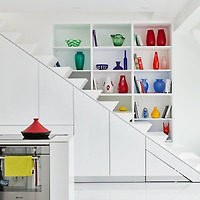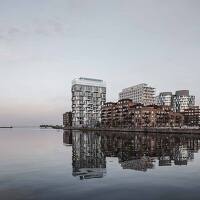
This project starts from the center and is one of the most multi-purposed buildings the agency has ever undertaken: 56 apartments, a nursery school, a center for social reintegration and offices.

It is in Nantes (western France), right in the middle of the historical old town, not far from the Beaux-Art museum. This very urbanized installation surrounds and highlights a wooded garden that has been preciously preserved.

The facilities are on the ground floor, and the entirely windowed outer walls are drawn with great precision along the street. They blend into the landscape in the depth of the inner garden and progressively embed into the slope to lodge their garden-roofs in the shade of the cedar trees.

The tiered facades of the apartments stretch along the street. The building is split by two wide breaches along its top to provide neighbors with views of the inner landscape and residents triple exposures, extended by the angled loggias that overlook the street or garden. As well as views of the Saint-Clement church steeple and the nearby Jardin des Plantes.

The contemporary architectural language is intentional with all of the outer walls decorated in horizontal metallic cladding and bands, between which are inserted shutters, louvers and stainless-steel panels with curtain-like folds. The garden at the building’s center illustrates another conception of town-center density that is both generous and landscaped.

이 프로젝트는 센터에서 지금까지 수행한 건물 중, 가장 다목적 건물 중 하나로 56개의 아파트, 보육원, 사회 재통합 센터 및 사무실로 이루어져 있다. 이 건물은 낭트(서프랑스)라는 지역에 역사적 구 시가지의 한가운데 있으며, 낭트미술관에서 멀지 않다. 이 도시화된 건축물은 귀중하게 보존된 나무가 우거진 정원을 둘러싸고 강조한다.

시설들은 1층에 있으며, 전체적으로 유리로 된 외벽으로 되어 있고, 거리를 따라 매우 정교하게 그려져 있다. 유리 외벽은 내부 정원 깊이와 풍경 사이에서 조화를 이루며 점차적으로 향나무 그늘을 정원 지붕의 기울기를 통해 이용하고자 하였다. 줄지어 배열된 아파트 정면은 길을 따라 뻗어 있다.

이 건물은 탑을 따라 두 개의 넓은 줄기로 나뉘어져 있는데, 이는 거리나 정원을 내다 볼 수 있도록 각이 진 로지아로 확장된 내부 풍경을 보여주며 거주자들에게 세 배의 노출 효과를 제공한다.

Saint-Clement 교회 첨탑이 보이는 전경 뿐만 아니라, 근처 Jardin des Plantes까지 볼 수 있다. 현대 건축의 언어로 모든 외벽이 수평의 금속 외장재와 밴드로 장식되어 있으며, 그 사이에 셔터, 루버, 및 커튼과 같은 주름이 있는 스테인리스 스틸 패널이 삽입되어 있다.

건물 중앙에 있는 정원은 도심지의 밀도에 대한 또 다른 개념을 보여주는데 이는 관대함과 아름다운 풍경을 묘사한다.





Architect Philippe Dubus Architects
Location Nantes (44), France
Gross floor area 7,165㎡
Completion 2015
Principal architect Philippe Dubus
Technical engineer SIBAT
Photographer Sergio Grazia, Michel Denance
해당 프로젝트는 건축문화 11월호(Vol. 438)에 게재 되었습니다.
The project was published in the November issue of the magazine (Vol. 438)
'Architecture Project > Multifamily' 카테고리의 다른 글
| Fighting House (0) | 2018.02.01 |
|---|---|
| Margeza Design Studio's Budapest Apartment (0) | 2018.01.30 |
| The Silo (0) | 2018.01.26 |
| Osiri Gareum Cooperative Housing (0) | 2018.01.25 |
| CIRQUA APARTMENTS (0) | 2018.01.24 |
마실와이드 | 등록번호 : 서울, 아03630 | 등록일자 : 2015년 03월 11일 | 마실와이드 | 발행ㆍ편집인 : 김명규 | 청소년보호책임자 : 최지희 | 발행소 : 서울시 마포구 월드컵로8길 45-8 1층 | 발행일자 : 매일







