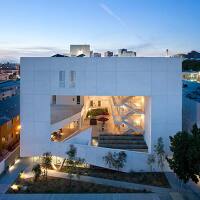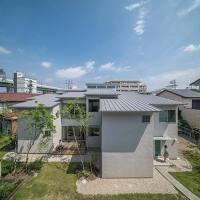
The project is about a small apartment with seven rooms in Binh Thanh District, a nearly central area in Ho Chi Minh City. The site has unique slightly curved shape by merging several plots of different sizes with the total length of around 40 meters. It is located in a high density area surrounded by two or three-storey buildings.

On initial inspection of the site, we felt that there is much potential due to: “remaining urban open space / void created haphazardly in the crowded city”.

Therefore, on careful consideration, we concluded that this open ‘urban’ space can be utilized to design both an attractive and well-designed open spaced building harnessing the natural daylight and wind.

The volume of the building is formed by optimization of the licensed construction boundary according to building regulation. Based on the study on the ‘cross-sectional’ perspective, a large open courtyard is placed in the middle of the building and a U-shaped solid mass is created by two ‘towers’ with the connection at the ground floor. Furthermore, we create a void for connecting the garden-space on ground floor to the open-area courtyard.

In addition, we prepared the “Lanai (=semi-outdoor space)” for each room, exposed to the courtyard. These outside spaces (open-area courtyard, garden space, and Lanai) are organically connected each other making use of the “fresh” air-circulation and deep day lighting penetration for whole of the building. A lot of outside space enhances occupants’ living style with a deep connection to the outdoor found in tropical areas.

According to the client’s request, we tried to utilize the local materials in Vietnam for low cost construction. The terracotta screen block is very popular in Vietnam. We combine different patterns of blocks, creating a characteristic Facade and outside space in the courtyard, which makes use of natural ventilation, passive cooling by shading, while simultaneously enhancing occupant security.

In the outside space, we planted a lot of greenery making use of the natural abundance of natural daylight and natural ventilation, creating an enjoyable outdoor space.

호찌민 도심에 가까운 빈탄 지역에 7세대 소형 아파트를 짓는 프로젝트다. 대지는 총 길이가 40m에 달하는 다양한 면적의 여러 필지들이 합쳐져 만들어진, 독특하고 완만한 곡선 형태를 취하고 있다. 또한 대지는 2층, 3층 높이의 건물들로 둘러싸인 고밀도 지역에 자리잡고 있다.

최초 현장 조사에서 건축가는 많은 가능성을 발견했는데, 대지가 “번잡한 도심에 우연히 형성된 열린 공간 - 공터”였기 때문이다. 따라서 신중한 고민 끝에 이 열린‘ 도시’ 공간을 활용해 매력적이고 디자인이 우수하며 자연 채광 및 환기가 이루어지는 개방형 건물을 설계하기로 했다.

건물 형태는 건축법이 정해준 건축선을 최적화해 구성했다.‘ 단면 구조’ 연구를 거쳐 건물 중심부에는 넓은 개방형 중정을 배치했고, 1층과 연결된 2개의‘ 타워’로 U자형 건축 매스를 완성했다.

아울러 건축가는 공간을 비워내 1층 정원과 개방형 중정이 연결되도록 했고, 각 세대에 중정을 향해 열린 “라나이(반 실내 공간)”을 설치했다.

이들(중정, 정원, 라나이)은 서로 유기적으로 연계되어 건물 전체가 “신선한” 공기 순환과 깊숙한 곳까지 비춰주는 자연 채광의 혜택을 누릴 수 있도록 해준다. 이처럼 다양한 실외공간은 열대 지역에 속한 외부 공간과의 유기적 연계를 통해 거주자의 생활을 보다 풍성하게 해준다.

의뢰인의 요청에 따라 건축가는 베트남 지역 재료를 사용해 공사비를 절감하고자 했다. 테라코타 스크린 블록은 베트남에서 매우 인기있는 건축 부재로, 건축가는 다양한 블록 문양을 조합해 개성 넘치는 입면과 중정의 실외공간을 디자인했다.
이것은 자연 환기와 그늘을 이용한 자연 냉방을 가능하게 해주고 동시에 거주자 보안을 강화해준다. 아울러 실외공간에는 여러 가지 식물들을 심어 자연 채광, 자연 환기 등의 풍성한 자연 자원을 보유한 쾌적한 실외환경을 구축했다.





Architect SANUKI DAISUKE ARCHITECTS
Location Ho Chi Minh, Vietnam
Program Apartment, 7rooms(6Units)
Site Area 204.7㎡
Building Area 161.8㎡
Total Floor Area 431.2㎡
Completion 2016
Project architects Sanuki Daisuke, Nguyen Thi Gia Khuong
Photograph Hiroyuki Oki
해당 프로젝트는 건축문화 11월호(Vol. 438)에 게재 되었습니다.
The project was published in the November issue of the magazine (Vol. 438)
'Architecture Project > Multifamily' 카테고리의 다른 글
| The Six (0) | 2018.01.23 |
|---|---|
| Walmer Yard (0) | 2018.01.22 |
| Coniwa (0) | 2018.01.18 |
| LT Josai 2 (0) | 2018.01.17 |
| Kitasenzoku Apartment (0) | 2018.01.16 |
마실와이드 | 등록번호 : 서울, 아03630 | 등록일자 : 2015년 03월 11일 | 마실와이드 | 발행ㆍ편집인 : 김명규 | 청소년보호책임자 : 최지희 | 발행소 : 서울시 마포구 월드컵로8길 45-8 1층 | 발행일자 : 매일








