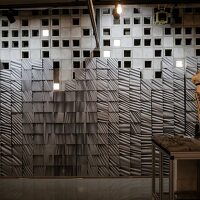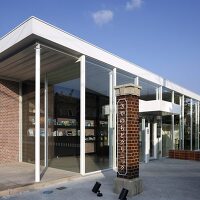
The planned building for the new Valenza healthcare centre in Orense is located on a plot which is over 3,666 m2 and sits on a steep sloping area half way between the river, the main road in town in its lower section and the motorway on the upper side of the slope.

The plot is peculiar in that its longitudinal side is pronounced and it is closed off on its eastern front by an access road and a four-storey-high longitudinal block of flats, whilst on its western side, there is a large slope with a big drop, over 16-18 m.


The urban integration of the new healthcare centre intended to take this delicate situation into account. With this rationale, it sought out a correct placement that would minimize the visual and construction impact of this slope, reducing the boxing-in effect of the centre within the plot. The building would rise slightly over the ground level and would be solved by a single-storey-high body, attached to the slope, and an upper floor arranged around a central courtyard.

From an urban point of view, the suggested solution allowed for the creation of public areas of interest and the correct functioning of the centre.

An admissions square was generated which is linked to the ambulance and main entrances, as well as building-services rooms in a central location within the plot, thus minimizing distances, and a back plaza connected to the playing and waiting areas of the paediatrics department, the meeting room and other parts of the programme that might require independent access. The squares are qualified by the presence of trees, benches or stairs and mild ramps or stands on the North side of the plot, minimising the impact of the slope on that area and integrating it into a single urban proposal.

During the design of the project, special attention was paid to the protection against excessive sun radiation and to achieving a correct level of lighting as well as to the boosting of the natural cross ventilation of rooms. The programme is divided into four great areas of care plus the areas destined for the management and maintenance of the centre.

The centre has 5 general medicine surgeries, 5 infirmaries, 1 matron’s room, 1 health education room, 1 dentist + hygienist surgery, 1 sampling room, 1 procedures room, 1 multipurpose room, 1 women’s room, 1 emergency room, 2 paediatrics surgeries, 2 paediatric infirmary rooms, a staff room, a board room and a library. Text offer: IDOM


valenza 건강관리센터 Valenza 건강관리센터는 스페인 Orense 지방에 3,666m2 규모의 급경사 대지 위에 계획되었다. 해당 대지는 강과 마을의 주 도로(저지대), 그리고 고속도로(경사의 윗부분) 사이에 자리잡고 있다. 대지는 독특한 모양을 띠고 있는데, 동쪽은 진입도로와 4층 높이의 긴 건물 주거지 블록에 의해 막혀 있으며, 서쪽은 16-18m 높이의 절벽이 있다.


새로운 건강 관리센터는 이 어려운 상황을 고려하여 도시통합 위한 의도가 담겼다. 이러한 이유로 이 경사지의 시각적, 건축적 영향을 최소화 할 수 있는 적합한 장소를 찾아 대지의 사방이 가로막힌 답답함을 줄여주었다. 건물은 지면 높이보다 살짝 높게 지어져 단층 높이의 건물로 경사에 밀착되고 중정 중심으로 배치된 상부층으로 문제를 해결하였다.

도시적 관점에서 볼 때, 제시된 해결책은 흥미로운 공용 공간을 창출하고 센터에 적합한 기능을 제공할 것이다. 입구 광장은 앰뷸런스가 주출입구 뿐만 아니라 대지 중심에 위치하고 있는 건물 설비실에도 접근할 수 있도록 한다. 이는 소아과 대기실과 연결된 뒷마당과 회의실 등 개별 접근을 요구하는 다른 프로그램에도 접근 거리를 줄여준다. 광장은 나무와 벤치, 계단 그리고 대지 북쪽의 낮은 경사의 램프와 스탠드에 의해 완성된다. 이는 대지에 있는 경사지의 영향을 줄여주고, 하나의 도심 해결책으로 통합시켜준다.


이번 프로젝트는 건물에 과도한 햇빛이 들지 않고, 적정 수준의 채광이 들어오며 자연 환기를 더욱 잘 되도록 하기 위해 특별히 신경을 썼다. 프로그램은 4개의 구역으로 구성되어 있으며 구획들은 센터의 유지 보수 및 관리를 위해 사용된다. 센터에는 5개의 일반외과실, 5개의 치료실과 1개의 수간호사실, 건강교육실, 치과 치료실, 샘플실, 원무과, 다용도실, 여성 공간, 응급실, 그 리고 2개의 소아 수술실과 소아 치료실, 직원 사무실, 회의실, 도서관이 있다. 글 제공: IDOM



Architect IDOM
Location Valenza, Orense, Spain
Program Healthcare center
Site area 1,952m2
Completion 2017
Architect in Charge Jesus Llamazares Castro
Collaborators Cesar Jimenez Valcarcel, Joao Rafael Abreu Fortes, Pilar Romero Cajigal, Ingrid Valero Geli, Julia Miguez Rey
Landscape Architect Julia Metrass Mendes
Technical Architects Jose Angel Rodriguez Souto, Josu Novoa Hernandez
Structure Alejandro Bernabeu Larena, Victoriano Sancho Villasante, Juan Rey Rey (Mecanismo S.L.) Pablo Vegas Gonzalez (Mecanismo S.L.)
Installations Miguel Ces Perez, Cesareo Pose Nunez (C&G Tecnicos Asociados), Mª Jose Germil Feas (C&G Tecnicos Asociados)
Reviser Galo Zayas Carvajal
Construction Managemnt Lopez Fando Asociados SL
Constructor UTE Extraco SA - Misturas SA
Photographer Aitor Ortiz
해당 프로젝트는 건축문화 10월호(Vol. 437)에 게재 되었습니다.
The project was published in the October issue of the magazine (Vol. 437)
'Architecture Project > Other' 카테고리의 다른 글
| An Installation at Seoul Biennale 2017 (0) | 2018.02.08 |
|---|---|
| Architecture-Led Production for a Private Event (0) | 2017.12.29 |
| Hwalgichan Orthopedic Surgery (0) | 2017.12.26 |
| Sayanomoto Clinic (0) | 2017.12.26 |
| WEIDLI STANS FOUNDATION (0) | 2017.12.25 |
마실와이드 | 등록번호 : 서울, 아03630 | 등록일자 : 2015년 03월 11일 | 마실와이드 | 발행ㆍ편집인 : 김명규 | 청소년보호책임자 : 최지희 | 발행소 : 서울시 마포구 월드컵로8길 45-8 1층 | 발행일자 : 매일







