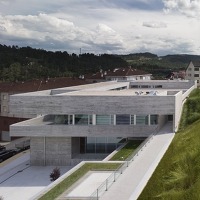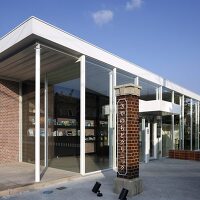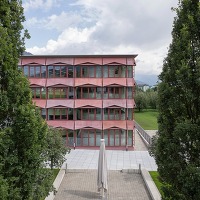
Yeonsinnae is the most popular area in Eunpyeong-gu. Unlike the downtown, which is very crowded and full of business, this place is welcoming and vigorous. The Route 1, from Tongil-ro, across Eunpyeonggu, is 30m long with six lanes one both sides. The 90’s building on this roadside that was built in the 90’s was transformed into a building in which to provide orthopedic services.

The owner was born in this neighborhood and has run his orthopedic clinic since 2006 for the people in the surrounding neighborhood. For ten years he has treated patients with affection, enthusiasm, and conscientiousness, so he has a great reputation in the area. The owner worried that if the clinic building was moved to the boulevard, how would he handle treatment systematization, improve interactions with patients, and maintain his reputation as a local health care provider?

Before the renovation of the old building, there was an underground parking lot and six floors above the ground floor for lease. The surface was finished with granite. The surroundings looked harmonious, but were somewhat mismatched with the sub-central landscape. The news with new town development, a shopping complex mall, and a large hospital caused the appearance of the road to change as its core. This project was also important for the owner to plant himself in this area beside the developing road. The windows were planned with a different ratio and division to provide energy and cheer on the side of the building facing the road.

The project is planned so that the orthopedic clinic takes up all the floors except the underground and the first level of the building. The underground parking lot was changed to a mechanical parking lot on the ground level. The biggest problem remaining was how to establish a treatment system on the six levels.
The floor and inner plane plans were not finalized until five months after the design was completed. The exterior and public space designs were quickly determined. However, even though there were disagreements, some modifications such as the size of the doctor’s consulting room, the inner function room arrangement, and room arrangement for each floor were
decided in an amicable manner.

The vertical movement flow was a big issue for the future treatment and management of patients. The existing elevator was redesigned to accommodate disabled people and the main entrance faced the consulting room rather than the staircase. The reception desk was placed in the lobby on the first floor so someone could direct patients to the elevator and the stairs were separated to create a movement flow for employees. The size of the consulting room was reduced to increase the size of the patients waiting area. The owner suggested adding various service
spaces for the patients. The rooftop, which was not used in particular, was made into a rooftop terrace and the elevator was extended by one level to reach the terrace. The owner is planning numerous events with which local residents and the patients can enjoy. We had long discussions with the owner about the design and construction supervision. Owners express their passions and convictions through a designer. A designer is sometimes supposed to deal with a given work. However, we tried to put our hearts into this renovation project from the beginning. We all hope that this energetic orthopedic clinic remains a health provider in this neighborhood for many years to come. Text offer: MOLDPROJECT

활기찬 정형외과 연신내는 은평에서 가장 번화한 곳이다. 요란하고 중요한 것들이 넘치는 도심과 다르게 따뜻함과 삶의 활기가 있는 곳이다. 은평구를 가로지르는 1번 국도 통일로는 왕복 6차선으로 폭이 30m이다. 그 도로변에 위치한 90년대 건물을 정형외과로 탈바꿈하는 작업을 하였다.
클라이언트는 이 지역 출신에 이미 인근에서 2006년부터 정형외과 의원을 운영하고 있었다. 10년 동안 애정과 열정, 의식을 가지고 진료를 하며 지역에서 두터운 인정을 받고 있었다. 클라이언트는 대로로 확장 이전하며 진료 시스템 체계화, 환자와의 소통개선, 지역 의료인의 역할까지 많은 고민을 가지고 있었다.

리모델링 전 건물은 지하에는 주차장, 지상 6개 층은 단순한 임차 용도였고, 입면은 화강석 마감이었다. 주변은 어울리는 듯하지만 묘하게 충돌하고 조화되지 않는 부도심의 경관이다. 뉴타운, 복합쇼핑몰, 대형 대학병원이니 하는 말이 오르내리고, 이런 소식만으로도 가로의 모습이 속속 변화하고 있다. 클라이언트에게도 이번 사업은 새로운 모습으로 이 길의 성장과 함께 지역에서 자리매김하는 중요한 일이었다. 다른 비율과 다른 분할로 창호를 계획하여 가로변에 활기와 쾌활함을 주고자 하였다. 지하부터 지상 1층을 제외한 건물 전 층을 정형외과로 운영하는 프로그램이다. 지하 주차장은 지상에 기계식 주차장으로 변경하였다. 결국, 6개 층으로 적층된 진료시스템을 어떻게 수직적으로 풀어내냐는 것이 가장 큰 과제가 되었다.

설계기간 5개월이 지나서야 층별 구성과 내부평면이 자리 잡았다. 외부 디자인과 공용공간의 디자인은 빠르게 결정되었다. 하지만 시공사를 힘들게 하며, 진료실 사이즈, 내부 기능실의 구성, 층별 실 배치 등 시공이 진행되는 동안에도 계속해서 세심하게 수정되었다.
수직 동선의 흐름은 앞으로 진료와 운영에도 너무나 중요한 이슈였다. 기존 엘리베이터를 장애인용으로 교체하고 출입 방향을 계단실이 아닌 진료실 쪽으로 변경했다. 환자들은 1층 로비에서 층을 안내받아 주로 엘리베이터를 사용하고, 계단은직원의 동선이 되도록 분리했다.
진료실은 최소화하고 환자들 대기 공간을 최대한 확보했다. 클라이언트의 제안으로 환자들을 위한 여러 형태의 서비스 공간도 곳곳에 계획했다. 특히 사용하지 않던 옥상은 엘리베이터를 한 개 층 연장하여 루프 테라스를 조성하였다. 클라이언트는 이곳에 지역주민, 환자들과의 다양한 이벤트를 기획하고 있다.

긴 기간 동안 설계를 논의하고, 시공감리를 하며 클라이언트와 함께했다. 클라이언트는 설계자를 통하여 자신의 열정과 신념을 구체화한다. 설계자의 역할은 좁게 생각하면 주어진 업무만 처리하는 것이다. 그러나 우린 이 우여곡절 많은 리모델링을 진행하며 깊게 관여하고 그들의 마음으로 고민하고 노력했다. 이 모든 결실이 활기찬 정형외과가 지역에서 건강 지킴이라는 역할을 수행하는데 작은 기여가 되었으면 하는 바람이다. 글 제공: 몰드프로젝트




Architect MOLDPROJECT
Location Galhyeon-dong , Eunpyung-gu, Seoul, Republic of Korea
Program Clinic
Site area 346.4m2
Building area 172.88m2
Gross floor area 1,260.50m2
Building scope B1, 6F
Building to land ratio 49.91%
Floor area ratio 299.45%
Design period 2016. 1 - 6
Construction period 2016. 9 - 2017. 4
Completion 2017. 4
Principal architect Youngsub Chung , Youngae Hong
Project architect Jiwoon Seok
Design team Soojeong Noh, Minsung Lee
Structural engineer EUN CONSULTING STRUCTURAL ENGINEERS
Mechanical engineer Yeon Engineering
Electrical engineer Yeon Engineering
Construction Yigak Construction
Client Bethel Corporation
Photographer Kyung Roh
해당 프로젝트는 건축문화 10월호(Vol. 437)에 게재 되었습니다.
The project was published in the October issue of the magazine (Vol. 437)
'Architecture Project > Other' 카테고리의 다른 글
| Architecture-Led Production for a Private Event (0) | 2017.12.29 |
|---|---|
| Healthcare Center in Valenza (0) | 2017.12.27 |
| Sayanomoto Clinic (0) | 2017.12.26 |
| WEIDLI STANS FOUNDATION (0) | 2017.12.25 |
| OLD PEOPLE’S AND NURSING HOME (0) | 2017.12.22 |
마실와이드 | 등록번호 : 서울, 아03630 | 등록일자 : 2015년 03월 11일 | 마실와이드 | 발행ㆍ편집인 : 김명규 | 청소년보호책임자 : 최지희 | 발행소 : 서울시 마포구 월드컵로8길 45-8 1층 | 발행일자 : 매일









