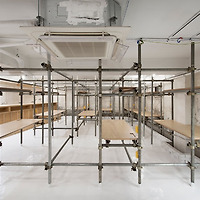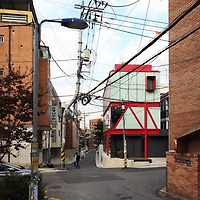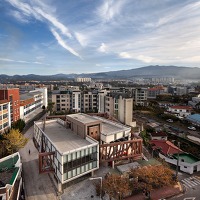
Is there a project that is more demanding than designing your own office? Having a group of architects and interior designers pulling in different directions for design supremacy was always going to be a challenge.
To avoid such a situation, the Melbourne studio embarked on a consultative workplace strategy to gather feedback from all staff who would be using the space. The feedback indicated an overarching desire to work collaboratively but also to enable social gatherings. While this set the planning principles for the fit-out, what was still missing was a conceptual vision for the project.
It was at this point the design team considered the simple and inspirational cookbook by Ferran Adria, The Family Meal. Inspired by the dishes eaten everyday by the staff at the legendary El Bulli restaurant, the book focuses on the most important time of the day - when the chefs come together to socialise, share ideas and collaborate.

Woods Bagot Principal and design leader Bruno Mendes said the project deployed a sense of domesticity and familiarity.
“The simple notion of coming together to share an experience drove our design concept to develop a central heart for the studio. We wanted to celebrate and foster the studio’s collective, collegiate spirit.”

Based on the notion of gathering, the various formal and informal spaces within the studio were formed around a large central space at the core of the floorplate. Stitching together a variety of informal and formal workspaces, it also forms the main assembly space functioning as an open auditorium by connecting the two levels of the studio while providing a platform for invited speakers, movie nights and dancing on Friday nights. Its connection to the main staff lunch area and through to workspaces was critical to reinforce the social and collaborative agenda.

Monumental in gesture and application, timber was the material of choice. Defining each of the key spaces within the studio, the timber weaves itself into natural steel plates which are used as transitional elements to define the various level changes. The physical result is a studio which is more akin to the nuances of ‘living’ as opposed to ‘working’. Text offer: Woods Bagot

우드바곳 멜버른 스튜디오 자신의 사무실을 설계하는 것보다 더 까다로운 프로젝트가 있을까? 디자인 패권을 위해 서로 다른 방향으로 당기는 여러 명의 건축가와 인테리어 디자이너가 있다는 것은 언제나 큰 도전이 될 것이다.
이러한 상황을 피하고자 멜버른 스튜디오는 상의하는 작업 공간 전략을 택하여 공간을 사용하게 될 모든 직원으로부터 의견을 수렴했다. 이러한 의견은 무엇보다 협력적으로 일할 수 있는 욕구와 더불어 사교적 모임을 가능하게 하는 욕구를 나타냈다. 이로써 프로젝트의 계획 원칙은 설정했지만, 프로젝트의 개념적 비전이 빠져있었다.

이 시점에서 디자인 팀은 Ferran Adria가 쓴 단순하고 영감을 주는 요리책‘ 가정 식사(The Family Meal)’을 고려했다. 전설적인 El Bulli 레스토랑의 직원이 매일 먹는 요리에서 영감을 얻은 이 책은 요리사들이 함께 모여 아이디어를 공유하고 공동 작업하는 가장 중요한 시간에 중점을 둔다.

Woods Bagot의 회장이자 디자인 리더인 Bruno Mendes는 이 프로젝트가 가족적이고 친숙한 면을 보여준다고 말하며 “경험을 공유하기 위해 함께 모여든다는 단순한 개념이 스튜디오의 핵심을 개발하기 위한 우리의 디자인 개념을 주도했다. 우리는 스튜디오의 집단적, 대학 정신을 기념하고 육성하기를 원했다.”라고 전했다.

이런 개념을 바탕으로, 스튜디오 내의 다양한 공간이 바닥 판 중심의 큰 중앙 공간 주변으로 형성되었다. 여러 공간을 꿰매어, 스튜디오의 두 층을 연결함으로써 개방된 주 집회 공간을 형성하고, 그와 동시에 초청 연사, 금요일 밤에 열리는 영화의 밤과 춤을 위한 플랫폼을 제공한다. 직원의 주요 식당 공간과 작업 공간과의 연결은 사회적이고 협력적인 의제를 강화하는 데 중요한 부분이었다.
재료는 의도를 표현할 수 있는 목재를 선택했다. 목재는 스튜디오 내 각각의 중요 공간을 정의하면서 다양한 높이 변화를 표시하기 위해 전환 요소로 사용되며, 천연 철판과 엮인다. 이 공간은 일하는 공간보다는 생활하는 공간에 더 가까운 스튜디오이다. 글 제공: 우드바곳

Architect Woods Bagot
Location Mezzanine, 498 Little Collins Street, Melbourne
Area 2,000m2
Completion January 2016
Design team Bruno Mendes, Tome Nelson, Brett Simmonds, Richard Galloway, Christopher Free, Sarah Ball
Photographer Peter Bennetts, Christine Francis
해당 프로젝트는 건축문화 9월호(Vol. 436)에 게재 되었습니다.
The project was published in the September issue of the magazine (Vol. 436)
'Architecture Project > Office' 카테고리의 다른 글
| Deutsch motors BMW Head Office (0) | 2018.01.12 |
|---|---|
| STARSIS OFFICE (0) | 2017.11.27 |
| SOYUL (0) | 2017.11.23 |
| DAGONG (0) | 2017.11.22 |
| OFFICE dmvA (0) | 2017.11.21 |
마실와이드 | 등록번호 : 서울, 아03630 | 등록일자 : 2015년 03월 11일 | 마실와이드 | 발행ㆍ편집인 : 김명규 | 청소년보호책임자 : 최지희 | 발행소 : 서울시 마포구 월드컵로8길 45-8 1층 | 발행일자 : 매일







