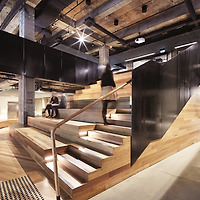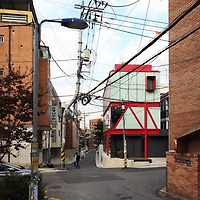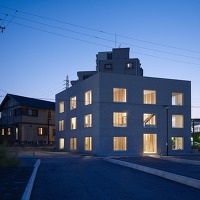
There is 「porosity」 in the principles of Jeju-architecture, which is corresponding to the climate of Jeju. The porosity includes dual codes where a primary code as a physical characteristic is coexisting with a secondary code as a accumulation of temporality and ordinariness.

As a primary code the definition of 「porosity」is useful to explain the natural characteristic of Jeju. Pore of volcanic ash, relating to water, is an element deciding residential areas in Jeju island. And ‘Hutton-saki (*meaning: stacking method for a stone wall)’ for a stone wall is wisdom for strong wind. Secondary code is Walter Benjamin-like porosity. In order words, it is a thing that another thing permeating inside because of ambiguous boundary, or a mixture between the new ones and the old ones, or the public things and the private things, or the sacred things and the secular things, which means an amorphous complex that the boundary between time and space, containing temporality and ordinariness.

Basis of the design for an office building of Kanghan-construction is 「Architecture of porosity」. The site is a natural green area featuring a slope land and pine trees. At the beginning of the project we focused on the phenomenon of an overlapping urban context between surrounding buildings and frontal roads. We found clues of porosity from the fact making this two contexts overlapped and nervous.


Land topography, a pine grove, and an urban context come into view from the surface of inclined perimeters embodying the image of a pine. And the flow of neighboring architectures is put into the box of porosity. Boundary made by overlapping this two contexts realizes a multiple relationship, and now the architecture acquires life as a 「Liminal Body」. As a concept of porosity the principle of Jeju-architecture dissolved, and it was reconstructed on this site. Text offer: GAU ARCHITECTS

다공 제주의 기후적 특성에 대응하는 제주건축의 원리 중에 「다공성(Porosity)」이라는 단어가 있다. 다공성에는 물리적 특성으로서의 일차적 코드와, 시간성 및 일상성 축적체로서의 이차적 코드가 동시에 공존하는 이중적 코드(dual code)가 내포되어 있다.


일차적 코드로서 「다공」의 사전적 정의는 제주풍토의 특징을 설명하는데 유용하다. 화산재의 공극은 물과 관계하여 제주 섬에서의 거주 영역을 결정하는 주된 요인이었고, 돌담의 허튼 쌓기는 바람에 대응한 지혜였다. 이차적 코드는 발터 벤야민(Walter Benjamin)적 다공성이다. 즉, 현상 사이의 명확한 경계가 모호하여 하나의 사물 안으로 다른 사물이 침투하거나 새로운 것과 낡은 것, 공적인 것과 사적인 것, 성스러운 것과 세속적인 것 의 혼용되어 시공의 경계가 무너진 무정형의 복합체를 의미하는 것으로 시간성과 일상성을 내포한다.

강한건설사옥을 위한 설계의 근저에는 「다공성의 건축」이 놓여있다. 부지는 자연녹지로서 경사지형과 소나무가 인상적인 장소였다. 계획의 시작은 사이트 주변의 건축 군과 전면도로에 의한 도시적 맥락이 겹쳐있는 현상에 주목한 것에서 시작되었다. 이 둘의 맥락을 적층하여 긴장시키는 것에서 다공의 단서가 발견된다.

땅의 지형, 소나무 숲 그리고 도시적 맥락은 소나무의 이미지를 형상화 한 경사진 외곽의 표피로 드러나고, 주변 건축의 흐름은 내부에 위치한 다공의 박스에 담겨진다. 이 둘의 겹침에 의해 생성된 경계공간은 다자적 관계를 이루며 이제 건축은 「경계적 신체(Liminal Body)」로서 생명성을 획득한다. 다공성의 개념으로 제주건축의 원리를 해체하고 다시 이 땅 위에 재구축 한 것이다. 글 제공: 가우건축사사무소






Architect GAU ARCHITECTs
Location Jejudo, Republic of Korea
Site area 1,875m2
Building area 577.34m2
Gross floor area 962.02m20
Structure R.C
Exterior finish Merbau wood siding, Outside Insulation total system
Structural ENG Salim structure Construction Gang-Han
Structure MEC & ELEC Woogjin ENG Completion 2016
Design team Lee Kyeong il, Oyunandakh.B
Photographer Yoon Joonhwan
해당 프로젝트는 건축문화 9월호(Vol. 436)에 게재 되었습니다.
The project was published in the September issue of the magazine (Vol. 436)
'Architecture Project > Office' 카테고리의 다른 글
| Woods Bagot Melbourne Studio (0) | 2017.11.24 |
|---|---|
| SOYUL (0) | 2017.11.23 |
| OFFICE dmvA (0) | 2017.11.21 |
| Pilar Grove (0) | 2017.11.20 |
| SYMBIOSIS (0) | 2017.11.17 |
마실와이드 | 등록번호 : 서울, 아03630 | 등록일자 : 2015년 03월 11일 | 마실와이드 | 발행ㆍ편집인 : 김명규 | 청소년보호책임자 : 최지희 | 발행소 : 서울시 마포구 월드컵로8길 45-8 1층 | 발행일자 : 매일







