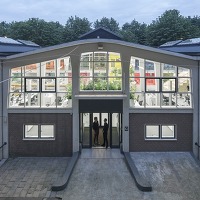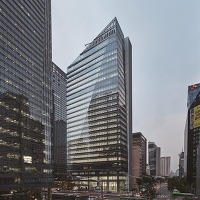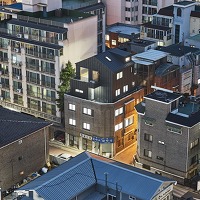
Repurposing Buildings to create an Experiential Narrative of Legacy and Vision
An adaptive re-use project in Mumbai, the Imagine Studio weaves nature, heritage and urbanism through a compelling narrative of evolving contexts. The scheme, which initiated as a design for a marketing office, shaped into an exercise for place-making in ‘The Trees’, a flagship development for Godrej Properties Ltd., which is part of Godrej, one of India’s biggest industrial houses.

The Imagine Studio project replaces a large industrial campus in Vikhroli, a site integral to the Group’s history. It is here that seeds of a modern, integrated industrial township were planted, realized and are now being taken forward into the 21st century with the contemporary mixed-use master plan of ‘The Trees’. Designed as the Experience Centre for ‘The Trees’, the Imagine Studio addresses the challenging need to relate the forthcoming chapters of Godrej’s vision through the realm of its origin. The intent was to illustrate an invigorated public realm as a microcosm of the master plan while preserving the essence of the site’s industrial heritage. Existing buildings and its elements were recycled not only to underline their relevance in the bygone eras but also add meaning as important design punctuations in the narrative. The buzzing public spaces will eventually extend the edge of the gated development to include the community and city in its activities. Buildings of the Imagine Studio will ultimately get absorbed into the commercial hub of the development; continuing to stay on as key markers celebrating the rich traditions of the historic company while taking it strategically forward into its future.

Set in a 1-acre site, the Imagine Studio complex spans 1000 sqm in area. Conceptualized by Studio Lotus and the GPL Design Studio, the collaborative project transforms a small cluster of industrial buildings and its surrounding landscape into commemorative identities seeped indelibly in the developer’s legacy yet an invigorating part of its new purpose. The design teams presented the Imagine Studio complex through an attempt to re-envision the customer journey for ‘The Trees’. The storyline for this experiential journey was grounded in authenticity and a larger vision for the city germinated with timeless values.
The timeless architectural forms derived from the current industrial sheds and the materiality of Concrete, Corten steel, Brass and Timber work on the principle of ‘Wabi-Sabi’, which would allow the buildings to age beautifully with the passage of time. The materials were deliberately chosen to add layers to the sequence of events planned for the project. While Concrete indicates the existing shell work, Corten Steel reinterprets the idea of the original form, which over a period of time bleeds over Concrete. Programmatically the buildings of the Imagine Studio currently adapt into a marketing office, with sample showcase flats, meeting spaces, a small cafe, as well as several outdoor spaces to market upcoming residential and commercial development properties.
Two former power co-generation plants and a boiler were repurposed to accommodate new functions as a Studio, Workshop and Cafe respectively. A tall chimney redolent of bygone industrial aesthetic has been treated as a graphic memorial. The old louvers of the primary plant, now the Studio, were recovered and repurposed in Corten Steel and perforated with patterns. The design simulates the filtering of light from the leafy canopy of rain trees at the site - changing as the day progresses and connecting the spaces to key memories and identities.

The newly-designed interiors derive inspiration from the “memory” of the metal silos - cylindrical units that occupy the site. The silhouette of these forms offers contrast to the rigid geometry of the building and hence shows up as a sculptural insert. The silo and chimney suspended within the space root it as a recall of the industrial process and are used internally as a cycloramic projection for the marketing team. Creating the gateway to the entire development with the Studio, the second co-generator plant has been transformed into the Workshop. A multifunctional space, it houses sample apartments, a meeting area and a multi-purpose gallery for cultural events such as art shows, talks and performances. The interiors connect seamlessly with the outdoors thus expanding the areas of the activities and driving the dynamism of the landscape and the public domain. The existing Boiler Plant was converted into an all- day cafe by retaining the structural framework and a boiler tank as a memory of its original intent. The Boiler Cafe, Workshop and Studio together create the edges of a vibrant public space that demonstrates the core philosophies of ‘The Trees’. The landscape design strategically re-purposes the heritage environ in a more urban, community-centric setting. Amalgamating industrial scrap and integrating them with the plants, it uses them as a story telling device.The buildings of Imagine Studio are newly defined as the memories of an industrial past; its contemporary form ready to shape new thoughts within its body. These sit sculpturally into a landscape, which with its places for public engagement and participation, will go on to evolve new ideas for the future.
The Imagine Studio was a Finalist for the Adaptive Re-use Building of the Year and Metal in Architecture Project of the Year at World Architecture News (WAN) Awards 2016. It has also won Special Mention at the Architizer A+ Awards 2017, Honorable Mention at the Fast Company Innovation by Design Awards 2016 and the Blue Elephant at Kyoorius Design Awards India (2015 & 2016).
Text offer: Studio Lotus + GPL Design Studio

‘더 트리스’의 상상스튜디오
유산과 비전의 경험적 내러티브를 형성하기 위한 건물 재개발 뭄바이의 재건축 프로젝트인 상상스튜디오는 진화하는 맥락의 설득력 있는 서사를 통해 자연, 유산, 도시를 엮는다. 마케팅 사무실로 처음 계획된 건물은 인도 최대 산업 주택 중 하나인 가드레이 부동산 회사의 주력 개발 업체인‘ 더 트리스’에서 진행한 장소만들기 프로젝트의 일환으로 시작되었다.
상상스튜디오 프로젝트는 그룹 역사에 주요한 비크롤리 지역의 대형 산업 캠퍼스를 개조한 것이다. 현대의 통합된 산업 타운의 씨앗이 심겨 실현되었고, 오늘날 더 트리스의 현대적인 혼합 용도의 마스터플랜을 통해 21세기로 나아가고 있다.‘ 더 트리스’를 위한 체험 센터인 상상스튜디오는 가드레이 사의 비전을 그 기원의 영역과 연결해야만 했다.
본래 의도는 활기찬 공공의 영역을 마스터플랜의 축소판으로 나타내는 동시에 대지의 산업 유산의 본질을 지키는 것이었다. 남아있는 건물들과 요소들은 지나간 시대와의 연결뿐만 아니라 서사적으로 중요한 디자인 구두법을 나타내기 위해 재활용되었다. 공공공간은 결국 커뮤니티와 도시를 활동 범위에 포함하기 위해 개발의 범위를 확장할 것이다. 상상스튜디오의 건물은 궁극적으로 개발의 상업적 허브에 포함될 것이다. 역사적인 회사의 전통을 기념하면서 전략적으로는 미래를 향해 나아가는 데 핵심적인 역할을 할 것이다.

1에이커에 달하는 부지에 자리한 상상스튜디오 복합단지의 면적은 1,000㎡이다. 스튜디오 로터스와 GPL 디자인 스튜디오가 함께 진행한 이 프로젝트는 산업 건물의 작은 클러스터와 주변의 경관을 개발자의 유산에 영원히 스며들게 한다. 이는 새 목표에서 굉장히 고무적인 부분이다. 디자인팀은 상상스튜디오 콤플렉스를 통해 고객이 경험하는 여정을 재구성하고자 했다. 이 경험적 여정의 스토리라인은 진위성과 변함없는 가치를 품은 도시를 위한 보다 큰 비전에 기초를 두었다. 변함없는 건축적 형태는 현재 산업 건물과‘ 와비- 사비’의 콘크리트, 코르텐 강, 동, 목재 등에서 비롯된 것으로, 시간이 흐를수록 아름다움이 더해질 것이다. 재료는 이 프로젝트를 위해 계획된 것인데, 켜켜이 레이어를 더하기 위해 의도적으로 선택된 것이다. 콘크리트가 기존 외관 작업을 가리킨다면, 코르텐 강은 본래 형태를 재해석한 것으로, 콘크리트 위에 피가 섞인 듯한 모습을 나타낸다.
프로그램적으로 상상스튜디오 건물은 현재 마케팅 사무실로 사용되고 있고, 샘플 쇼케이스 공간, 회의 공간, 작은 카페 뿐 아니라 주거 및 상업용 개발 부동산을 거래할 수 있는 몇몇 야외 공간도 포함하고 있다. 두 개의 기존 전력 생산 시설과 보일러는 각각 스튜디오, 워크숍 공간, 카페로 재탄생했다. 지나간 산업 시설을 떠오르게 하는 높은 굴뚝은 그래픽 기념비가 되었다. 플랜트의 오래된 루버는 패턴으로 뚫린 코르텐 강으로 대체되었다. 디자인은 대지에 자리잡은 비 오는 나뭇잎 캐노피에서 빛이 통과하는 모습을 구현했다. 이는 시간이 지나면서 주요한 기억과 정체성과 공간을 연결한다. 새 인테리어는 대지 곳곳에 있는 원통 모양의 금속 사일로의‘ 기억’에서 비롯되었다.

이 건물의 실루엣은 단단한 기하학과 대조를 이루기 때문에 하나의 조각물이 삽입된 것처럼 보이기도 한다. 사일로와 굴뚝은 산업 공정에 대한 기억의 매개체로 존재하며, 마케팅팀을 위한 원형 파노라마로 사용된다. 스튜디오의 나머지 부분에 입구를 만들면서 두 번째 공동 발전기 플랜트가 워크숍 공간으로 바뀌었다. 다용도 공간은 샘플 아파트, 미팅 공간과 아트 쇼, 토크쇼 등과 같은 다양한 문화 행사를 위한 다용도 갤러리 등을 포함한다. 인테리어는 외부와 경계를 두지 않아 주변 자연, 공공 영역까지 공간이 확장할 수 있도록 돕는다. 기존 보일러 플랜트는 카페로 바뀌었다. 구조 프레임은 그대로 유지되었고, 보일러 탱크는 본래 모습을 떠올릴 수 있는 하나의 기억의 매개체 역할을 하게 된다. 보일러 카페, 워크숍 공간, 스튜디오는 더 크리스의 철학을 대변하는 핵심적 공간이다. 조경 디자인은 전략적으로 더 도시적인 동시, 지역사회 중심으로 계획되었다. 산업적 요소와 이를 플랜트와 통합하여 하나의 스토리텔링 장치로 활용한다.

상상스튜디오는 지난 산업 시대를 기억할 수 있는 하나의 새로운 요소이며, 건물은 현대적인 형태를 띤다. 대지에 하나의 조형물처럼 자리했으며, 장소와 대중을 잇는 요소로써 시간이 지날수록 미래의 새로운 아이디어로 이끌어 나갈 것이다. 상상스튜디오는 월드 아키텍처 뉴스(WAN)에서 2016년,‘ 올해의 재사용 건축물’과 우수한 금속 건축물에 수상하는 콘테스트 결선에 오른 바 있다. 또한, 2017 아키타이저 A+ 어워드에서 특별 표창을 수여했다. 2016디자인 어워드 패스트 이노베이션의 가작으로, 2015년과 2016년에는 큐리어스 디자인 어워드 인디아에서 플루 엘러펀트로 선정되었다.
글 제공: 스튜디오 로터스 + GPL 디자인 스튜디오







Architect Studio Lotus + GPL Design Studio
Location Vikhroli, MumbaI, Maharashtra, India
Program Office
Area 1,000m2 covered area set in 1-acre
Completion 2015
Design team STUDIO LOTUS(Ambrish Arora, Ankur Choksi, Arun Kullu, Pankhuri Goel, Mira Asher, Sanjay Kumar), GPL DESIGN STUDIO(Anubhav Gupta, Namrata Mehra, Madhavi Sathe, hraddha Dasgupta, Karan Sharma (Legacy Silos), Jyotika Purwr (Urban Farm))
Site team Amit Sharma, Shirish Kulkarni, Ninad Kocharekar, Santosh Gupte
Lighting design consultant Dhruv Jyoti Ghose, LDP
Landscape consultant Amod Shevde, AMS Consultants
Structural consultant Pramod Shasrabuddhe, Sterling Engg Consultancy Pvt Ltd
MEP consultant Rakesh & Rahman Shaikh, ECOFIRST
QS & Costs Turner&Townsend
Structural contractor Kalpesh Chawda, Pooja Architectural System Pvt. Ltd.
Interior contractor Parag D. Sangekar-Technic Construction
Client Godrej Properties Ltd.
Photographer Edmund Sumner, Studio Lotus and GPL Studio
해당 프로젝트는 건축문화 7월호(Vol. 434)에 게재 되었습니다.
The project was published in the July issue of the magazine (Vol. 434)
'Architecture Project > Office' 카테고리의 다른 글
| MVRDV HOUSE (0) | 2017.11.13 |
|---|---|
| IBK FINANCE TOWER (0) | 2017.11.09 |
| LIVE URBAN_Mangwon 2017 (0) | 2017.09.22 |
| UNICITY-CARVER KOREA LAB. (0) | 2017.09.21 |
| ASTG OFFICE BUILDING & FACTORY (0) | 2017.09.04 |
마실와이드 | 등록번호 : 서울, 아03630 | 등록일자 : 2015년 03월 11일 | 마실와이드 | 발행ㆍ편집인 : 김명규 | 청소년보호책임자 : 최지희 | 발행소 : 서울시 마포구 월드컵로8길 45-8 1층 | 발행일자 : 매일







