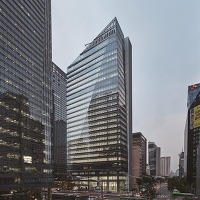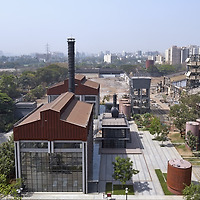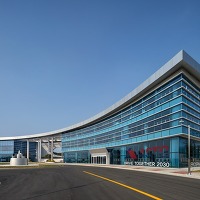
“The city is like a great house, and the house in its turn a small city.” - Leon Battista Alberti
The Live Urban Project, a small mixed-use complex that is a share house in Mangwon, Seoul, is an architectural solution to the issues of disconnection and communication between urban spaces in Seoul. It is an attempt at densification, combined use, and remodeling methods. The site is located in a residential area adjacent to the Han River, 3 minutes walking distance from Mangwon Hangang Park. The site sits on a corner, and there is a road to the southwest side. This road, which is the main access, meets Hangang Park at the south, and to the north is Huiujeong-ro, a road that leads to the central part of the area. The road to the south is a small entryway to a residential area with multiplex housing. The site, located at the beginning of this entryway, links the high-density low-rise residential area to the local bases such as laundry factories, transport cafes, stores, etc. Because it is flat, it is an area where the locals come and go by bicycle.

The existing building, completed in 1989, was a typical mixed-use complex building. It had one story below ground and three stories above ground, with a mix of two structural types, the lower story being a Rahmen structure and the upper story being a wall column structure. The two upper layers that had a wall column structure were modified to a steel frame jointed with the existing Rahmen structure, and through such structural reinforcement, it was possible to add two stories above the existing roof. The inner space is designed as a complex urban building that uses three layers each for mixeduse and living quarters. The underground floor is production space, the first floor is commercial space, the second floor is office space, the third floor is studio-type residence, the fourth floor is a shared kitchen and share house and the fifth floor is a duplex-type residence and roof-top garden. We tried to increase opportunities for communication between building users through a strategy of increasing the share of public space and transfer space by 25%, including staircases, terrace, balcony, rooftop, common kitchen and public laundry room. In particular, the residential space on the three upper floors is a co-living house for 7 independent residents, and has space that can be used for movie screening, community events, and a rooftop garden.

As for the form and finishing material of the building extension, we were conscious of the context and scale of the surrounding buildings. Black-colored zinc was chosen to contrast with the red brick of the existing building, making the whole building seem like separated volumes. Cedar louvers were used for the external material of the rooftop, to create a calm and natural atmosphere as a community space where various activities can take place. As an urban building constantly progressing through extension and renovation, it is designed as a local base that can act as a “small city-like building”.

“도시는 큰 집이고, 집은 작은 도시이다.” - 알베르티
망원동 Live Urban (소규모 근린복합 공유주택) 프로젝트는 서울이 가진 도시 공간 간의 단절과 커뮤니티 소통문제에 대한 건축적인 해법으로서 고밀도화, 복합용도, 리모델링 방식을 시도한 작업이다. 사이트는 망원 한강공원과 도보로 3분 거리의 강변 주거지에 있다. 남서 측에 도로를 접하고 있는 코너부지로서 주 진입로인 서측 도로는 남쪽으로는 한강공원, 북쪽으로는 지역중심지와 연결되는 도로(희우정로)와 닿아있다. 남측 도로는 다세대 주택가 진입 골목으로써 이 초입부에 위치한 사이트는 주변의 세탁공장, 기사식당, 가게 등 지역거점과 고밀도 저층 주거지 사이를 연결하는 장소이다. 평지이기 때문에 자전거 등을 이용한 주민들의 왕래가 활발하게 이루어지는 지역이기도 하다.

1989년에 준공된 기존건물은 저층은 라멘구조, 상층은 내력벽구조로서 2가지 구조형식이 혼용된 지하 1층?지상 3층 규모의 전형적인 근생건물이었다. 내력벽 구조였던 2, 3층을 기존 라멘조와 접합시킨 철골조로 변경하고, 이러한 하층 구조보강을 통해 기존 옥상 위로 2개층을 수직 증축이 가능하도록 하였다. 내부 프로그램은 근생과 주거 부분을 각각 3개층씩 사용하는 복합형 도시형 건물 - 지하층은 제작공간, 1층은 상업공간, 2층은 업무공간, 3층은 스튜디오형 주거, 4층은 공유주방과 셰어 하우스, 5층은 복층형 스튜디오와 옥상정원 - 로 설계되었다. 계단, 테라스, 발코니, 옥상, 공용주방, 공용세탁실 등 공용공간과 전이공간의 점유율을 25%선으로 증가시키는 전략을 통해 건물이용자들이 소통할 수 있는 기회를 높일 수 있도록 고려했고, 특히 상부 3개 층 주거공간은 Co-Living house로서 7명의 독립된 거주자들이 함께 이용할 수 있는 옥상텃밭, 영화상영, 커뮤니티 행사 등으로 활용할 수 있도록 하였다.

증축된 건물의 형태와 마감재료는 주변 컨텍스트와 건물들의 스케일을 의식하여 기존 건물의 붉은 벽돌벽과 다른 검정색 징크를 선택했고, 이를 통해 전체건물이 분리된 볼륨감을 가지도록 유도하였다. 옥상 공간은 삼목 루버를 외장재로 선택하여 커뮤니티 공간으로서의 안정되고 자연스러운 분위기와 다양한 활동들이 가능하도록 계획하였다. 장소의 증, 개축을 통해 끊임없이 진행되는 도시건축물로서‘ 작은 도시와 같은 건축물’의 역할을 할 수 있는 지역의 거점 공간을 목표로 설계되었다.

Architect Urbansociety
Location Mangwon-dong, Seoul, Republic of Korea
Program Office, House Type
Renovation Area 326m2
Completion 2017
Design team Jaechan Yang, Kyungseok Kim, Eunjin kim, Junyoung Heo
Collaborators Yusong Engineering, garamgaram
Photographer Namsun Lee
해당 프로젝트는 건축문화 7월호(Vol. 434)에 게재 되었습니다.
The project was published in the July issue of the magazine (Vol. 434)
'Architecture Project > Office' 카테고리의 다른 글
| IBK FINANCE TOWER (0) | 2017.11.09 |
|---|---|
| IMAGINE STUDIO AT THE TREES (0) | 2017.10.02 |
| UNICITY-CARVER KOREA LAB. (0) | 2017.09.21 |
| ASTG OFFICE BUILDING & FACTORY (0) | 2017.09.04 |
| Faber Headquarters (0) | 2017.08.22 |
마실와이드 | 등록번호 : 서울, 아03630 | 등록일자 : 2015년 03월 11일 | 마실와이드 | 발행ㆍ편집인 : 김명규 | 청소년보호책임자 : 최지희 | 발행소 : 서울시 마포구 월드컵로8길 45-8 1층 | 발행일자 : 매일







