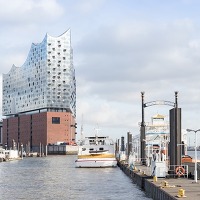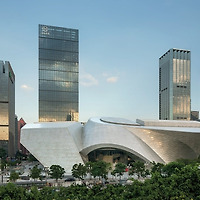
As the cultural core of the Faena District, the Forum provides a focal point to the neighborhood and to the mid-Beach zone at large. The ensemble of three buildings ? the Faena Forum, Faena Bazaar and Parking?enrich Faena’s hotel and residential components along Collins Avenue, providing a dynamic symmetry between the district’s cultural and commercial programming across Miami Beach’s main thoroughfare.
The existing site presented three distinct conditions for the three distinct programs? a large, wedge shaped site for the Forum, a protected historic art deco hotel for the Bazaar and an empty lot allocated for parking. Although the Faena District enjoys a unique location spanning two waterfronts, the cultural components were positioned on the quieter, residential zone along Indian Creek rather than the activated Atlantic beachfront.

The Forum claims the heart of the complex by addressing this urban context with two volumes that generate distinct frontages toward Indian Creek Drive and Collins Avenue. Embedded within the residential zone west of Collins, the Forum’s cube and cylinder achieve the same intimate scale as the Bazaar and Park. The Forum’s circular plan enables the public domain to expand, activating pedestrian movement within the district. A 45-foot cantilever allows the landscaped plaza to slip under the Forum along Collins, providing a dramatic sense of arrival
The combination of the Forum’s classical dome space with a black box theater in the main assembly space provide the ultimate flexibility for the diverse programming of Faena’s multifaceted ambitions. Combined, the full layout has the capacity for large scale events. Independently, the spaces can be divided to host distinct events, with dedicated acoustics and arrival. The Forum represents endless possibilities to host a range of events - from concerts to conventions; roundtable discussion to banquets; intimate exhibitions to art fairs- all within a single evening. Liberated from obligations to operate as a strictly institutional or a strictly commercial entity, the Forum presents a new typology for interaction, leveraging the ambiguous advantage of Faena’s redefinition of culture.

Fauna Forum has been designed as a series of large flexible spaces that can accommodate a variety of events from a temporary culinary pop up to an acoustically optimal concert, with everything in between the realms of traditional art galleries to new and innovative cultural programs. Two volumes, a classic cylinder and a black box cube that are similar in size, can be combined or subdivided to support any type of production, from projects and commissions to performances, exhibitions and events. An exterior plaza along Collins Avenue features a 46-foot cantilever and reflecting pool upon arrival. The cantilever is supported by a structural facade of concrete cast as a series of arches and catenary curves, overlaid with a hurricane grid. The structural facade of 350 distinct windows also allows for vast column free spaces on the building’s two main levels. The lobby amphitheater features Rosa Portugal pink marble floors and technical capabilities for surround projections. The upper floor assembly fall features a 40-foot-high dome with a central glazed oculus and a floor-to-ceiling window overlooking Indian Creek that can also used for loading large scale art. A walkway that spirals up the interior wall of the Forum from street level to the top of the dome provides visitors with a range of perspectives on the space and additional seating.
Combined, the balcony spiral, dome and cube have the capacity to host over 1,000 visitors

Fauna Bazaar is a renovation of the historic Atlantic Beach Hotel, built in 1939 and designed by prominent Miami Beach architect Roy France, whose work includes the Saxony and Versailles, both part of Faena District. In addition to preserving the building’s original facade details and lobby entrance, OMA’s design inserted an intimate central courtyard, unified by privacy screen and a penthouse terrace with views to the Atlantic Ocean. The Bazaar will provide curated ground floor retail and event space in upper levels.

Fauna Park is a state-of-the-art parking structure with a capacity for 81 cars, as well as retail spaces at the street and top level. The 28.000 square foot structure features a mechanical system with parking lifts that stacks cars 2 per space for maximum efficiency. An exposed glass shaft way on 35th street reveals the vehicular and passenger movement within the building’s structure. The precast concrete facade features angled perforations allowing for ventilation and controlled view, subtlety reflecting the color of cars parked within The elevators descend to a subterranean level of parking that connects all three sites with a capacity for an additional 154 cars. Faena Park will be programmed with street level retail and an upper level retail area with views to the Atlantic Ocean.
Text offer: OMA

파에나 거리
파에나 지구의 문화적 중심지로서 포럼은 주변 지역과 전체적인 해변가의 중섬점 역할을 한다. 세 건물들 - 파에나 포럼, 파에나 바자르, 파에나 파크 - 의 앙상블은 콜린스 애비뉴를 따라 위치한 파에나 호텔과 숙박시설를 풍요롭게 하여 지역 문화와 마이애미 해변 주요 주도에 걸친 상업시설 사이의 동적 균형감을 제공한다.

현재의 대지는 3개의 독특한 조건에 따른 각각의 프로그램을 제시한다. -큰 쐐기 모양의 대지에는 포럼을 배치시켰고, 역사적으로 유서 깊은 아르데코 호텔 자리에는 바자르가 배치되었고, 주차를 위한 빈 공간도 계획되었다. 파에나 거리는 두 해안가를 걸친 독특한 지역에 위치하고 있지만, 문화적 공간은 활성화된 해변가 보다는 인디안 크릭을 따라 위치한 조용한 주거 지역에 위치하고 있다.
포럼은 인디안 크릭 드라이브와 콜린스 애비뉴를 향해 두 개의 볼륨감을 가지며 정면으로 마주보고 있는데, 이를 통해 파에나 단지 내에 중심 역할을 한다. 콜린스 서부 주거지역 내에 위치한 포럼의 큐브와 원통형 볼륨은 바자르와 파크건물과 같은 친숙한 크기를 가지게 되었다. 포럼의 원형적 계획은 개방성을 주고, 보행자들의 움직임을 단지 내로 활성화시킨다. 45 피트의 캔틸레버는 콜린스 거리를 따라 포럼의 아래에 광장이 놓이는 극적인 상황을 가능하게 하였다.

포럼에 고전적인 돔의 공간과 주 연회장의 블랙박스 극장의 조합은 파에나가 다양한 공간으로 활용될 수 있는 유연성을 제공한다. 합쳐진 전체 레이아웃은 큰 규모의 이벤트를 위한 공간으로 활용될 수 있다. 독자적으로 공간들은 좋은 음향시설과 편리한 접근성을 가지고 있어 개별 행사를 위한 공간으로도 쓰일 수 있다. 포럼은 다양한 이벤트를 위한 공간으로 활용될 수 있다. - 콘서트에서 컨벤션, 회의에서 연회, 개인 전시회부터 예술 전람회까지 - 모든 행사들을 주최할 수 있다. 기관이나 상업시설로서 활용되어야 하는 의무에서 벗어나, 포럼은 지속적인 상호작용을 통해 새로운 유형을 제공하고 파에나에 문화를 재정의하게 될 것이다.

Faena Forum
파에나 포럼은 다양한 행사를 수용할 수 있도록 유동적으로 설계되었다. 일회적 요리행사에서 음향적으로도 최적화된 콘서트, 전통적인 미술 갤러리에서 혁신적인 문화 프로그램까지 모두 가능하다. 원통형과 검은색 박스는 이 건물을 이루는 두 개의 볼륨으로, 크기는 유사하며 프로젝트나 전시, 이벤트의 특성에 따라서 두 개의 공간을 합치거나 또는 나눠서 사용될 수 있다. 콜린 에비뉴를 따라 놓인 외부 광장에는 46피트 크기의 캔틸레버와 도착하자마자 보이는 반사 연못이 특징이다. 캔틸레버는 허리케인 격자와 여러 개의 아치와 현수형 곡선으로 짜여진 콘크리트 벽으로 지지되고 있다. 파사드에 각각의 350개의 창문들은 건물의 2개층 내부에 무주 공간이 있음을 알 수 있다. 로비의 원형극장은 로사 포르투칼 분홍색 대리석 바닥과 주변 음향 방사를 고려한 기술적으로 구비된 시설이 특징이다. 위 층의 강당에는 40피트 높이에 돔이 자리잡고 있는데, 중심부에는 둥근 창이 있고, 큰 규모의 예술품을 전시할 수도 있고 인디안 크릭을 내다볼 수도 있는 바닥에서부터 천장까지 높게 뚫려있는 창도 설치되어 있다. 1층에서부터 돔까지 포럼의 내부 벽을 따라 원형으로 올라갈 수 있는 복도는 공간에 대한 새로운 시각 뿐만 아니라 앉을 수 있는 공간도 제공해준다. 나선형의 발코니와 돔과 큐브 공간을 모두 합치면 1,000명 이상의 방문객들을 수용할 수 있다.

Fae na Bazaar
파에나 바자르는 1939년에 마이애미 건축가 로이 프랑스에 의해 지어진 역사적으로 유서 깊은 애틀랜타 해변 호텔을 리노베이션한 건물이다. 기존 건물의 파사드의 디테일과 로비 입구는 보존하고 내부에 중정을 새로이 배치하였다. 중정에는 사생활을 보호해줄 스크린과 아틀랜타 바다를 바라볼 수 있는 펜트 하우스 테라스가 계획되었다. 1층은 상점으로 그 외 상부층은 행사장으로 사용될 것이다.

Fae na Park
파에나 파크는 81대의 차를 주차할 수 있는 최신식 주차 구조를 구비하고 있으며, 1층과 최상층에는 상점들도 자리잡고 있다. 28,000 평방 피트 크기인 건물은 최대 2대의 차량을 동시에 실을 수 있는 주차 엘리베이터가 구비되어 있다. 35번 길에 위치한 엘리베이터 공간은 유리로 노출되어 있어 건물 내부의 자동차와 사람들의 움직임을 볼 수 있다. 프리 캐스트 콘크리트 파사드에는 각진 구멍들이 뚫려 있는데, 이는 제한된 시선을 갖게 하고 통풍을 용이하게 한다. 또한 이 구멍들을 통해 주차되어 있는 차들의 색감이 미묘하게 건물에 투영되는 것 또한 재미있는 점이다. 엘리베이터는 지하층까지 내려갈 수 있는데, 지하로 파에나 거리의 다른 두 개의 건물과도 연결이 되며, 추가로 154대의 차를 주차할 수 있다. 파에나 파크의 1층과 상층부에는 상점들이 들어설 계획이며 상층부에서는 아틀랜타 바다를 바라볼 수 있을 것이다.
글 제공: OMA



Architect OMA
Location Miami, USA
Program Museum / Gallery, Museum / Gallery
Partners Shohei Shigematsu, Jason Long
Associate-in-charge Jake Forster
Project architects Clarisa Garcia-Fresco, Paxton Sheldahl
Size Faena Forum : 3954.4m2 with a performance hall of 622.5m2/ Faena Bazaar : 1,865m2/ Faena Park : 2627.6m2
Photographer Iwan Baan, Bruce Damonte, Philippe Ruault
해당 프로젝트는 건축문화 2월호(Vol. 429)에 게재 되었습니다.
The project was published in the February issue of the magazine (Vol. 429)
'Architecture Project > Cultural' 카테고리의 다른 글
| Cinema Alesia (0) | 2017.06.28 |
|---|---|
| Elbphilharmonie Hamburg (0) | 2017.06.20 |
| Ceramic Art City (0) | 2017.06.20 |
| The Museum of Contemporary Art and Planning Exhibition (0) | 2017.06.20 |
| Akagane Museum (0) | 2017.06.20 |
마실와이드 | 등록번호 : 서울, 아03630 | 등록일자 : 2015년 03월 11일 | 마실와이드 | 발행ㆍ편집인 : 김명규 | 청소년보호책임자 : 최지희 | 발행소 : 서울시 마포구 월드컵로8길 45-8 1층 | 발행일자 : 매일







